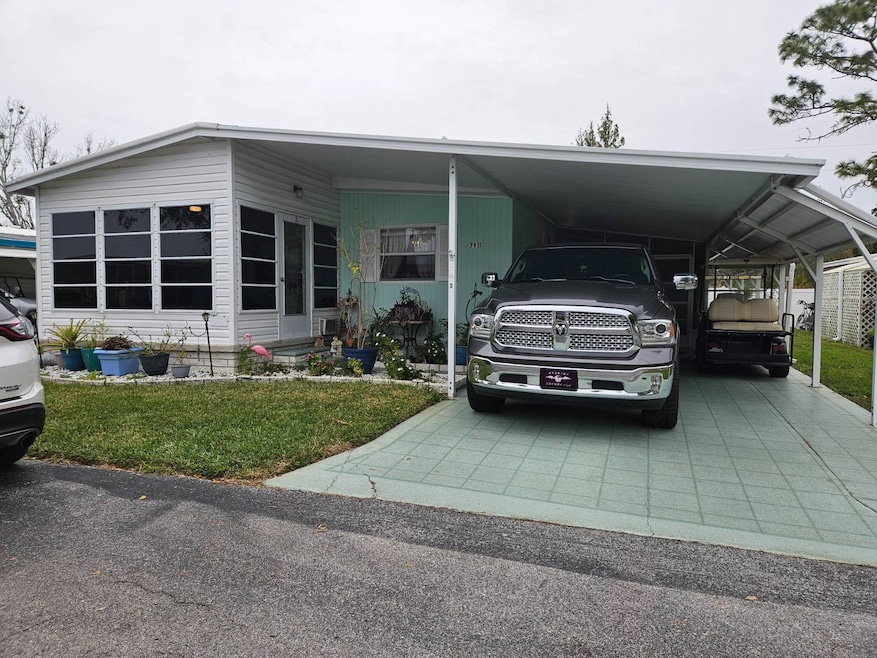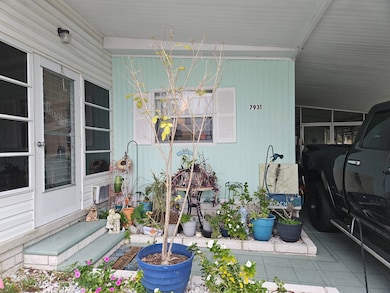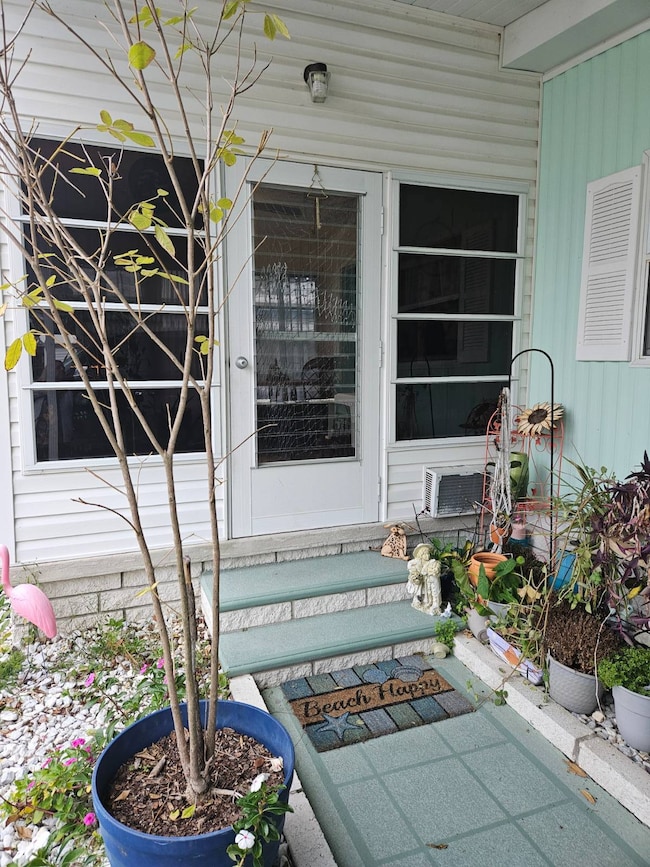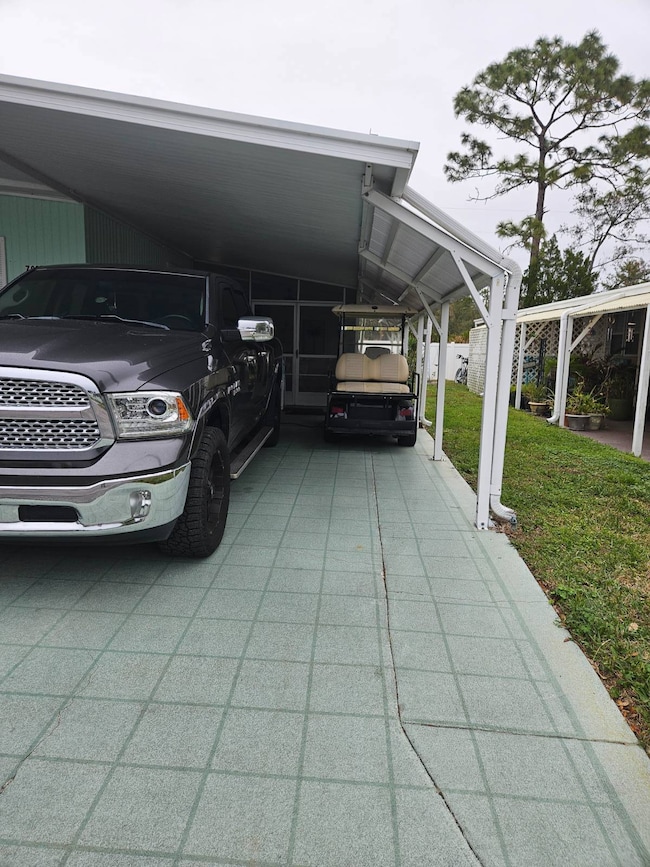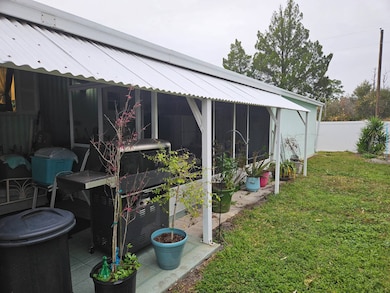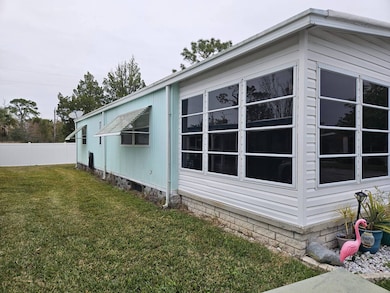7931 Medusa Dr Hudson, FL 34667
Estimated payment $376/month
Highlights
- Fitness Center
- Clubhouse
- Screened Porch
- Active Adult
- Furnished
- Community Pool
About This Home
2 bedrooms, 2 bath | 960 Sq Ft | 1981 FLEE HS | Mostly Furnished BEAUTIFUL, NO NEIGHBORS BEHIND, 55+ COMMUNITY, PET FRIENDLY (2 max) Don't miss out on the opportunity to live the Florida dream! This beautifully updated home, nestled in a highly sought-after 55+ community, offers the perfect blend of comfort and convenience. With 960 sq. ft. of living space, this home is thoughtfully designed with room to enjoy life at its best. THE HOME: KITCHEN: Features wood cabinets, updated laminate counter tops, ample counter space, and a separate pantry for all your storage needs. Beautiful stainless steel appliances were purchased in 2023/2024. DINING AREA: A built-in hutch and a stylish highlight wall create a cozy, inviting atmosphere. LIVING ROOM: A spacious room large enough to accommodate a nice sectional, perfect for relaxation and entertaining. A sliding glass door leads to the front lanai, ideal for your morning coffee or evening relaxation. STORAGE: A hallway with a large double closet provides plenty of storage. MASTER SUITE: Spacious enough for king-size furniture, with a walk-in closet and an ensuite. Florida mural painted on the wall GUEST BEDROOM: Generous in size with a large closet. ADDITIONAL LENAI: A screened-in side lanai provides extra living and entertaining space. SHED: Offers tons of additional storage and houses the washer and dryer. EXTENDED DRIVEWAY leaves plenty of extra parking space, along with a nice privacy fence along the back yard THE COMMUNITY: Located in the heart of Hudson, FL, this vibrant, 55+, pet-friendly community welcomes pets with no size restrictions, 2-Pet Max, (pets must be park-approved and have up-to-date vaccinations). AMENITIES: The amenities are second to none at Club Wildwood INDOOR: A large, well-appointed clubhouse featuring a community hall, commercial-grade kitchen, library, fitness center, card room, billiards room with a pool table, indoor shuffleboard, and darts. OUTDOOR: Relax by the 85,000-gallon heated pool, enjoy the new pickleball courts, shuffleboard, bocce courts, and horseshoe pits. Veterans Park, designed and maintained by residents, adds a personal touch to the community. ADDITIONAL FEATURES: A catch-and-release lake, boat and RV storage, and more! LOCATION:This home is ideally located just 1 mile from the Gulf of Mexico, with no flooding during hurricanes. The community is across the street from Bayonet Medical Center and conveniently close to public transportation and Walgreens. A shopping center within walking distance offers everything from a grocery store, bank, hardware store, and restaurants to a furniture store, liquor store, nail salon, and more. Lot Rent of $755 Includes: Full lawn service Garbage pick-up (2x per week) Weekly recycling pick-up. Don't let this fantastic opportunity slip away! Call or message to schedule your showing today!
Property Details
Home Type
- Mobile/Manufactured
Year Built
- Built in 1979
Home Design
- Metal Roof
- Aluminum Siding
- Vinyl Siding
Interior Spaces
- 1,056 Sq Ft Home
- 1-Story Property
- Furnished
- Living Room
- Dining Room
- Screened Porch
Kitchen
- Oven
- Dishwasher
- Laminate Countertops
Bedrooms and Bathrooms
- 2 Bedrooms
- En-Suite Primary Bedroom
- Walk-In Closet
- 2 Full Bathrooms
Laundry
- Laundry Room
- Dryer
- Washer
Parking
- Carport
- Driveway
Utilities
- Central Air
- Heat Pump System
Additional Features
- Shed
- Land Lease of $755
- Property is near a bus stop
Community Details
Overview
- Active Adult
- Club Wildwood Community
Amenities
- Clubhouse
- Recreation Room
- Laundry Facilities
- Community Storage Space
Recreation
- Tennis Courts
- Fitness Center
- Community Pool
Pet Policy
- Pets Allowed
Map
Home Values in the Area
Average Home Value in this Area
Property History
| Date | Event | Price | List to Sale | Price per Sq Ft |
|---|---|---|---|---|
| 11/13/2025 11/13/25 | For Sale | $59,900 | -- | $57 / Sq Ft |
Source: My State MLS
MLS Number: 11609418
- 14429 Ovid Dr
- 14308 Ovid Dr Unit 376
- 7916 Iliad Ave
- 14238 Logan St
- 14323 Avalon St
- 14313 Ovid Dr
- 7836 Iliad Ave
- 14241 Dryden St
- 14302 Dryden St
- 14314 Bond St
- 7802 Iliad Ave Unit 267
- 7727 Parkway Blvd
- 7726 Iliad Ave Unit 263
- 7733 Iliad Ave
- 7703 Hector St
- 7640 Hector St
- 7641 Parkway Blvd Unit 186
- 7633 Parkway Blvd
- 14139 Whitecap Ave
- 14112 Whitecap Ave
- 7518 New Jersey Ave
- 14228 Spanish Wells Dr
- 7737 Eureka Dr Unit 203
- 14830 Atlantic Ave
- 7228 New York Ave
- 14915 Old Dixie Hwy
- 8841 Kipling Ave
- 7119 Fair Ln
- 13700 Whitby Rd
- 14982 Edgewater Cir
- 8521 Caitlin Ct
- 14633 Strathglass Dr
- 8209 Rugby Ct
- 13916 Muriel Ave
- 13610 Glaze Brook Dr
- 6891 Clark St
- 7423 Southwind Dr
- 13501 Whitby Rd Unit ID1234459P
- 13501 Whitby Rd
- 13726 Judy Ave
