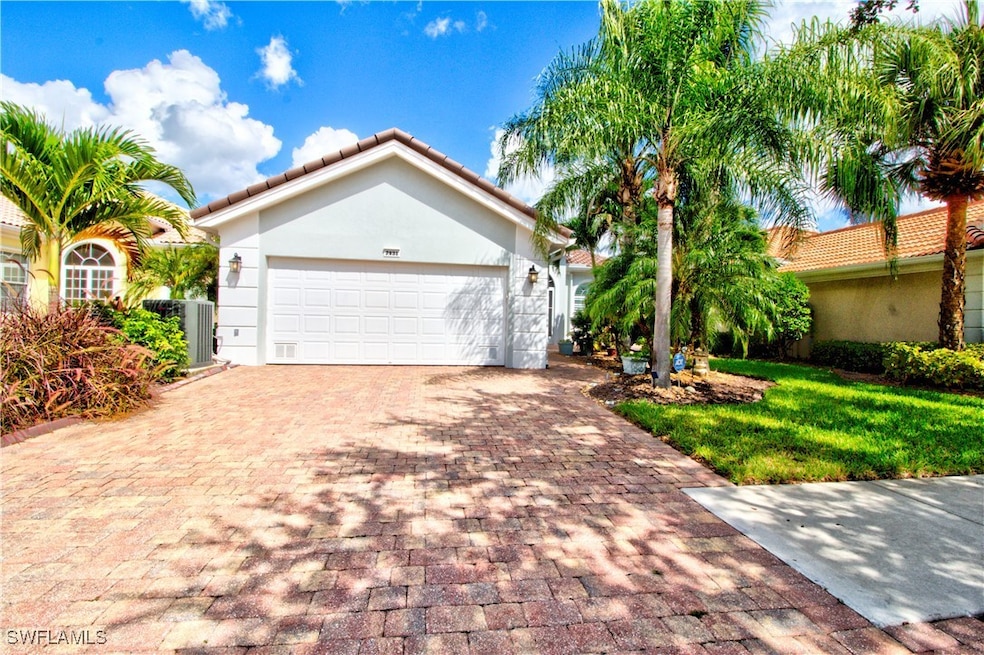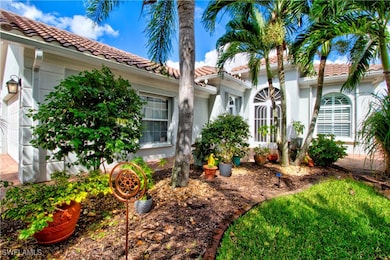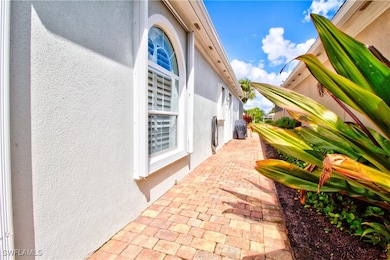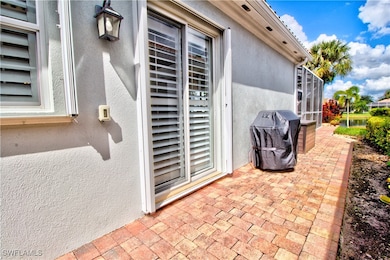7931 Valentina Ct Naples, FL 34114
Highlights
- Lake Front
- Heated Pool
- Gated Community
- Fitness Center
- Senior Community
- Canal View
About This Home
6 MONTH MINIMUM ONLY ! CUSTOM OAKMONT WITH POOL START DEC.1ST, 2025 -26 ENJOY THIS SEASON IN THIS STUNNING UPDATED 3 BDRM 3 FULL BATH CUSTOM Oakmont MODEL with a heated pool. This home comes complete with BASIC CABLE & HIGH SPEED INTERNET , pool maintenance is all included plus WELL EQUIPPED WITH EVERYTHING YOU NEED FOR THE SEASON.. Verona Walk offers 24 hr. guarded gated entry, 8 lighted tennis, bocce ball, basketball and pickle ball courts, resort-size community Lagoon pool, lap pool, tot lot, over 20 miles trails, 24/7 gym. Town Center has a post office, cafe/restaurant, ice cream Shoppe, hair salon, car wash, gas station, library, computer room, ballroom, card rooms, activities director.
Home Details
Home Type
- Single Family
Est. Annual Taxes
- $7,355
Year Built
- Built in 2006
Lot Details
- 0.25 Acre Lot
- Lake Front
- Southeast Facing Home
- Privacy Fence
- Sprinkler System
Parking
- 2 Car Attached Garage
- Garage Door Opener
- Driveway
Interior Spaces
- 2,200 Sq Ft Home
- 1-Story Property
- Custom Mirrors
- Central Vacuum
- Furnished
- Built-In Features
- Vaulted Ceiling
- Ceiling Fan
- Shutters
- Great Room
- Family Room
- Den
- Hobby Room
- Screened Porch
- Tile Flooring
- Canal Views
- Pull Down Stairs to Attic
Kitchen
- Self-Cleaning Oven
- Electric Cooktop
- Microwave
- Freezer
- Dishwasher
- Wine Cooler
- Disposal
Bedrooms and Bathrooms
- 3 Bedrooms
- Split Bedroom Floorplan
- Closet Cabinetry
- Walk-In Closet
- 3 Full Bathrooms
Laundry
- Dryer
- Washer
- Laundry Tub
Home Security
- Home Security System
- Fire and Smoke Detector
Outdoor Features
- Heated Pool
- Screened Patio
- Outdoor Grill
Utilities
- Central Heating and Cooling System
- High Speed Internet
- Cable TV Available
Listing and Financial Details
- Security Deposit $3,500
- Tenant pays for application fee, departure cleaning, pest control, pet deposit, security
- The owner pays for cable TV, electricity, grounds care, internet, pest control, pool maintenance, trash collection, water
- Long Term Lease
- Tax Lot 1009
- Assessor Parcel Number 79904128404
Community Details
Overview
- Senior Community
- Verona Walk Subdivision
Amenities
- Restaurant
- Clubhouse
- Business Center
- Community Library
Recreation
- Tennis Courts
- Community Basketball Court
- Pickleball Courts
- Bocce Ball Court
- Fitness Center
- Community Pool
- Park
- Trails
Pet Policy
- Call for details about the types of pets allowed
- Pet Deposit $500
Security
- Gated Community
Map
Source: Florida Gulf Coast Multiple Listing Service
MLS Number: 225063972
APN: 79904128404
- 7706 Sicilia Ct
- 8358 Rimini Way
- 8362 Rimini Way
- 8539 Alessandria Ct
- 7622 Novara Ct
- 7833 Veronawalk Blvd
- 8511 Alessandria Ct
- 7813 Veronawalk Blvd
- 8224 Josefa Way
- 8485 Deimille Ct
- 8112 Josefa Way
- 7767 Ionio Ct
- 7651 Hernando Ct
- 8677 Erice Ct
- 8685 Erice Ct
- 7310 Salerno Ct
- 8897 Redonda Dr
- 8120 Acacia St
- 8150 Rattlesnake Hammock Rd
- 6975 Sierra Club Cir







