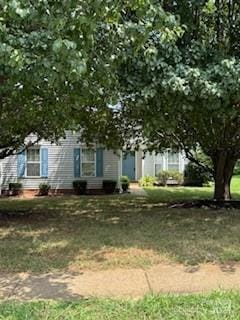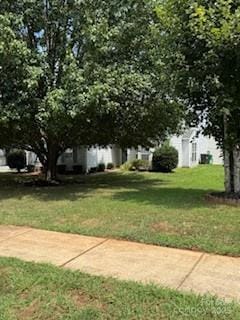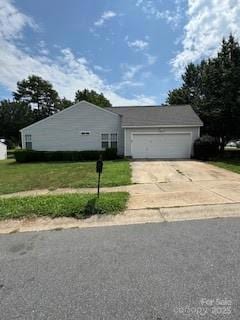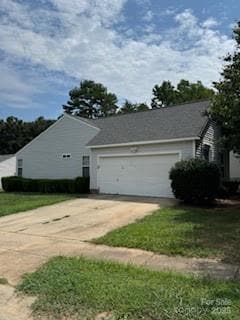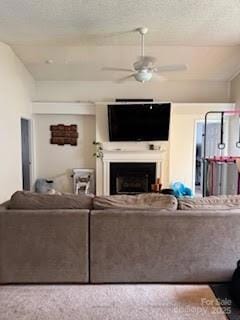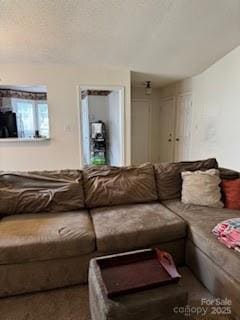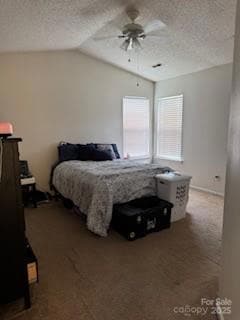7932 Sir Barton Ct Unit 93 Charlotte, NC 28215
Silverwood NeighborhoodEstimated payment $1,744/month
Highlights
- Wooded Lot
- Transitional Architecture
- Front Porch
- Vaulted Ceiling
- Breakfast Area or Nook
- 2 Car Attached Garage
About This Home
PRICE ADJUSTMENT!!!!GREAT LOCATION: This 3 bedroom, 2 Full bath ranch with 2 car side load garage. Located in a desirable and quiet community is just what you are looking for. Great open & airy floor plan, the great room features a plant ledge, fireplace with gas logs, vaulted ceiling with ceiling fan. The primary bedroom has walk-in closet and ensuite with garden tub shower and linen closet. The kitchen has breakfast area, great room pass thru and bay window to let in the morning sun.
Listing Agent
MATHERS REALTY.COM Brokerage Email: sdbrown99@gmail.com License #187721 Listed on: 08/01/2025
Co-Listing Agent
MATHERS REALTY.COM Brokerage Email: sdbrown99@gmail.com License #258973
Home Details
Home Type
- Single Family
Est. Annual Taxes
- $2,447
Year Built
- Built in 1999
Lot Details
- Lot Dimensions are 50x127x76x103x23
- Wooded Lot
- Property is zoned N1-A
HOA Fees
- $11 Monthly HOA Fees
Parking
- 2 Car Attached Garage
- Garage Door Opener
- Driveway
Home Design
- Transitional Architecture
- Slab Foundation
- Architectural Shingle Roof
- Vinyl Siding
Interior Spaces
- 1,251 Sq Ft Home
- 1-Story Property
- Vaulted Ceiling
- Gas Log Fireplace
- Insulated Windows
- Entrance Foyer
- Great Room with Fireplace
- Pull Down Stairs to Attic
- Carbon Monoxide Detectors
- Laundry Room
Kitchen
- Breakfast Area or Nook
- Electric Oven
- Range Hood
- Dishwasher
- Disposal
Bedrooms and Bathrooms
- 3 Main Level Bedrooms
- Walk-In Closet
- 2 Full Bathrooms
- Soaking Tub
Outdoor Features
- Front Porch
Utilities
- Forced Air Heating and Cooling System
- Heating System Uses Natural Gas
- Gas Water Heater
Listing and Financial Details
- Assessor Parcel Number 10804730
Community Details
Overview
- Cedar Management Group Association, Phone Number (704) 336-7600
- Cedar Lane Farms Subdivision
- Mandatory home owners association
Security
- Card or Code Access
Map
Home Values in the Area
Average Home Value in this Area
Tax History
| Year | Tax Paid | Tax Assessment Tax Assessment Total Assessment is a certain percentage of the fair market value that is determined by local assessors to be the total taxable value of land and additions on the property. | Land | Improvement |
|---|---|---|---|---|
| 2025 | $2,447 | $302,900 | $60,000 | $242,900 |
| 2024 | $2,447 | $302,900 | $60,000 | $242,900 |
| 2023 | $2,447 | $302,900 | $60,000 | $242,900 |
| 2022 | $1,569 | $149,600 | $30,000 | $119,600 |
| 2021 | $1,558 | $149,600 | $30,000 | $119,600 |
| 2020 | $1,444 | $149,600 | $30,000 | $119,600 |
| 2019 | $1,535 | $149,600 | $30,000 | $119,600 |
| 2018 | $1,467 | $106,200 | $20,900 | $85,300 |
| 2017 | $1,438 | $106,200 | $20,900 | $85,300 |
| 2016 | $1,428 | $106,200 | $20,900 | $85,300 |
| 2015 | $1,417 | $106,200 | $20,900 | $85,300 |
| 2014 | $1,426 | $106,200 | $20,900 | $85,300 |
Property History
| Date | Event | Price | List to Sale | Price per Sq Ft |
|---|---|---|---|---|
| 10/22/2025 10/22/25 | Price Changed | $290,000 | -3.0% | $232 / Sq Ft |
| 08/19/2025 08/19/25 | Price Changed | $298,900 | -2.9% | $239 / Sq Ft |
| 08/01/2025 08/01/25 | For Sale | $307,900 | -- | $246 / Sq Ft |
Purchase History
| Date | Type | Sale Price | Title Company |
|---|---|---|---|
| Warranty Deed | $229,000 | None Available | |
| Warranty Deed | $112,000 | -- |
Mortgage History
| Date | Status | Loan Amount | Loan Type |
|---|---|---|---|
| Open | $224,852 | Purchase Money Mortgage | |
| Previous Owner | $110,941 | FHA |
Source: Canopy MLS (Canopy Realtor® Association)
MLS Number: 4282431
APN: 108-047-30
- 7021 Fauna Dr
- 7400 Plott Rd
- 6938 Ludell Ln
- 6930 Albaneen Ct
- 9728 Crooms Ct
- 8620 Ballard Hills Ct
- 7507 Malden Park Dr
- 6824 Silverwood Ln
- 7601 Plott Rd
- 6514 Alanbrook Rd
- 7016 Solares Dr
- 7015 Lavern St
- The Rembert Plan at Clairmont
- The Santee Plan at Clairmont
- The Bancroft Plan at Clairmont
- The Lambert Plan at Clairmont
- The Arline Plan at Clairmont
- The Idlewild Plan at Clairmont
- The Hazelwood Plan at Clairmont
- The Shiloh Plan at Clairmont
- 7105 Plott Rd
- 7920 Cadmium Ct
- 7117 Amberly Hills Rd
- 7304 Amberly Hills Rd
- 6609 Wickville Dr
- 7911 Vermilion Dr
- 4023 Munson Dr
- 8129 Vermilion Dr
- 7106 Angela Marie Ct
- 8015 Tiburon Cir
- 6425 Windsor Gate Ln
- 7019 Jerimoth Dr
- 8106 Tamalpais Ct
- 8206 Saucalito Ct
- 7348 Oakwood Ln
- 7315 Heronwood Ln
- 5234 Newton Creek Dr
- 8223 Chrisbry Ln
- 8247 Gera Emma Dr
- 7419 Mary Jo Helms Dr
