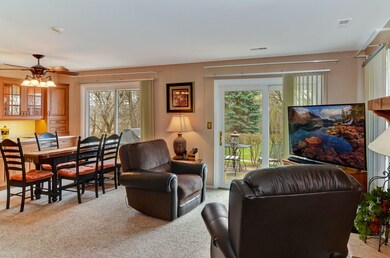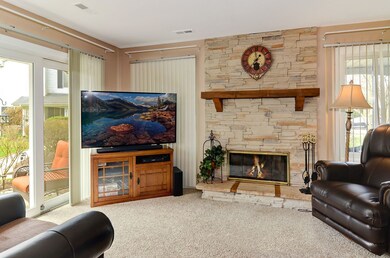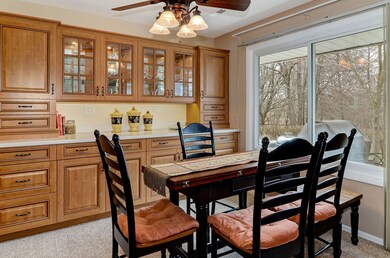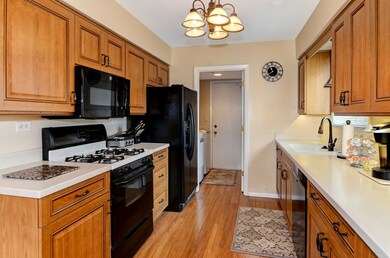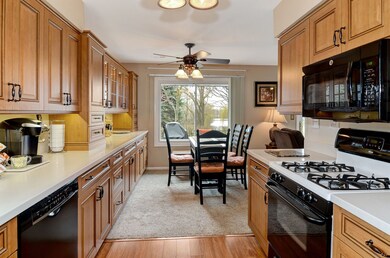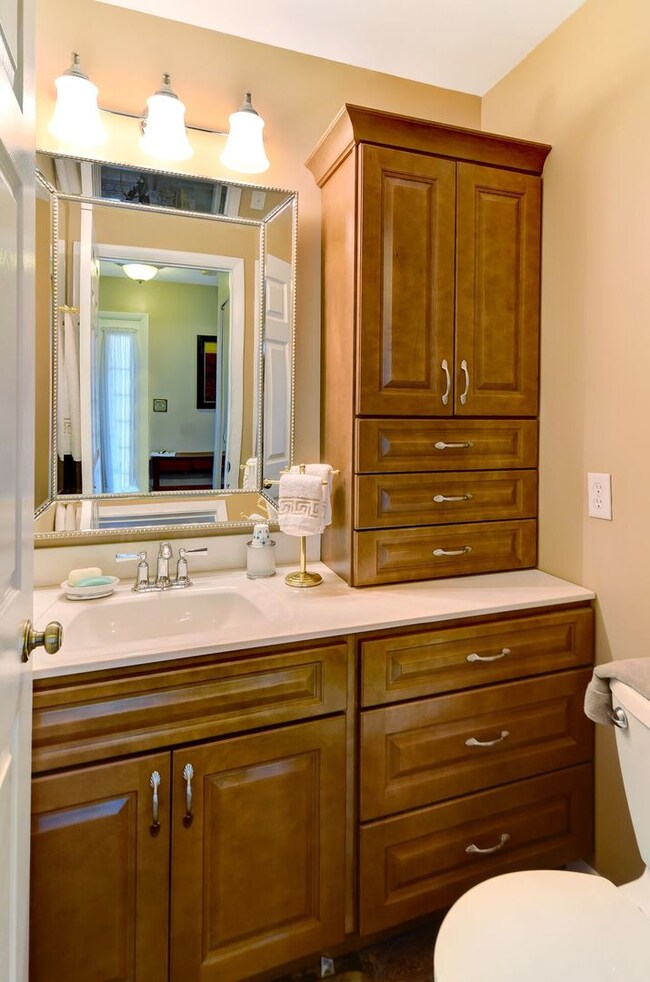
7933 Knottingham Cir Unit D Darien, IL 60561
Estimated Value: $275,607 - $289,000
Highlights
- End Unit
- Porch
- Attached Garage
- Prairieview Elementary School Rated A-
- Galley Kitchen
- Patio
About This Home
As of June 2018QUICK CLOSE POSSIBLE. BEAUTIFUL 3 BEDROOM END UNIT OVERLOOKING THE DARIEN LAKE IN SOUGHT AFTER DEVONSHIRE. IMPECCABLY WELL MAINTAINED! UNIT BOASTS BRIGHT AND SUNNY ROOMS, STUNNING CUSTOM CABINETRY, GAS STARTER FIREPLACE, COMFORTABLE LIVING ROOM WITH NEW CARPET, PATIO OVERLOOKING AMAZING WOODED AND POND VIEWS, GENEROUS BEDROOM SIZES, FIRST FLOOR LAUNDRY ROOM, UPDATED FIRST FLOOR 1/2 BATH AND SO MUCH MORE. WASHER/DRYER IS EXCLUDED.
Last Agent to Sell the Property
Diane Jagielo
Coldwell Banker Realty License #475125057 Listed on: 05/01/2018
Property Details
Home Type
- Condominium
Est. Annual Taxes
- $3,976
Year Built
- 1985
Lot Details
- End Unit
HOA Fees
- $173 per month
Parking
- Attached Garage
- Garage Transmitter
- Garage Door Opener
- Driveway
- Parking Included in Price
Home Design
- Aluminum Siding
- Vinyl Siding
Interior Spaces
- Gas Log Fireplace
- Laundry on main level
Kitchen
- Galley Kitchen
- Oven or Range
- Microwave
- Dishwasher
Outdoor Features
- Patio
- Porch
Utilities
- Forced Air Heating and Cooling System
- Heating System Uses Gas
- Lake Michigan Water
Community Details
- Pets Allowed
Listing and Financial Details
- Senior Tax Exemptions
- Homeowner Tax Exemptions
Ownership History
Purchase Details
Home Financials for this Owner
Home Financials are based on the most recent Mortgage that was taken out on this home.Purchase Details
Purchase Details
Home Financials for this Owner
Home Financials are based on the most recent Mortgage that was taken out on this home.Similar Homes in the area
Home Values in the Area
Average Home Value in this Area
Purchase History
| Date | Buyer | Sale Price | Title Company |
|---|---|---|---|
| Cecchini Laura | $202,000 | Attorney S Title Guaranty Fu | |
| Kleidon Louis L | -- | Attorney | |
| Kleidon Louis L | $222,000 | American Title |
Mortgage History
| Date | Status | Borrower | Loan Amount |
|---|---|---|---|
| Open | Cecchini Laura | $151,407 | |
| Closed | Cecchini Laura | $161,600 | |
| Previous Owner | Kleidon Louis L | $121,900 |
Property History
| Date | Event | Price | Change | Sq Ft Price |
|---|---|---|---|---|
| 06/12/2018 06/12/18 | Sold | $202,000 | -1.5% | $169 / Sq Ft |
| 05/17/2018 05/17/18 | Pending | -- | -- | -- |
| 05/16/2018 05/16/18 | For Sale | $205,000 | 0.0% | $172 / Sq Ft |
| 05/16/2018 05/16/18 | Price Changed | $205,000 | -2.4% | $172 / Sq Ft |
| 05/04/2018 05/04/18 | Pending | -- | -- | -- |
| 05/01/2018 05/01/18 | For Sale | $210,000 | -- | $176 / Sq Ft |
Tax History Compared to Growth
Tax History
| Year | Tax Paid | Tax Assessment Tax Assessment Total Assessment is a certain percentage of the fair market value that is determined by local assessors to be the total taxable value of land and additions on the property. | Land | Improvement |
|---|---|---|---|---|
| 2023 | $3,976 | $67,720 | $11,950 | $55,770 |
| 2022 | $3,971 | $66,320 | $11,700 | $54,620 |
| 2021 | $3,647 | $65,570 | $11,570 | $54,000 |
| 2020 | $3,582 | $64,270 | $11,340 | $52,930 |
| 2019 | $3,146 | $61,670 | $10,880 | $50,790 |
| 2018 | $2,773 | $54,820 | $9,670 | $45,150 |
| 2017 | $2,405 | $48,800 | $9,300 | $39,500 |
| 2016 | $2,267 | $46,580 | $8,880 | $37,700 |
| 2015 | $2,195 | $43,820 | $8,350 | $35,470 |
| 2014 | $2,532 | $48,420 | $9,230 | $39,190 |
| 2013 | $2,556 | $48,200 | $9,190 | $39,010 |
Agents Affiliated with this Home
-
D
Seller's Agent in 2018
Diane Jagielo
Coldwell Banker Realty
-
Patrick Giuliano
P
Buyer's Agent in 2018
Patrick Giuliano
Agent Realty Partners
(708) 277-5081
9 Total Sales
Map
Source: Midwest Real Estate Data (MRED)
MLS Number: MRD09933940
APN: 09-33-115-093
- 7921 Stewart Dr
- 2 77th St
- 7930 Grant St
- 9S180 Rosehill Ln
- 500 Redondo Dr Unit 307
- 7913 Grant St
- 7513 Rohrer Dr
- 505 Redondo Dr Unit 305
- 505 Redondo Dr Unit 206
- 1524 Brittany Ct
- 1370 Marco Ct
- 8200 Woodglen Ln Unit 110
- 7930 Woodglen Ln Unit 204
- 7920 Woodglen Ln Unit 102
- 8417 Gleneyre Rd
- 8315 Kearney Rd
- 7734 Linden Ave
- 1509 Shelley Ct
- 7713 Brookhaven Ave
- 1032 Hinswood Dr
- 7925 Knottingham Cir Unit B
- 7930 Knottingham Cir Unit D
- 7965 Knottingham Cir Unit B
- 7970 Knottingham Cir Unit C
- 7926 Knottingham Cir Unit B
- 7930 Knottingham Cir Unit C
- 7914 Knottingham Cir Unit B
- 1602 Durham Ct Unit A
- 1606 Durham Ct Unit B
- 1609 Durham Ct Unit D
- 1601 Ashley Ct Unit A
- 1602 Durham Ct Unit B
- 7970 Knottingham Cir Unit B
- 1609 Durham Ct Unit C
- 7958 Knottingham Cir Unit A
- 1605 Ashley Ct Unit A
- 7913 Knottingham Cir Unit D
- 7933 Knottingham Cir Unit 29
- 7905 Knottingham Cir Unit C
- 7933 Knottingham Cir Unit D

