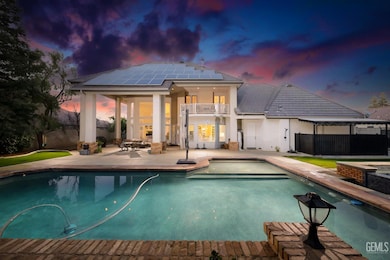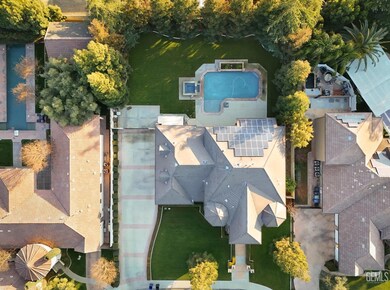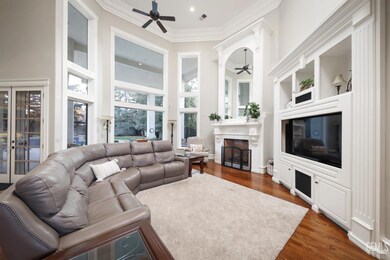
7933 Scarlet Maple Ct Bakersfield, CA 93308
Olive Drive Area NeighborhoodHighlights
- In Ground Pool
- Gated Community
- Central Heating and Cooling System
- Centennial High School Rated A-
- Solar owned by seller
About This Home
As of April 2025Nestled in prestigious Blackwood Estates, this 4BR/5-BA, 4,098 sq. ft. masterpiece sits on a 1/2 acre cul-de-sac lot with a pool & spa. With a 4-car garage featuring 220V wiring and epoxy flooring, this home is designed for luxury and functionality. Step through the French doors into a world of elegance, where soaring ceilings, stylish chandeliers, and rich wood flooring set the tone. Some extras include crown molding, paneled walls, and plantation shutters. The formal dining room is perfect for hosting, while the living room and master suite boast their own cozy fireplace. The gourmet kitchen is a chef's dream, featuring quartz countertops, a center island, and a custom backsplash. Additional highlights include central vac., ss wiring, and paid solar, ensuring both convenience and energy efficiency with a low annual true-up bill. Retreat to the primary suite, an oasis of relaxation with an executive closet while the bathroom features a claw foot soaking tub and seamless glass shower.
Last Agent to Sell the Property
Keller Williams Realty License #01869731 Listed on: 02/03/2025

Home Details
Home Type
- Single Family
Est. Annual Taxes
- $11,206
Year Built
- Built in 2005
Lot Details
- 0.5 Acre Lot
- Zoning described as R1
HOA Fees
- $280 Monthly HOA Fees
Parking
- 4 Car Garage
Interior Spaces
- 4,098 Sq Ft Home
- 2-Story Property
Bedrooms and Bathrooms
- 4 Bedrooms
- 6 Bathrooms
Pool
- In Ground Pool
- Spa
Schools
- Olive Drive Elementary School
- Norris Middle School
- Centennial High School
Additional Features
- Solar owned by seller
- Central Heating and Cooling System
Listing and Financial Details
- Assessor Parcel Number 36121020
Community Details
Overview
- Blackwood Estates Association
Security
- Gated Community
Ownership History
Purchase Details
Home Financials for this Owner
Home Financials are based on the most recent Mortgage that was taken out on this home.Purchase Details
Similar Homes in Bakersfield, CA
Home Values in the Area
Average Home Value in this Area
Purchase History
| Date | Type | Sale Price | Title Company |
|---|---|---|---|
| Grant Deed | $1,060,000 | Placer Title | |
| Grant Deed | -- | None Listed On Document |
Mortgage History
| Date | Status | Loan Amount | Loan Type |
|---|---|---|---|
| Open | $300,000 | New Conventional |
Property History
| Date | Event | Price | Change | Sq Ft Price |
|---|---|---|---|---|
| 04/08/2025 04/08/25 | Sold | $1,060,000 | -5.8% | $259 / Sq Ft |
| 02/23/2025 02/23/25 | Pending | -- | -- | -- |
| 02/03/2025 02/03/25 | For Sale | $1,125,000 | +39.8% | $275 / Sq Ft |
| 02/21/2019 02/21/19 | Sold | $805,000 | -3.0% | $196 / Sq Ft |
| 01/22/2019 01/22/19 | Pending | -- | -- | -- |
| 07/24/2018 07/24/18 | For Sale | $829,950 | -- | $203 / Sq Ft |
Tax History Compared to Growth
Tax History
| Year | Tax Paid | Tax Assessment Tax Assessment Total Assessment is a certain percentage of the fair market value that is determined by local assessors to be the total taxable value of land and additions on the property. | Land | Improvement |
|---|---|---|---|---|
| 2024 | $11,206 | $880,381 | $164,045 | $716,336 |
| 2023 | $11,040 | $863,120 | $160,829 | $702,291 |
| 2022 | $10,938 | $846,197 | $157,676 | $688,521 |
| 2021 | $10,829 | $829,606 | $154,585 | $675,021 |
| 2020 | $10,586 | $821,100 | $153,000 | $668,100 |
| 2019 | $12,140 | $964,606 | $235,787 | $728,819 |
| 2018 | $8,181 | $626,000 | $157,000 | $469,000 |
| 2017 | $7,864 | $584,000 | $146,000 | $438,000 |
| 2016 | $7,375 | $584,000 | $145,000 | $439,000 |
Agents Affiliated with this Home
-
Bart Tipton

Seller's Agent in 2025
Bart Tipton
Keller Williams Realty
(661) 706-9401
8 in this area
350 Total Sales
-
Teysha Strunc
T
Buyer's Agent in 2025
Teysha Strunc
Century 21 Jordan-Link & Co
1 in this area
9 Total Sales
-
Tanya Carruesco

Seller's Agent in 2019
Tanya Carruesco
Brimhall Realty
(661) 487-4383
3 in this area
125 Total Sales
-
Jacob Miller
J
Buyer's Agent in 2019
Jacob Miller
Miramar International-Riverwal
(661) 619-7348
1 in this area
74 Total Sales
Map
Source: Bakersfield Association of REALTORS® / GEMLS
MLS Number: 202500711
APN: 361-210-20-00-1
- 7009 Etter St
- 7716 Canfield Ct
- 7116 Jolynn St
- 8409 Jean Anne St
- 7201 Noah Ave
- 8502 Jean Anne St
- 8511 Jean Anne St
- 8515 Jean Anne St
- 8610 Kowa St
- 8522 Jean Anne St
- 7108 Luke Ave
- 8315 Seven Hills Dr
- 8615 Littleton St
- 7931 Angela Ave
- 7009 Luke Ave
- 8608 Sandpines Dr
- 8717 Roverton Ct
- 7700 Ruthburg Way
- 8312 Creede St
- 8707 Kenwick St






