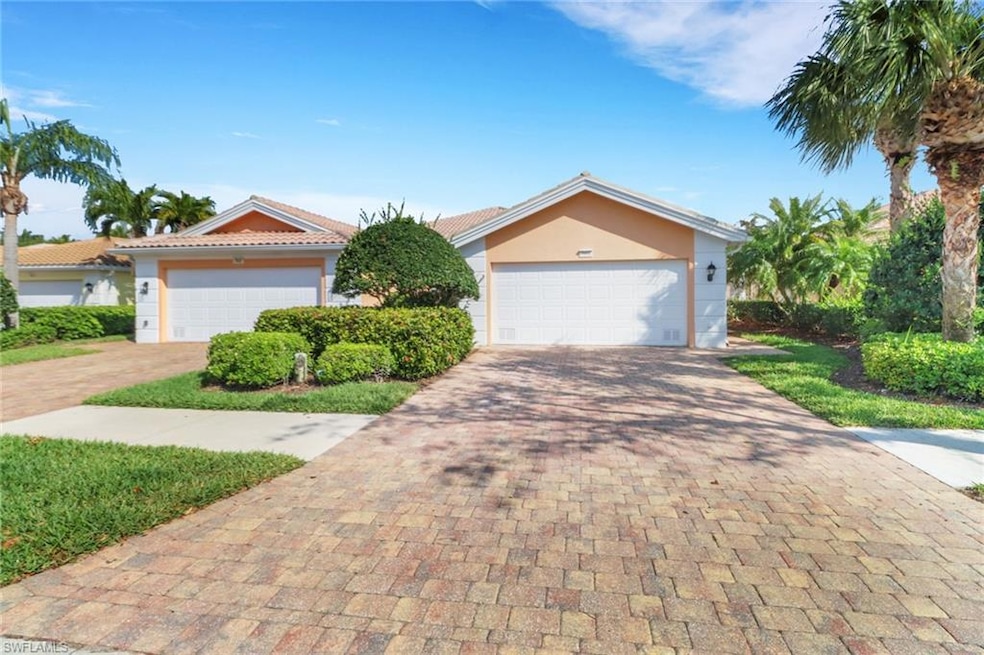7933 Umberto Ct Naples, FL 34114
Highlights
- Lake Front
- Home Theater
- Clubhouse
- Gated with Attendant
- Atrium Room
- Recreation Room
About This Home
A delightful home perfect for someone seeking relaxed Florida living with easy access to everything! Located in a friendly neighborhood with a gas station, restaurant, gym, pickleball, and tennis.
Just a short drive away, Marco Island beckons with its pristine beaches, adding a little island flair to your life. Downtown Naples is also nearby, offering charming boutiques, art galleries, and lively restaurants—perfect for spontaneous nights out or a leisurely day exploring.
The house itself features a spacious layout with modern appliances, making cooking and entertaining a breeze. The bedrooms are cozy retreats for relaxing after a day of enjoying all that Naples has to offer. The backyard is perfect for gardening, barbecues, or enjoying Florida’s sunshine with a good book.
Parking is easy, and the home’s comfortable, welcoming vibe makes it a great place to settle in and enjoy your time. Whether you’re hosting friends or relaxing solo, this property provides the perfect balance of comfort and convenience.
Condo Details
Home Type
- Condominium
Est. Annual Taxes
- $4,531
Year Built
- Built in 2006
Lot Details
- Lake Front
- Northwest Facing Home
Parking
- 2 Parking Garage Spaces
- Deeded Parking
Home Design
- Villa
- Concrete Block With Brick
Interior Spaces
- 1,540 Sq Ft Home
- 1-Story Property
- Central Vacuum
- Cathedral Ceiling
- Ceiling Fan
- Great Room
- Family Room
- Home Theater
- Home Office
- Recreation Room
- Loft
- Workshop
- Atrium Room
- Sun or Florida Room
- Screened Porch
- Home Gym
- Lake Views
Kitchen
- Range
- Microwave
- Dishwasher
- Disposal
Flooring
- Laminate
- Tile
Bedrooms and Bathrooms
- 2 Bedrooms
- Split Bedroom Floorplan
- Walk-In Closet
- 2 Full Bathrooms
Laundry
- Laundry Room
- Laundry in Garage
- Dryer
- Laundry Tub
Home Security
Outdoor Features
- Screened Balcony
- Patio
- Lanai
Utilities
- Central Heating and Cooling System
- Underground Utilities
- Cable TV Available
Listing and Financial Details
- Security Deposit $2,800
- Tenant pays for application fee, assessment fee, cable, cleaning fee, credit application, departure cleaning, full electric, internet access, long distance telephone, pest control interior
- The owner pays for irrigation water, lawn care, lawn service, pest control exterior
- $100 Application Fee
- Assessor Parcel Number 79904127227
Community Details
Overview
- Verona Walk Condos
- Verona Walk Community
- Car Wash Area
Amenities
- Restaurant
- Clubhouse
- Business Center
Recreation
- Tennis Courts
- Pickleball Courts
- Bocce Ball Court
- Exercise Course
- Bike Trail
Pet Policy
- No Pets Allowed
Security
- Gated with Attendant
- Fire and Smoke Detector
Map
Source: Naples Area Board of REALTORS®
MLS Number: 225064360
APN: 79904127227
- 7706 Sicilia Ct
- 7931 Valentina Ct
- 8047 Sorrento Ln
- 8358 Rimini Way
- 8362 Rimini Way
- 7833 Veronawalk Blvd
- 7622 Novara Ct
- 7813 Veronawalk Blvd
- 8112 Josefa Way
- 7767 Ionio Ct
- 8224 Josefa Way
- 8539 Alessandria Ct
- 8485 Deimille Ct
- 7651 Hernando Ct
- 8511 Alessandria Ct
- 7310 Salerno Ct
- 8897 Redonda Dr
- 8120 Acacia St
- 8150 Rattlesnake Hammock Rd
- 6975 Sierra Club Cir







