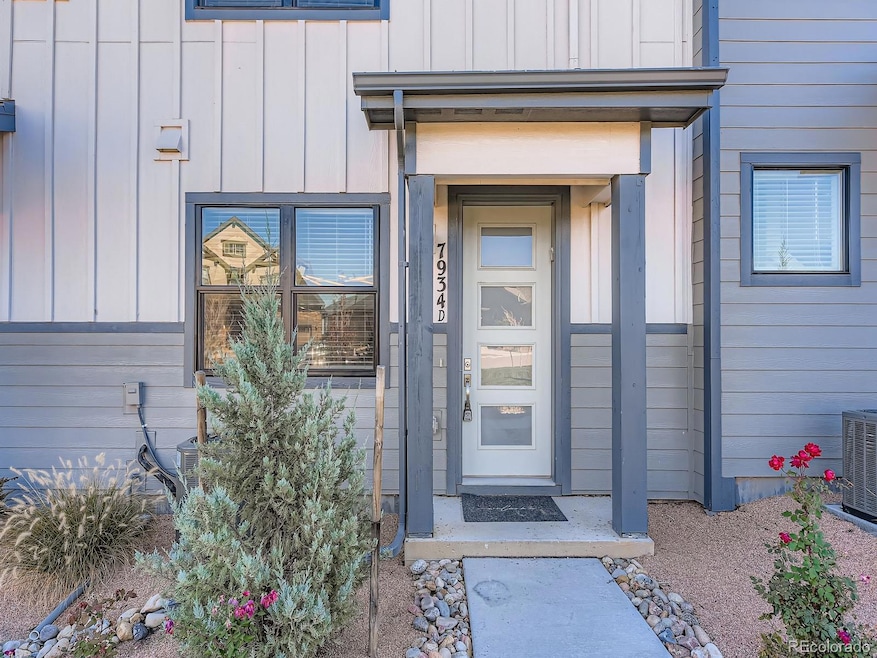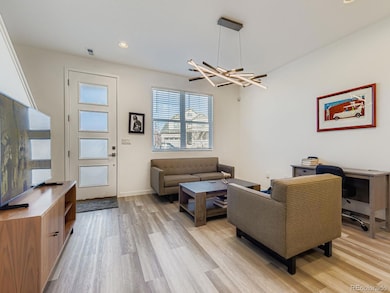7934 Slate River St Unit D Littleton, CO 80125
Sterling Ranch NeighborhoodEstimated payment $3,305/month
Highlights
- Primary Bedroom Suite
- 2 Car Attached Garage
- 3-minute walk to Horseshoe Bend Park
- Roxborough Intermediate School Rated A-
- Forced Air Heating and Cooling System
About This Home
Modern Townhome in Sterling Ranch – Move-In Ready! Ideal location! Welcome to 7394 Slate River St Unit D, a beautifully designed townhome located in the highly sought-after Sterling Ranch community in Littleton, Colorado. This spacious 3-bedroom, 2.5-bathroom home offers the perfect blend of modern style, comfort, and convenience. Step inside to an open-concept main floor featuring a bright living area, contemporary finishes, and a thoughtfully designed kitchen with stainless steel appliances, quartz countertops, and a large island—ideal for entertaining or family gatherings. Upstairs, the primary suite boasts a private ensuite bathroom and walk-in closet, complemented by two additional bedrooms and a full bath. Enjoy the convenience of a 2-stall garage, upper-level laundry, and energy-efficient features throughout. The community offers access to walking trails, parks, clubhouse, fitness center, and pool, all just minutes from shopping, dining, and top-rated schools. Experience low-maintenance living in one of Littleton’s most desirable neighborhoods—Sterling Ranch. Key Features: 3 Bedrooms | 2.5 Bathrooms 2-Car Attached Garage Open-Concept Main Floor Modern Kitchen with Quartz Counters Primary Suite with Walk-In Closet Access to Sterling Ranch Amenities
Listing Agent
MB Mastery Real Estate Brokerage Email: mike@masteryRE.com,720-445-1121 License #100034279 Listed on: 10/31/2025
Townhouse Details
Home Type
- Townhome
Est. Annual Taxes
- $5,625
Year Built
- Built in 2023
Lot Details
- 1,307 Sq Ft Lot
- Two or More Common Walls
HOA Fees
- $178 Monthly HOA Fees
Parking
- 2 Car Attached Garage
Home Design
- Frame Construction
- Composition Roof
Interior Spaces
- 1,450 Sq Ft Home
- 2-Story Property
Bedrooms and Bathrooms
- 3 Bedrooms
- Primary Bedroom Suite
Schools
- Roxborough Elementary School
- Ranch View Middle School
- Thunderridge High School
Utilities
- Forced Air Heating and Cooling System
Community Details
- Sterling Ranch Filing 2A Service Plus Association, Phone Number (720) 571-1440
- Sterling Ranch Authority Board Association, Phone Number (720) 661-9694
- Sterling Ranch Subdivision
Listing and Financial Details
- Exclusions: seller's personal property, washer, dryer
- Assessor Parcel Number R0612184
Map
Home Values in the Area
Average Home Value in this Area
Tax History
| Year | Tax Paid | Tax Assessment Tax Assessment Total Assessment is a certain percentage of the fair market value that is determined by local assessors to be the total taxable value of land and additions on the property. | Land | Improvement |
|---|---|---|---|---|
| 2024 | $5,625 | $35,190 | $5,360 | $29,830 |
| 2023 | $1,211 | $10,430 | $5,360 | $5,070 |
| 2022 | $3,299 | $19,230 | $19,230 | $5,260 |
| 2021 | -- | $19,230 | $19,230 | $0 |
Property History
| Date | Event | Price | List to Sale | Price per Sq Ft |
|---|---|---|---|---|
| 10/31/2025 10/31/25 | For Sale | $505,900 | -- | $349 / Sq Ft |
Purchase History
| Date | Type | Sale Price | Title Company |
|---|---|---|---|
| Special Warranty Deed | $489,990 | Htc | |
| Warranty Deed | -- | -- |
Mortgage History
| Date | Status | Loan Amount | Loan Type |
|---|---|---|---|
| Open | $481,114 | FHA |
Source: REcolorado®
MLS Number: 4959331
APN: 2229-293-16-004
- 7916 Slate River St Unit A
- 7889 Yampa River Ave
- 9180 Fraser River St
- 7834 Plateau Creek Ln
- 8102 Adams Fork Ave
- 8266 Superior Cir
- Bailey Plan at Ascent Village at Sterling Ranch - Town Collection
- Eagle Plan at Ascent Village at Sterling Ranch - Town Collection
- Estes Plan at Ascent Village at Sterling Ranch - Town Collection
- Buena Vista Plan at Ascent Village at Sterling Ranch - Town Collection
- Granby Plan at Ascent Village at Sterling Ranch - Town Collection
- Ridgway Plan at Ascent Village at Sterling Ranch - Town Collection
- 8958 Whiteclover St
- 9380 Bear River St
- 7054 Watercress Dr
- 9021 Swan River St
- 7910 Sterling Ranch Ave
- Plan 3 at Trumark Homes at Sterling Ranch - Harmony at Sterling Ranch
- Plan 2 at Ascent Village at Sterling Ranch - Harmony at Sterling Ranch
- Plan 3 at Ascent Village at Sterling Ranch - Duet at Sterling Ranch
- 7870 Horsebrush Ln
- 8911 Eagle River St
- 8848 Fraser River Lp
- 8867 Snake River St
- 8826 Yellowcress St
- 8734 Middle Frk St
- 8749 Waterton Rd
- 8425 Old Ski Run Cir
- 9241 Star Streak Cir
- 8116 Eagleview Dr
- 9174 Lander St
- 7902 Jared Way
- 7693 Halleys Dr
- 7516 Dawn Dr
- 7664 Halleys Dr
- 664 Tiger Lily Way
- 651 Tiger Lily Way
- 301 Kingbird Cir
- 1521 Laurenwood Way
- 355 W Burgundy St







