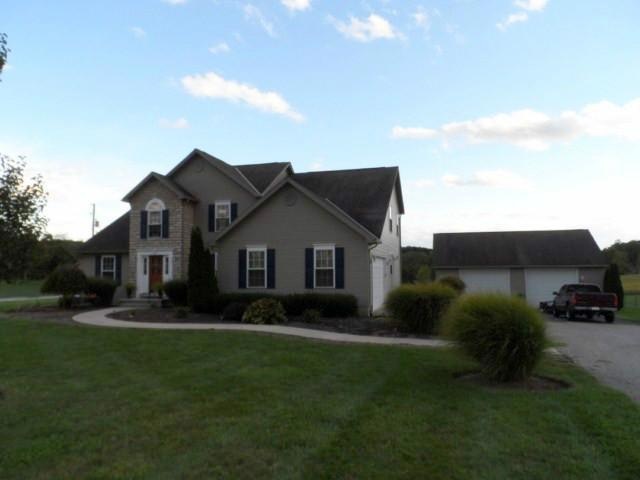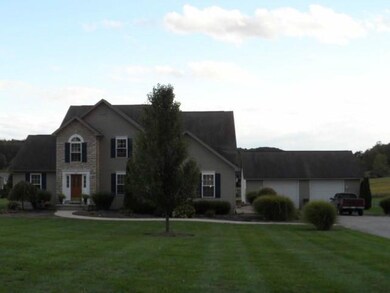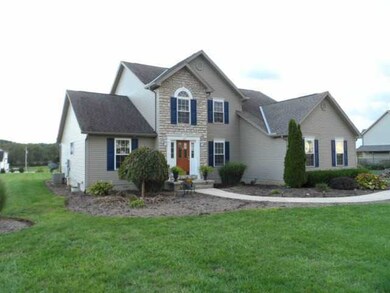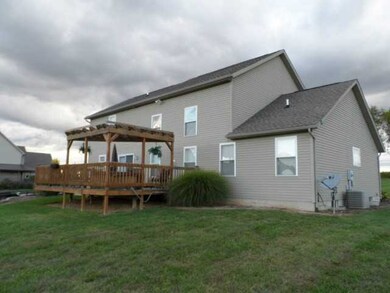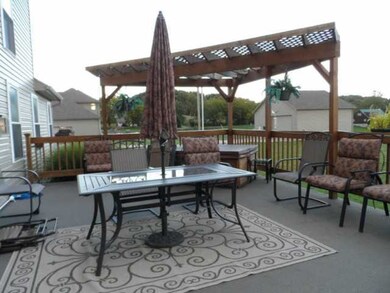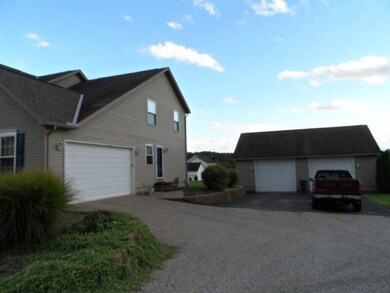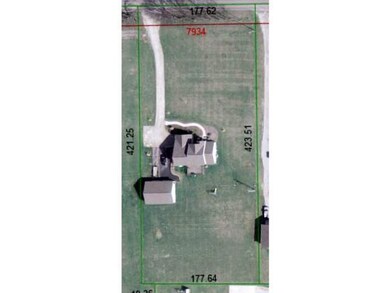
7934 Stewart Rd Newark, OH 43055
Estimated Value: $446,407 - $606,000
Highlights
- Spa
- Deck
- Garage
- 1.72 Acre Lot
- Main Floor Primary Bedroom
- Home Security System
About This Home
As of December 2012Newer home on almost 2 acres, minutes from St. Rt's 13 & 79. 2 story entry & living room w/gas log fireplace. Eat-in kitchen w/plenty of cabinets/counter space, lg. island & all appliances. Formal dining has hardwood floors (currently an office). Master suite has 13x15 bedroom, 5 pc on suite bath & walk-in closet. 3 sizeable bedrooms & full bath upstairs. Finished rec room in bsmt. Large deck w/pergola covered hot tub. 2 car att. & 4 car det. garage. Whole house generator.
Home Details
Home Type
- Single Family
Est. Annual Taxes
- $3,313
Year Built
- Built in 2003
Lot Details
- 1.72 Acre Lot
Home Design
- Block Foundation
- Vinyl Siding
- Stone Exterior Construction
Interior Spaces
- 2,840 Sq Ft Home
- 2-Story Property
- Gas Log Fireplace
- Insulated Windows
- Basement
- Recreation or Family Area in Basement
- Home Security System
- Laundry on main level
Kitchen
- Electric Range
- Microwave
- Dishwasher
Bedrooms and Bathrooms
- 4 Bedrooms | 1 Primary Bedroom on Main
- Garden Bath
Parking
- Garage
- Side or Rear Entrance to Parking
Outdoor Features
- Spa
- Deck
Utilities
- Forced Air Heating and Cooling System
- Heating System Uses Propane
- Well
Listing and Financial Details
- Assessor Parcel Number 05828664400013
Ownership History
Purchase Details
Home Financials for this Owner
Home Financials are based on the most recent Mortgage that was taken out on this home.Similar Homes in the area
Home Values in the Area
Average Home Value in this Area
Purchase History
| Date | Buyer | Sale Price | Title Company |
|---|---|---|---|
| Fulton Nelson S | $250,700 | None Available |
Mortgage History
| Date | Status | Borrower | Loan Amount |
|---|---|---|---|
| Open | Fulton Nelson S | $209,400 | |
| Closed | Fulton Nelson S | $250,700 | |
| Previous Owner | Conners Howard E | $177,500 | |
| Previous Owner | Conners Howard E | $35,000 | |
| Previous Owner | Conners Howard E | $25,000 | |
| Previous Owner | Conners Howard E | $180,000 | |
| Previous Owner | Conners Howard E | $20,000 |
Property History
| Date | Event | Price | Change | Sq Ft Price |
|---|---|---|---|---|
| 12/31/2012 12/31/12 | Sold | $250,700 | -4.6% | $88 / Sq Ft |
| 12/01/2012 12/01/12 | Pending | -- | -- | -- |
| 09/18/2012 09/18/12 | For Sale | $262,900 | -- | $93 / Sq Ft |
Tax History Compared to Growth
Tax History
| Year | Tax Paid | Tax Assessment Tax Assessment Total Assessment is a certain percentage of the fair market value that is determined by local assessors to be the total taxable value of land and additions on the property. | Land | Improvement |
|---|---|---|---|---|
| 2024 | $7,544 | $127,160 | $19,320 | $107,840 |
| 2023 | $5,120 | $127,160 | $19,320 | $107,840 |
| 2022 | $4,728 | $105,740 | $15,090 | $90,650 |
| 2021 | $4,951 | $105,740 | $15,090 | $90,650 |
| 2020 | $5,052 | $105,740 | $15,090 | $90,650 |
| 2019 | $4,264 | $85,090 | $12,570 | $72,520 |
| 2018 | $4,245 | $0 | $0 | $0 |
| 2017 | $3,793 | $0 | $0 | $0 |
| 2016 | $3,438 | $0 | $0 | $0 |
| 2015 | $3,506 | $0 | $0 | $0 |
| 2014 | $4,445 | $0 | $0 | $0 |
| 2013 | $3,333 | $0 | $0 | $0 |
Agents Affiliated with this Home
-
Judith Green

Seller's Agent in 2012
Judith Green
RE/MAX
(740) 973-3027
43 in this area
138 Total Sales
-
N
Buyer's Agent in 2012
NON MEMBER
NON MEMBER OFFICE
Map
Source: Columbus and Central Ohio Regional MLS
MLS Number: 212031668
APN: 058-286644-00.013
- 0 Stewart Rd NE
- 2910 Martinsburg Rd
- 566 Randy Dr NE
- 96 Darlene Dr NE
- 385 Kells Ct E
- 383 Kells Ct E
- 501 Renae Dr
- 425 Brooke Way
- 4385 Newton Rd
- 5402 Newton Rd NE
- 699 Cedar Run Rd NE
- 1644 Mt Vernon Rd
- 0 Mount Vernon Rd
- 1324 Hillview Cir W
- 1329 Hillview Cir W
- 71 Northpointe Ln
- 942 Mount Vernon Rd
- 1993 Cumberland St Unit 112
- 120 Delmar Ave Unit 40B
- 113 E Channel St
- 7934 Stewart Rd
- 7932 Stewart Rd
- 3181 Opossum Hollow Rd
- 7930 Stewart Rd
- 3243 Opossum Hollow Rd
- 7886 Stewart Rd
- 3165 Opossum Hollow Rd
- 3198 Opossum Hollow Rd
- 3246 Opossum Hollow Rd
- 7852 Stewart Rd
- 3111 Opossum Hollow Rd
- 8124 Stewart Rd
- 7792 Stewart Rd
- 7792 Stewart Rd
- 3087 Opossum Hollow Rd
- 8172 Stewart Rd
- 8172 Stewart Rd
- 3065 Opossum Hollow Rd
- 7732 Stewart Rd
- 7766 Stewart Rd
