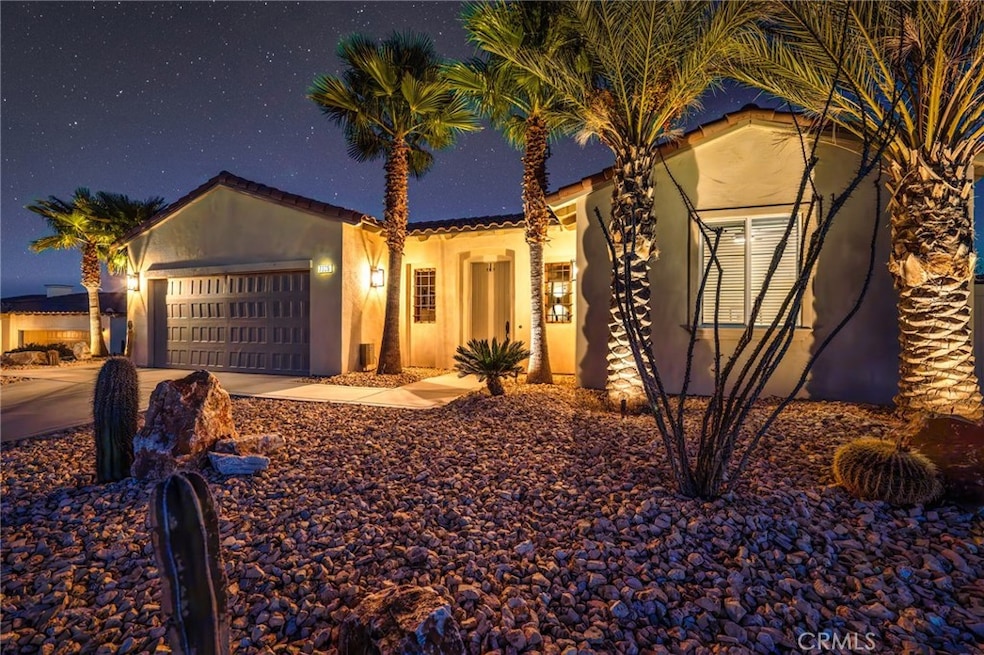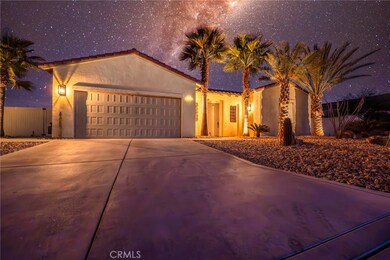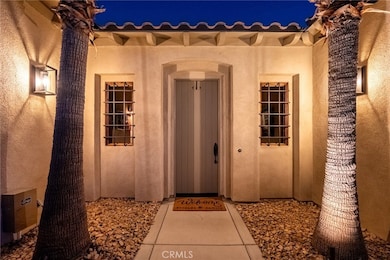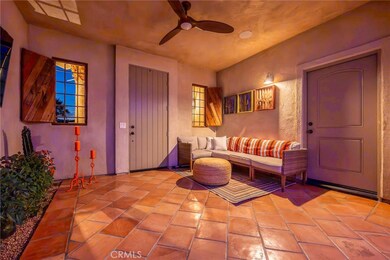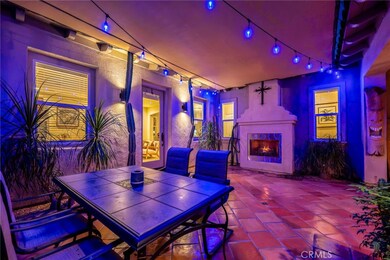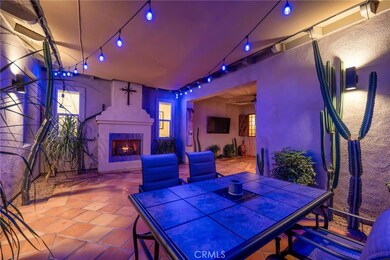
7935 Cibola Trail Yucca Valley, CA 92284
Highlights
- Heated Spa
- 1.05 Acre Lot
- Main Floor Bedroom
- City Lights View
- Open Floorplan
- Quartz Countertops
About This Home
As of June 2025Welcome to 7935 Cibola Trail in Yucca Valley—a desert oasis where modern elegance meets natural beauty. This stunning courtyard home offers 3 bed/2.5 baths, and 1,665 sq. ft. of thoughtfully designed living space, nestled on an expansive 1.05 acre lot. As you arrive the heart of the entry lies a charming front courtyard, partially shaded and adorned with Saltillo tiles, a breezy ceiling fan, and a cozy gas fireplace. Step inside and be captivated by the warm yet sophisticated ambiance. Interior and exterior audio ran off of Sonos audio. The open-concept living area features upgraded chic wood-look tile flooring, modern black fixtures, sinks and hardware, recessed lighting, and an abundance of natural light. The living room, with its inviting gas fireplace, seamlessly flows into the dining nook and gourmet kitchen—a layout designed for effortless entertaining. The kitchen is showcases white cabinetry, granite countertops, a generously sized island, and gas appliances. Just off the kitchen, a dedicated laundry room offers extra storage and a utility sink. The private primary suite features plush carpeting and a single glass door that opens directly to the backyard, inviting the beauty of the outdoors in. The spa-like en-suite bathroom exudes luxury, with dual vessel sinks, a walk-in shower, a freestanding soaking tub, a private water closet, and an expansive walk-in closet. Two additional bedrooms, equally inviting with plush carpeting, ceiling fans, and natural light, share a thoughtfully designed guest bathroom with upgraded quartz counter a single-sink vanity and a shower/tub combination. The backyard is a haven for entertaining and relaxation. Panoramic desert views provide a breathtaking backdrop, while raised landscape beds with mature palms, cacti, and subtle uplighting add a touch of drama. Center stage are two custom-built cooking and prep islands, equipped with a built-in BBQ, outdoor fridge, food warmers, a sink, and even a wood-burning pizza oven—perfect for hosting unforgettable gatherings. Nearby, a fire pit invites cozy evenings under the stars. A separate pergola-covered dining and lounge area provides an idyllic space for alfresco meals, while a private corner of the yard houses an above-ground spa, offering a peaceful escape. Low-maintenance artificial grass and curbing tie the entire space together with style and ease. This home is a true masterpiece, blending comfort and the captivating allure of the high desert.
Last Agent to Sell the Property
Coldwell Banker Roadrunner Brokerage Phone: 760-669-7787 License #01957342 Listed on: 01/01/2025

Home Details
Home Type
- Single Family
Est. Annual Taxes
- $4,813
Year Built
- Built in 2017
Lot Details
- 1.05 Acre Lot
- Rural Setting
- West Facing Home
- Vinyl Fence
- Irregular Lot
- Gentle Sloping Lot
- Private Yard
- Front Yard
HOA Fees
- $64 Monthly HOA Fees
Parking
- 2 Car Attached Garage
- Front Facing Garage
- Driveway
- On-Street Parking
Property Views
- City Lights
- Mountain
- Neighborhood
Home Design
- Turnkey
- Slab Foundation
- Fire Rated Drywall
- Tile Roof
- Pre-Cast Concrete Construction
- Stucco
Interior Spaces
- 1,665 Sq Ft Home
- 1-Story Property
- Open Floorplan
- Wired For Sound
- Ceiling Fan
- Recessed Lighting
- Gas Fireplace
- Entryway
- Family Room Off Kitchen
- Living Room with Fireplace
- Storage
Kitchen
- Breakfast Area or Nook
- Open to Family Room
- Eat-In Kitchen
- Breakfast Bar
- Gas Range
- Microwave
- Water Line To Refrigerator
- Kitchen Island
- Quartz Countertops
Flooring
- Carpet
- Tile
Bedrooms and Bathrooms
- 3 Main Level Bedrooms
- Walk-In Closet
- Bathroom on Main Level
- Dual Sinks
- Dual Vanity Sinks in Primary Bathroom
- Bathtub
- Separate Shower
- Exhaust Fan In Bathroom
Laundry
- Laundry Room
- Washer Hookup
Home Security
- Fire and Smoke Detector
- Fire Sprinkler System
Pool
- Heated Spa
- Above Ground Spa
Outdoor Features
- Enclosed patio or porch
- Fireplace in Patio
- Fire Pit
Utilities
- Central Heating and Cooling System
- Natural Gas Connected
- Water Heater
- Phone Available
- Cable TV Available
Community Details
- Mesquite Homeowners Association, Phone Number (760) 346-1161
- Desert Resort Management HOA
Listing and Financial Details
- Tax Lot 41
- Tax Tract Number 16587
- Assessor Parcel Number 0587451140000
- $1,699 per year additional tax assessments
Ownership History
Purchase Details
Home Financials for this Owner
Home Financials are based on the most recent Mortgage that was taken out on this home.Purchase Details
Similar Homes in Yucca Valley, CA
Home Values in the Area
Average Home Value in this Area
Purchase History
| Date | Type | Sale Price | Title Company |
|---|---|---|---|
| Grant Deed | $263,500 | Fidelity National Title Co | |
| Grant Deed | -- | Fidelity National Title Co |
Mortgage History
| Date | Status | Loan Amount | Loan Type |
|---|---|---|---|
| Open | $107,973 | Credit Line Revolving | |
| Open | $435,000 | New Conventional | |
| Closed | $306,525 | New Conventional | |
| Closed | $302,706 | FHA | |
| Closed | $258,563 | FHA |
Property History
| Date | Event | Price | Change | Sq Ft Price |
|---|---|---|---|---|
| 06/25/2025 06/25/25 | Sold | $575,000 | 0.0% | $345 / Sq Ft |
| 01/01/2025 01/01/25 | For Sale | $575,000 | +118.4% | $345 / Sq Ft |
| 06/01/2017 06/01/17 | Sold | $263,333 | +5.4% | $164 / Sq Ft |
| 11/21/2016 11/21/16 | Pending | -- | -- | -- |
| 11/21/2016 11/21/16 | For Sale | $249,900 | -- | $155 / Sq Ft |
Tax History Compared to Growth
Tax History
| Year | Tax Paid | Tax Assessment Tax Assessment Total Assessment is a certain percentage of the fair market value that is determined by local assessors to be the total taxable value of land and additions on the property. | Land | Improvement |
|---|---|---|---|---|
| 2024 | $4,813 | $299,818 | $45,513 | $254,305 |
| 2023 | $4,568 | $293,940 | $44,621 | $249,319 |
| 2022 | $5,119 | $288,176 | $43,746 | $244,430 |
| 2021 | $4,240 | $282,525 | $42,888 | $239,637 |
| 2020 | $4,160 | $279,628 | $42,448 | $237,180 |
| 2019 | $3,904 | $274,145 | $41,616 | $232,529 |
| 2018 | $3,877 | $268,770 | $40,800 | $227,970 |
| 2017 | $2,187 | $62,968 | $62,968 | $0 |
| 2016 | $1,420 | $61,733 | $61,733 | $0 |
| 2015 | $1,403 | $60,806 | $60,806 | $0 |
| 2014 | $906 | $59,615 | $59,615 | $0 |
Agents Affiliated with this Home
-
Jessica Thiele

Seller's Agent in 2025
Jessica Thiele
Coldwell Banker Roadrunner
(760) 821-0449
120 in this area
281 Total Sales
-
JOE ONTIVEROS

Buyer's Agent in 2025
JOE ONTIVEROS
Arnott & Associates
(909) 838-1479
1 in this area
51 Total Sales
-
Miles Turner

Seller's Agent in 2017
Miles Turner
Tower Agency
(951) 640-7345
22 in this area
160 Total Sales
-
N
Buyer's Agent in 2017
NONE SPECIFIED
NO OFFICE SPECIFIED
Map
Source: California Regional Multiple Listing Service (CRMLS)
MLS Number: JT24255963
APN: 0587-451-14
- 7988 Borrego Ct
- 56250 Nez Perce Trail
- 56287 Navajo Trail
- 0 Mountain View Trail Unit JT20027189
- 0 Mountain View Trail Unit SW24192981
- 0 Church Ct
- Navajo Navajo Trail
- 56050 Taos Trail
- 56433 Joshua Dr
- 7681 Acoma Trail
- 7985 Deer Trail
- 345 Deer Trail
- 7625 Borrego Trail
- 56363 Tamarisk Place
- 55856 Mountain View Trail
- 56579 Zuni Trail
- 7787 Deer Trail
- 7573 Cibola Trail
- 56034 Desert Gold Dr
- 56455 Carlyle Dr
