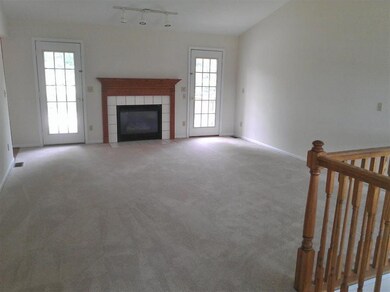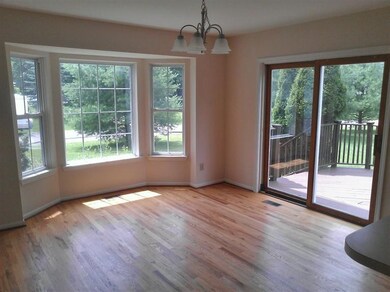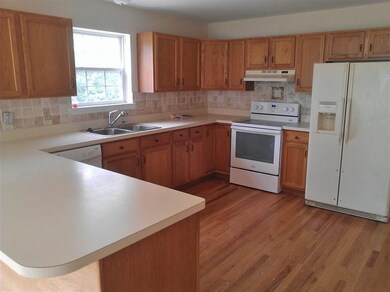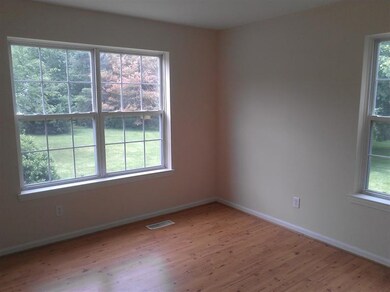
$439,999
- 4 Beds
- 3 Baths
- 1,826 Sq Ft
- 11220 Silver Dr
- Whitmore Lake, MI
Nestled in the serene community of Hamburg Township, this charming home offers the perfect balance of comfort, convenience, and natural beauty. This property features four bedrooms, three full bathrooms, and an open concept living area that invites both relaxation and entertaining. The kitchen is equipped with modern appliances, ample cabinetry, and a cozy breakfast nook, perfect for enjoying
Jaclyn Gureghian Mitten Realty Group LLC






