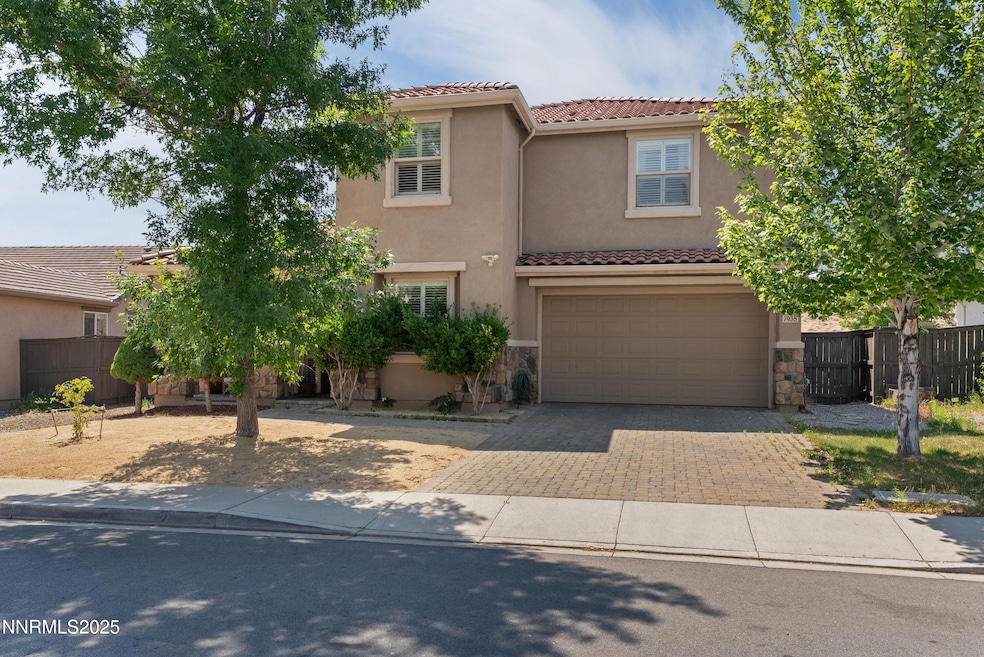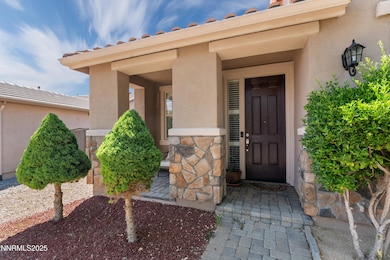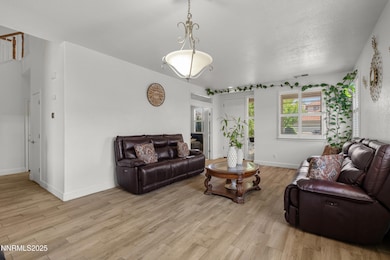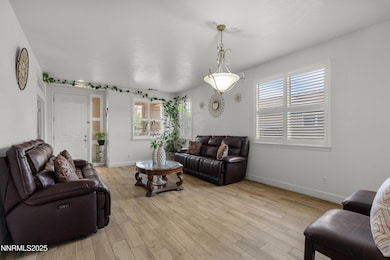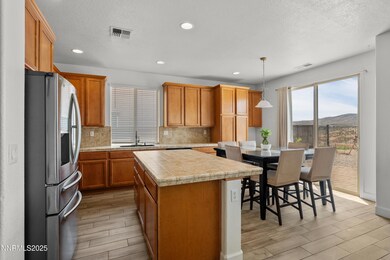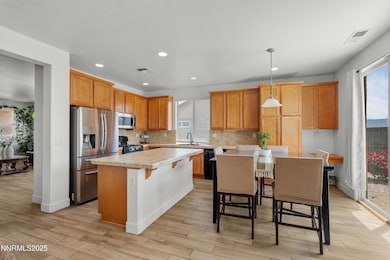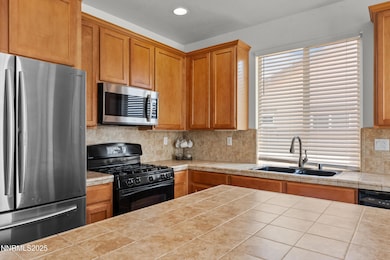Estimated payment $3,108/month
Highlights
- City View
- Plantation Shutters
- Soaking Tub
- Gazebo
- Double Pane Windows
- Walk-In Closet
About This Home
Experience comfort, privacy, and stunning views in this beautifully appointed home! Featuring durable stucco siding and a classic tile roof, this property offers exceptional curb appeal and lasting quality. Inside, you'll find tile flooring throughout, a well-equipped kitchen with tile countertops, a kitchen island, and a cozy gas fireplace in the living room—complete with a built-in surround sound system for the ultimate entertainment experience.
The spacious master suite boasts a garden tub, walk-in closet, and upgraded plantation shutters that add a touch of elegance throughout the home.
Step outside and enjoy breathtaking mountain views with no back neighbor, a private gazebo, paver patio, mature fruit trees, and a storage shed for added convenience. The 3-car tandem finished garage provides ample space for vehicles, tools, or a workshop, and rain gutters are already installed for worry-free maintenance.
This home is packed with thoughtful upgrades and offers both serenity and style—don't miss out on this must-see property!
Home Details
Home Type
- Single Family
Est. Annual Taxes
- $3,110
Year Built
- Built in 2006
Lot Details
- 7,405 Sq Ft Lot
- Back Yard Fenced
- Level Lot
- Front Yard Sprinklers
- Sprinklers on Timer
- Property is zoned SF3
HOA Fees
- $38 Monthly HOA Fees
Parking
- 3 Car Garage
- Garage Door Opener
Property Views
- City
- Mountain
Home Design
- Slab Foundation
- Frame Construction
- Tile Roof
- Stick Built Home
- Stucco
Interior Spaces
- 2,358 Sq Ft Home
- 2-Story Property
- Ceiling Fan
- Gas Fireplace
- Double Pane Windows
- Vinyl Clad Windows
- Plantation Shutters
- Living Room with Fireplace
- Family or Dining Combination
- Fire and Smoke Detector
Kitchen
- Breakfast Bar
- Gas Range
- Microwave
- Dishwasher
- Kitchen Island
- Disposal
Flooring
- Carpet
- Ceramic Tile
Bedrooms and Bathrooms
- 5 Bedrooms
- Walk-In Closet
- 3 Full Bathrooms
- Dual Sinks
- Soaking Tub
- Primary Bathroom includes a Walk-In Shower
- Garden Bath
Laundry
- Laundry Room
- Washer
- Laundry Cabinets
Outdoor Features
- Gazebo
- Shed
- Storage Shed
- Rain Gutters
Schools
- Smith Elementary School
- Obrien Middle School
- North Valleys High School
Utilities
- Refrigerated Cooling System
- Forced Air Heating and Cooling System
- Heating System Uses Natural Gas
- Gas Water Heater
- Internet Available
- Phone Connected
- Cable TV Available
Community Details
- $120 Other Monthly Fees
- Equus Management Group Association, Phone Number (775) 852-2224
- Built by Lennar
- Not Listed/Other Community
- Northstar Ranch Phase 1 Subdivision
- Maintained Community
- The community has rules related to covenants, conditions, and restrictions
Listing and Financial Details
- Assessor Parcel Number 502-372-02
Map
Home Values in the Area
Average Home Value in this Area
Tax History
| Year | Tax Paid | Tax Assessment Tax Assessment Total Assessment is a certain percentage of the fair market value that is determined by local assessors to be the total taxable value of land and additions on the property. | Land | Improvement |
|---|---|---|---|---|
| 2026 | $2,397 | $154,010 | $39,900 | $114,110 |
| 2025 | $3,109 | $153,210 | $37,307 | $115,903 |
| 2024 | $3,109 | $149,775 | $33,250 | $116,525 |
| 2023 | $3,167 | $147,232 | $37,140 | $110,092 |
| 2022 | $2,932 | $122,694 | $31,122 | $91,572 |
| 2021 | $2,716 | $116,459 | $25,569 | $90,890 |
| 2020 | $2,635 | $116,755 | $25,869 | $90,886 |
| 2019 | $2,558 | $114,029 | $25,536 | $88,493 |
| 2018 | $2,483 | $104,337 | $17,988 | $86,349 |
| 2017 | $2,411 | $102,123 | $15,761 | $86,362 |
| 2016 | $2,350 | $98,071 | $14,564 | $83,507 |
| 2015 | $2,301 | $88,601 | $13,599 | $75,002 |
| 2014 | $2,232 | $74,651 | $11,737 | $62,914 |
| 2013 | -- | $60,197 | $9,210 | $50,987 |
Property History
| Date | Event | Price | List to Sale | Price per Sq Ft | Prior Sale |
|---|---|---|---|---|---|
| 11/26/2025 11/26/25 | Price Changed | $535,000 | -5.3% | $227 / Sq Ft | |
| 10/06/2025 10/06/25 | Price Changed | $564,900 | -4.3% | $240 / Sq Ft | |
| 08/17/2025 08/17/25 | Price Changed | $589,999 | -1.7% | $250 / Sq Ft | |
| 06/19/2025 06/19/25 | Price Changed | $599,999 | -2.4% | $254 / Sq Ft | |
| 06/09/2025 06/09/25 | For Sale | $614,999 | +11.8% | $261 / Sq Ft | |
| 09/29/2021 09/29/21 | Sold | $550,000 | +0.9% | $233 / Sq Ft | View Prior Sale |
| 08/16/2021 08/16/21 | Pending | -- | -- | -- | |
| 08/09/2021 08/09/21 | For Sale | $545,000 | -- | $231 / Sq Ft |
Purchase History
| Date | Type | Sale Price | Title Company |
|---|---|---|---|
| Bargain Sale Deed | $550,000 | First Centennial Title | |
| Deed | -- | First Centennial Title | |
| Bargain Sale Deed | $395,500 | North American Title Co |
Mortgage History
| Date | Status | Loan Amount | Loan Type |
|---|---|---|---|
| Open | $412,500 | No Value Available | |
| Closed | $412,500 | New Conventional | |
| Previous Owner | $316,000 | Unknown |
Source: Northern Nevada Regional MLS
MLS Number: 250051199
APN: 502-372-02
- 477 Scenic Ridge Dr
- 7751 Lytton Rd
- 1710 Jewel Star Ct
- 421 Scenic Ridge Dr
- 7962 Flint Springs Dr
- 2040 Painted Sky Way
- 2015 Painted Sky Way
- 8355 Opal Ranch Way
- 2105 Painted Sky Way
- 1606 Sagehen Ln
- 8720 Spearhead Way
- 4970 Newport Ct
- 3600 Sun Cloud Cir
- 558 Quartz Ln
- 5935 W Ranger Rd
- 3450 Deer Foot Ln
- 3225 Sun Cloud Cir
- 310 W 6th Ave
- 7125 Estates Rd
- 5474 Quid Ln
- 135 Jim Denning Way
- 7698 Quarry Rock Ct
- 387 Orrcrest Dr
- 5100 W 1st Ave
- 5580 Paullo Ln
- 5381 Camino Carlos Dr
- 5065 Ronald Stephen Cir
- 7635 Souverain Ln
- 4050 Gardella Ave
- 4490 Nathan Stephen Ct
- 5325 Crst CV Dr
- 5321 Crst CV Dr
- 5385 Camino Carlos Dr
- 3277 Reno Vista Dr
- 3970 Covington Way
- 4400 El Rancho Dr
- 3905 Covington Way Unit A
- 3865 E Leonesio Dr Unit D2
- 4920 Little Rock Way
- 200 Talus Way Unit 522
