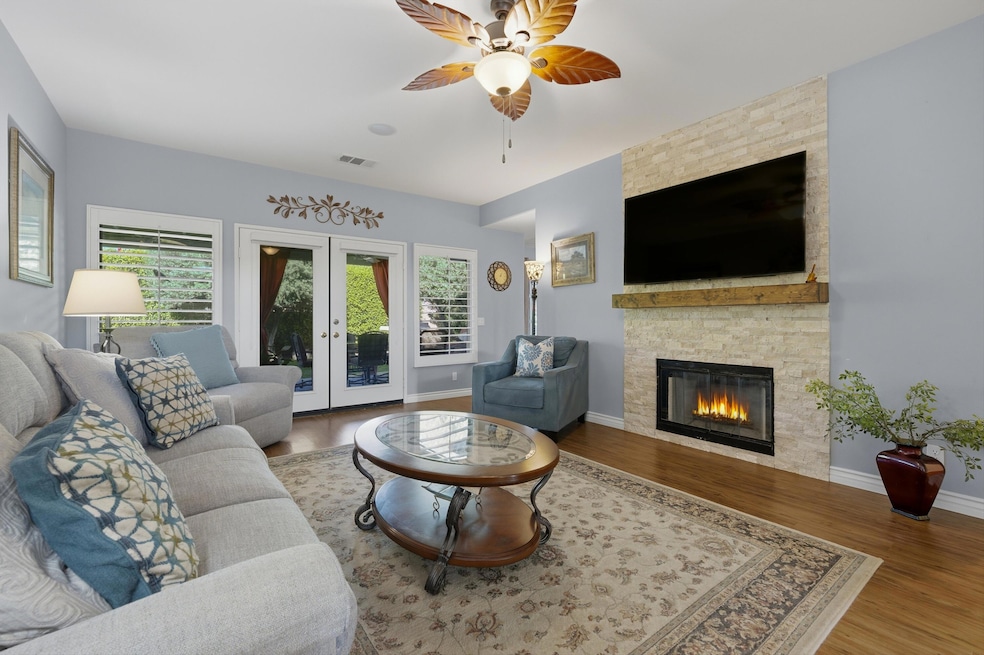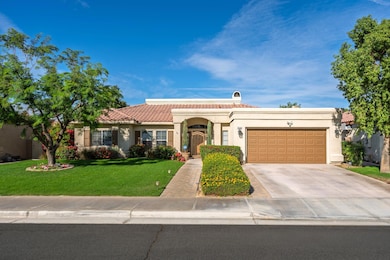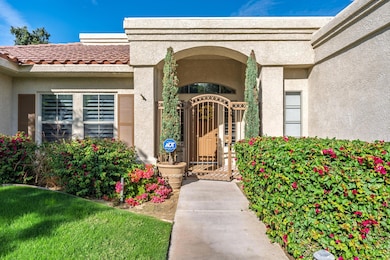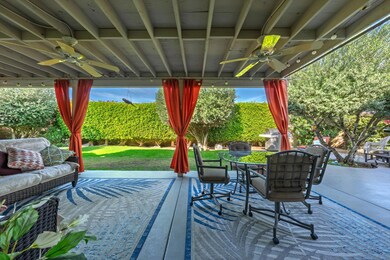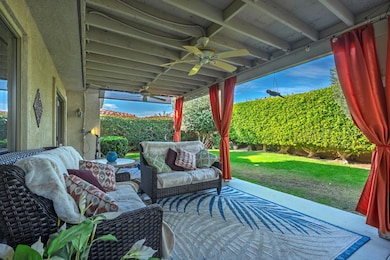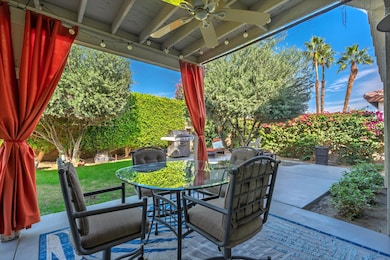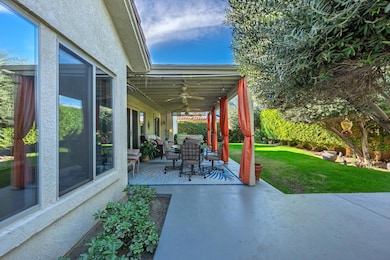79354 Calle Sonrisa La Quinta, CA 92253
Estimated payment $3,467/month
Highlights
- Private Yard
- Soaking Tub
- Forced Air Heating and Cooling System
- 2 Car Attached Garage
- Landscaped
- Dining Area
About This Home
Discover refined desert living at 79354 Calle Sonrisa, nestled in La Quinta community. This beautifully appointed residence offers a bright, open-concept layout with soaring ceilings, abundant natural light, and seamless indoor-outdoor flow. The spacious great room features a cozy fireplace and wide glass sliders that open to a private backyard oasis--complete with a outdoor sitting area, and lush landscaping ideal for entertaining or relaxing under starry skies.The gourmet kitchen boasts stainless steel appliances, a center island, separate pantry, and generous cabinetry. The primary suite is a peaceful retreat with patio access, walk-in closet, dual vanities, soaking tub, and separate shower. Additional guest rooms ensure comfort and privacy for family or visitors. You will enjoy the super low hoa here as well.Located near world-class golf, tennis, shopping, and dining, this home blends resort-style tranquility with everyday convenience. Perfect as a full-time residence, seasonal escape, or investment opportunity--Calle Sonrisa is where comfort meets classic La Quinta elegance.
Home Details
Home Type
- Single Family
Est. Annual Taxes
- $4,062
Year Built
- Built in 1999
Lot Details
- 6,970 Sq Ft Lot
- Landscaped
- Private Yard
- Back and Front Yard
HOA Fees
- $92 Monthly HOA Fees
Home Design
- Tile Roof
Interior Spaces
- 1,736 Sq Ft Home
- 1-Story Property
- Fireplace With Gas Starter
- Living Room with Fireplace
- Dining Area
Kitchen
- Dishwasher
- Disposal
Flooring
- Carpet
- Laminate
Bedrooms and Bathrooms
- 3 Bedrooms
- 2 Full Bathrooms
- Soaking Tub
Parking
- 2 Car Attached Garage
- Garage Door Opener
- Driveway
Location
- Ground Level
Utilities
- Forced Air Heating and Cooling System
- Heating System Uses Natural Gas
Community Details
- Sonrisa Subdivision
- Planned Unit Development
Listing and Financial Details
- Assessor Parcel Number 604392011
Map
Home Values in the Area
Average Home Value in this Area
Tax History
| Year | Tax Paid | Tax Assessment Tax Assessment Total Assessment is a certain percentage of the fair market value that is determined by local assessors to be the total taxable value of land and additions on the property. | Land | Improvement |
|---|---|---|---|---|
| 2025 | $4,062 | $275,436 | $68,853 | $206,583 |
| 2023 | $4,062 | $264,742 | $66,180 | $198,562 |
| 2022 | $3,793 | $259,552 | $64,883 | $194,669 |
| 2021 | $3,694 | $254,463 | $63,611 | $190,852 |
| 2020 | $3,630 | $251,855 | $62,959 | $188,896 |
| 2019 | $3,557 | $246,918 | $61,725 | $185,193 |
| 2018 | $3,480 | $242,077 | $60,516 | $181,561 |
| 2017 | $3,424 | $237,331 | $59,330 | $178,001 |
| 2016 | $3,358 | $232,678 | $58,167 | $174,511 |
| 2015 | $3,367 | $229,186 | $57,295 | $171,891 |
| 2014 | $3,315 | $224,699 | $56,174 | $168,525 |
Property History
| Date | Event | Price | List to Sale | Price per Sq Ft | Prior Sale |
|---|---|---|---|---|---|
| 11/19/2025 11/19/25 | For Sale | $575,000 | 0.0% | $331 / Sq Ft | |
| 09/01/2014 09/01/14 | Rented | $1,700 | -2.9% | -- | |
| 08/20/2014 08/20/14 | Under Contract | -- | -- | -- | |
| 08/01/2014 08/01/14 | For Rent | $1,750 | +9.7% | -- | |
| 04/16/2012 04/16/12 | Rented | $1,595 | 0.0% | -- | |
| 03/27/2012 03/27/12 | Under Contract | -- | -- | -- | |
| 03/15/2012 03/15/12 | For Rent | $1,595 | 0.0% | -- | |
| 03/06/2012 03/06/12 | Sold | $219,300 | 0.0% | $126 / Sq Ft | View Prior Sale |
| 02/23/2012 02/23/12 | Pending | -- | -- | -- | |
| 01/27/2012 01/27/12 | For Sale | $219,300 | -- | $126 / Sq Ft |
Purchase History
| Date | Type | Sale Price | Title Company |
|---|---|---|---|
| Quit Claim Deed | -- | None Listed On Document | |
| Grant Deed | $219,500 | Ticor Title Company Of Ca | |
| Interfamily Deed Transfer | -- | None Available | |
| Interfamily Deed Transfer | -- | -- | |
| Grant Deed | -- | Fidelity National Title Co | |
| Grant Deed | $150,000 | Fidelity National Title Co |
Mortgage History
| Date | Status | Loan Amount | Loan Type |
|---|---|---|---|
| Previous Owner | $175,440 | New Conventional | |
| Previous Owner | $149,552 | No Value Available |
Source: California Desert Association of REALTORS®
MLS Number: 219138995
APN: 604-392-011
- 44800 Calle Santa Barbara
- 79528 Morning Glory Ct
- 79533 Morning Glory Ct
- 79541 Morning Glory Ct
- 79397 Horizon Palms Cir
- 79320 Desert Stream Dr
- 79300 Desert Stream Dr
- 79624 Morning Glory Ct
- 45703 Crosswater St
- 79389 Paseo Del Rey
- 45930 Las Colinas
- 44150 Sweet Bush Ln
- 79825 Independence Way
- 45905 Crosswater St
- 79385 Avenida Las Palmas
- 79573 Carmel Valley Ave
- 79321 4 Paths Ln
- 79140 Fred Waring Dr
- 79140 Falmouth Dr
- 43761 Port Maria Rd
- 79320 Desert Wind Ct
- 79454 Calle Palmeto
- 45420 Desert Fox Dr
- 79307 S Sunset Ridge Dr
- 79200 Violet Ct
- 79120 Canterra Dr
- 44540 Pala Cir
- 45540 Desert Fox Dr
- 44270 Camino Lavanda
- 44185 Camino Lavanda
- 45270 Sunbrook Ln
- 45204 Banff Springs St
- 45809 Crosswater St
- 79631 Half Moon Bay Dr
- 79948 Bethpage Ave
- 45233 Big Canyon St
- 45450 Deerbrook Cir
- 79754 Carmel Valley Ave
- 45385 Big Canyon St
- 43721 Chapelton Dr
