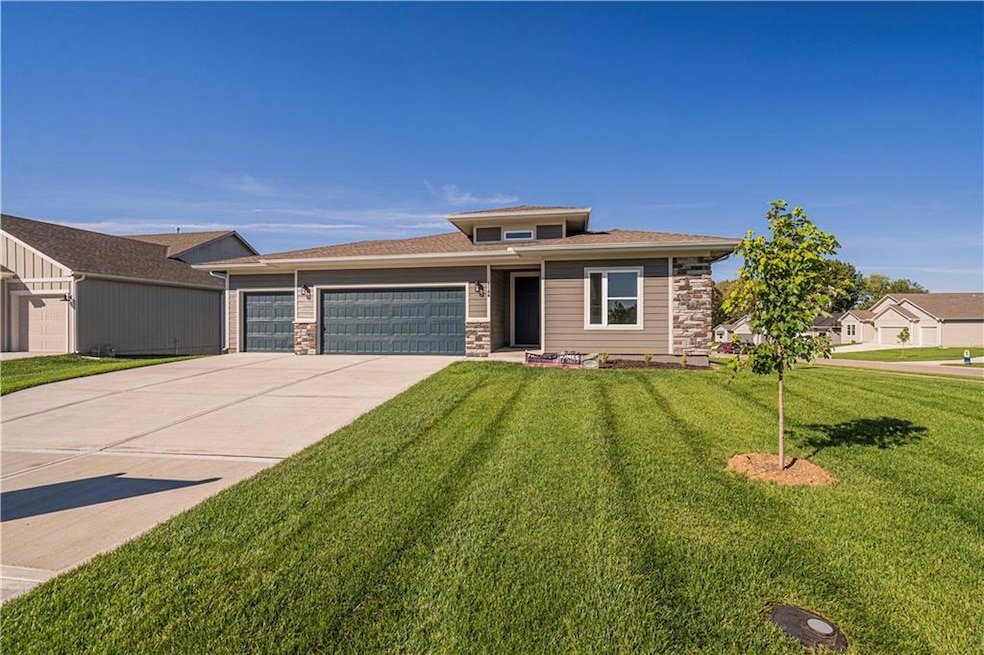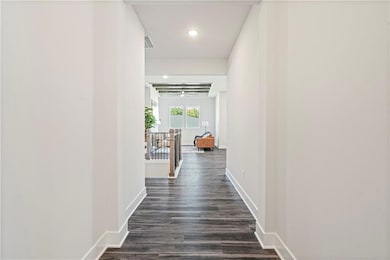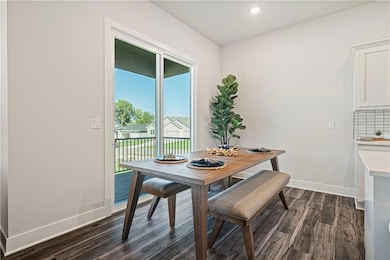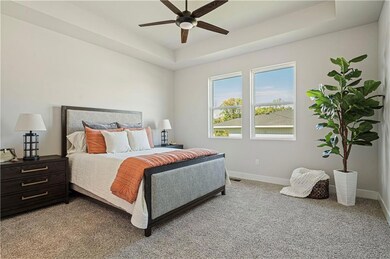
7936 NE 80th Terrace Kansas City, MO 64158
Estimated payment $2,996/month
Highlights
- Clubhouse
- Ranch Style House
- Great Room
- Discovery Middle School Rated A-
- Marble Flooring
- Community Pool
About This Home
Welcome to the innovative design and modern style of Hakes Brothers homes! The Allen Floor Plan with a finished basement and 3 car garage includes many signature Hakes Brothers features- AMAZING 8-foot-tall interior doors, upscale kitchen with quartz, gas range & sleek hood, and the striking floor to ceiling fireplace feature. Spacious primary bedroom and dazzling master bathroom finishes including walk in shower and quartz countertops. Additional 2 bedrooms on main level. Lower level offers expansive storage, bathroom, full bathroom, and rec room. The Hakes Brothers brilliant design provides clean, simple lines - bright open living spaces and designer colors/finishes. Covered patio, sprinkler system and sodded yard. Desirable Shoal Creek location and amenities!
Listing Agent
ReeceNichols - Lees Summit Brokerage Phone: 816-674-5789 License #2021029826 Listed on: 07/09/2025

Home Details
Home Type
- Single Family
Est. Annual Taxes
- $572
Year Built
- Built in 2024 | Under Construction
Lot Details
- 0.37 Acre Lot
- Side Green Space
- South Facing Home
- Paved or Partially Paved Lot
- Sprinkler System
HOA Fees
- $146 Monthly HOA Fees
Parking
- 3 Car Attached Garage
Home Design
- Ranch Style House
- Stone Frame
- Composition Roof
Interior Spaces
- Ceiling Fan
- Great Room
- Open Floorplan
- Finished Basement
- Basement Fills Entire Space Under The House
- Fire and Smoke Detector
- Laundry on main level
Kitchen
- Eat-In Kitchen
- Gas Range
- Dishwasher
- Kitchen Island
- Disposal
Flooring
- Carpet
- Marble
- Tile
Bedrooms and Bathrooms
- 4 Bedrooms
- Walk-In Closet
- 3 Full Bathrooms
Eco-Friendly Details
- Energy-Efficient HVAC
- Energy-Efficient Lighting
Schools
- Liberty Oaks Elementary School
- Liberty High School
Utilities
- Forced Air Heating and Cooling System
Listing and Financial Details
- Assessor Parcel Number 14-219-00-01-031.00
- $0 special tax assessment
Community Details
Overview
- Community Association Management Association
- Shoal Creek Valley The Enclave Subdivision, Allen Floorplan
Amenities
- Clubhouse
Recreation
- Community Pool
- Trails
Map
Home Values in the Area
Average Home Value in this Area
Tax History
| Year | Tax Paid | Tax Assessment Tax Assessment Total Assessment is a certain percentage of the fair market value that is determined by local assessors to be the total taxable value of land and additions on the property. | Land | Improvement |
|---|---|---|---|---|
| 2024 | $572 | $6,840 | -- | -- |
| 2023 | $577 | $6,840 | $0 | $0 |
| 2022 | $597 | $6,840 | $0 | $0 |
| 2021 | $599 | $6,840 | $0 | $0 |
| 2020 | $632 | $6,840 | $0 | $0 |
| 2019 | $621 | $6,840 | $0 | $0 |
| 2018 | $88 | $950 | $0 | $0 |
| 2017 | $86 | $950 | $950 | $0 |
| 2016 | $86 | $950 | $950 | $0 |
| 2015 | $86 | $950 | $950 | $0 |
| 2014 | $86 | $950 | $950 | $0 |
Property History
| Date | Event | Price | Change | Sq Ft Price |
|---|---|---|---|---|
| 07/09/2025 07/09/25 | For Sale | $505,990 | -- | $208 / Sq Ft |
Purchase History
| Date | Type | Sale Price | Title Company |
|---|---|---|---|
| Warranty Deed | -- | Lawyers Title |
Similar Homes in Kansas City, MO
Source: Heartland MLS
MLS Number: 2562317
APN: 14-219-00-01-031.00
- 8100 N Sycamore Ave
- 8108 N Sycamore Ave
- 8108 N Sycamore Ave
- 8108 N Sycamore Ave
- 8108 N Sycamore Ave
- 8108 N Sycamore Ave
- 8019 N Sycamore Ave
- 8111 N Sycamore Ave
- 8135 NE 80th Terrace
- 7962 NE 76th Place
- 7651 N Sycamore Ave
- 8376 NE 77th St
- 8004 NE 76th Terrace
- 8005 NE 76th Terrace
- 7736 N Donnelly Ave
- 8377 NE 77th St
- 7515 N Eastern Ave
- 7549 N Tullis Ave
- 7435 N Chas Dr
- 7430 N Sycamore Ave
- 8261 N Tullis Ave
- 8300 N Skiles Ave
- 7987-7987 NE Flintlock Rd
- 8835 NE 73rd Ct
- 8504 Linda Ln
- 9300 NE 87th St
- 5701 NE 80th Terrace
- 8111 N Denver Ave
- 7307 Chaddy Cir
- 107-123 Brentwood Dr
- 4832 NE 79th St
- 4366 NE 83rd St
- 8644 NE 97th Terrace
- 4323 NE 85th St
- 307 S Forrest Ave
- 341 N Forest Ave
- 10111 N Tullis Dr
- 1136 W College St
- 3630 NE 86th St
- 939 Cherokee Dr






