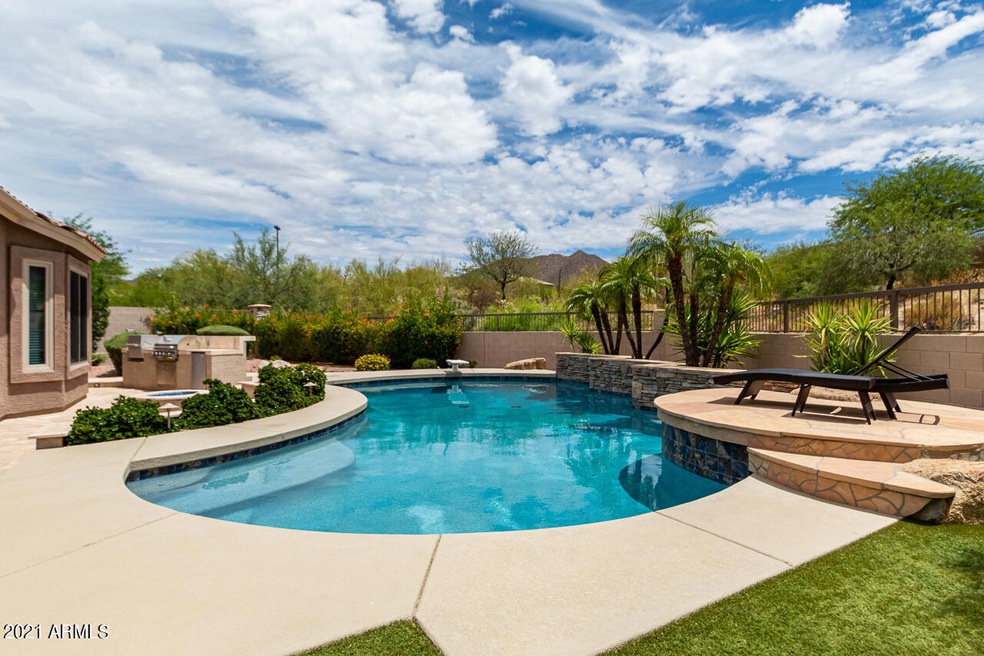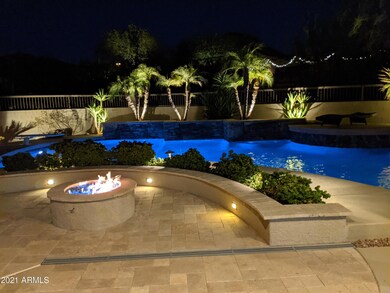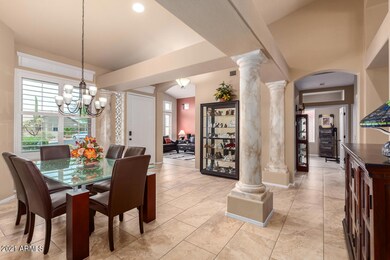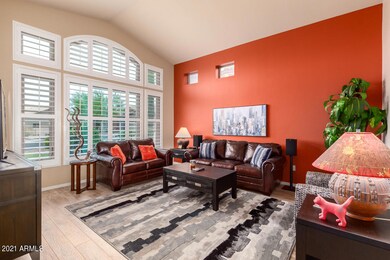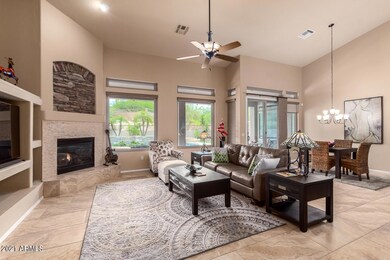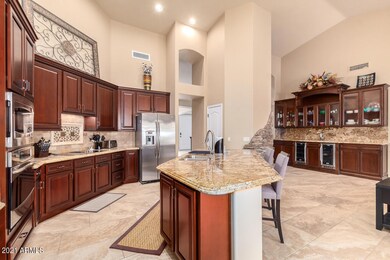
7937 E Saddleback Cir Mesa, AZ 85207
Las Sendas NeighborhoodHighlights
- Golf Course Community
- Private Pool
- Gated Community
- Franklin at Brimhall Elementary School Rated A
- RV Gated
- 0.37 Acre Lot
About This Home
As of June 2021** YOUR DREAM HOME AWAITS IN THE GATED EAGLE FEATHER COMMUNITY OF LAS SENDAS!! ** LUXURIOUS & UPDATED SINGLE-LEVEL MASTERPIECE -- SITUATED ON A JUMBO-SIZED CUL-DE-SAC LOT WITH NO NEIGHBORS BEHIND & MOUNTAIN VIEWS ** You will Love Coming Home to this Exceptional 5 Bedroom/3 Bath Oasis, which exudes Comfort & Casual Elegance at Every Turn ** Enjoy Outdoor Living in the Delightful Rear Yard, which features: Covered Patio with Commercial Misting System; Diving Pool with 3 Waterfalls and New Pebble Surface, Pump, Filter, Automation
System & Light; Built-in Gas BBQ; Fire Pit; 5-Hole Putting Green with Sand Trap and RV Gate ** Click 'More' for Many Additional Features & Amenities ** Seller spent approximately 60K on Additional Improvements during the Past Year ** Jumbo-Sized, Cul-De-Sac View Lot (More than One-Third Acre in Size) ** Very Flexible Split Floorplan ** 5 Bedrooms -- All with Walk-in Closets ** Two of the Bedroom and a Full Bath are behind a Separate Interior Door and would make an Excellent Guest Suite ** Spacious Master Suite includes a Sitting Area, Twin Walk-In Closets, Separate Tub & Shower and Twin Sinks ** Multiple Living Areas include: (1) Family Room with Gas Fireplace and Wet Bar with Twin Beverage Refrigerators; (2) Formal Dining Room with Solar Tubes that provide for Adjustable Lighting; and (3) Formal Living Room ** Vaulted Ceilings and Stone Accents ** Instant Hot Water and Soft Water System ** Three Car Garage with Built-In Cabinets on Both Ends and Epoxy Flooring ** Large Eat-in Kitchen with Upgraded, Extended-Height Cabinetry with Rope Crown Molding; Granite Counter Tops; Island; Walk-in Pantry; Built-In Oven and Micro ** Gas Stub at Cooking Surface (for future installation of Gas Grill, if desired) ** Laundry Room includes the Washer & Dryer and features a Sink and Cabinets ** HVAC and Hot Water Heater replacement in 2017 ** Three year old Andersen Windows in Most Rooms ** Close to the Freeway, Schools, Shopping and the Various Las Sendas Amenities **
Last Agent to Sell the Property
DPR Realty LLC License #SA545673000 Listed on: 05/27/2021

Home Details
Home Type
- Single Family
Est. Annual Taxes
- $5,096
Year Built
- Built in 2000
Lot Details
- 0.37 Acre Lot
- Cul-De-Sac
- Block Wall Fence
- Artificial Turf
- Misting System
- Front and Back Yard Sprinklers
- Sprinklers on Timer
- Private Yard
HOA Fees
- $122 Monthly HOA Fees
Parking
- 3 Car Garage
- Garage Door Opener
- RV Gated
Home Design
- Wood Frame Construction
- Tile Roof
- Stucco
Interior Spaces
- 3,365 Sq Ft Home
- 1-Story Property
- Wet Bar
- Vaulted Ceiling
- Ceiling Fan
- Gas Fireplace
- Double Pane Windows
- Low Emissivity Windows
- Solar Screens
- Family Room with Fireplace
- 2 Fireplaces
- Mountain Views
Kitchen
- Eat-In Kitchen
- Electric Cooktop
- <<builtInMicrowave>>
- Kitchen Island
- Granite Countertops
Flooring
- Laminate
- Tile
Bedrooms and Bathrooms
- 5 Bedrooms
- Primary Bathroom is a Full Bathroom
- 3 Bathrooms
- Dual Vanity Sinks in Primary Bathroom
- Bathtub With Separate Shower Stall
- Solar Tube
Pool
- Private Pool
- Diving Board
Outdoor Features
- Covered patio or porch
- Fire Pit
- Built-In Barbecue
Schools
- Las Sendas Elementary School
- Fremont Junior High School
- Red Mountain High School
Utilities
- Central Air
- Heating Available
- Water Purifier
- High Speed Internet
- Cable TV Available
Listing and Financial Details
- Tax Lot 340
- Assessor Parcel Number 219-18-264
Community Details
Overview
- Association fees include ground maintenance
- Ccmc Association, Phone Number (480) 921-7500
- Built by Blanford
- Las Sendas Subdivision
Recreation
- Golf Course Community
- Tennis Courts
- Community Playground
- Heated Community Pool
- Community Spa
- Bike Trail
Additional Features
- Recreation Room
- Gated Community
Ownership History
Purchase Details
Home Financials for this Owner
Home Financials are based on the most recent Mortgage that was taken out on this home.Purchase Details
Home Financials for this Owner
Home Financials are based on the most recent Mortgage that was taken out on this home.Purchase Details
Purchase Details
Purchase Details
Purchase Details
Home Financials for this Owner
Home Financials are based on the most recent Mortgage that was taken out on this home.Similar Homes in Mesa, AZ
Home Values in the Area
Average Home Value in this Area
Purchase History
| Date | Type | Sale Price | Title Company |
|---|---|---|---|
| Warranty Deed | $966,000 | Grand Canyon Title Agency | |
| Warranty Deed | $650,000 | Premier Title Agency | |
| Interfamily Deed Transfer | -- | None Available | |
| Cash Sale Deed | $422,000 | Security Title Agency | |
| Trustee Deed | $331,928 | None Available | |
| Warranty Deed | $332,486 | Transnation Title Insurance |
Mortgage History
| Date | Status | Loan Amount | Loan Type |
|---|---|---|---|
| Open | $740,000 | New Conventional | |
| Previous Owner | $604,000 | Stand Alone Refi Refinance Of Original Loan | |
| Previous Owner | $325,000 | Credit Line Revolving | |
| Previous Owner | $317,000 | Unknown | |
| Previous Owner | $21,000 | Credit Line Revolving | |
| Previous Owner | $322,700 | Unknown | |
| Previous Owner | $332,468 | New Conventional | |
| Closed | $49,870 | No Value Available |
Property History
| Date | Event | Price | Change | Sq Ft Price |
|---|---|---|---|---|
| 06/30/2021 06/30/21 | Sold | $966,000 | +7.5% | $287 / Sq Ft |
| 05/31/2021 05/31/21 | Pending | -- | -- | -- |
| 05/27/2021 05/27/21 | For Sale | $899,000 | +38.3% | $267 / Sq Ft |
| 06/11/2020 06/11/20 | Sold | $650,000 | 0.0% | $193 / Sq Ft |
| 06/02/2020 06/02/20 | Pending | -- | -- | -- |
| 05/30/2020 05/30/20 | For Sale | $650,000 | 0.0% | $193 / Sq Ft |
| 05/25/2020 05/25/20 | Pending | -- | -- | -- |
| 05/22/2020 05/22/20 | For Sale | $650,000 | -- | $193 / Sq Ft |
Tax History Compared to Growth
Tax History
| Year | Tax Paid | Tax Assessment Tax Assessment Total Assessment is a certain percentage of the fair market value that is determined by local assessors to be the total taxable value of land and additions on the property. | Land | Improvement |
|---|---|---|---|---|
| 2025 | $5,175 | $58,830 | -- | -- |
| 2024 | $5,222 | $56,029 | -- | -- |
| 2023 | $5,222 | $69,610 | $13,920 | $55,690 |
| 2022 | $5,101 | $52,370 | $10,470 | $41,900 |
| 2021 | $5,171 | $48,860 | $9,770 | $39,090 |
| 2020 | $5,096 | $46,520 | $9,300 | $37,220 |
| 2019 | $4,722 | $43,900 | $8,780 | $35,120 |
| 2018 | $4,648 | $42,960 | $8,590 | $34,370 |
| 2017 | $4,543 | $43,660 | $8,730 | $34,930 |
| 2016 | $4,448 | $41,580 | $8,310 | $33,270 |
| 2015 | $4,144 | $42,950 | $8,590 | $34,360 |
Agents Affiliated with this Home
-
Eric Crane

Seller's Agent in 2021
Eric Crane
DPR Realty
(480) 994-0800
1 in this area
52 Total Sales
-
Thomas Speaks

Buyer's Agent in 2021
Thomas Speaks
West USA Realty
(602) 418-8045
2 in this area
88 Total Sales
-
Scott Laging

Buyer Co-Listing Agent in 2021
Scott Laging
West USA Realty
(480) 793-1496
1 in this area
47 Total Sales
-
David Arustamian

Seller's Agent in 2020
David Arustamian
Russ Lyon Sotheby's International Realty
(480) 331-0707
5 in this area
432 Total Sales
Map
Source: Arizona Regional Multiple Listing Service (ARMLS)
MLS Number: 6241876
APN: 219-18-264
- 3859 N El Sereno
- 7910 E Snowdon Cir
- 7841 E Stonecliff Cir Unit 10
- 7915 E Stonecliff Cir Unit 15
- 3837 N Barron
- 7939 E Stonecliff Cir Unit 18
- 8034 E Sugarloaf Cir Unit 65
- 4041 N Silver Ridge Cir
- 4111 N Starry Pass Cir
- 3812 N Barron
- 8041 E Teton Cir Unit 48
- 7920 E Sierra Morena Cir
- 7703 E Sayan St
- 3624 N Paseo Del Sol
- 3962 N Highview Unit 57
- 4113 N Goldcliff Cir Unit 33
- 3564 N Tuscany
- 3534 N 80th Place Unit K
- 3544 N Paseo Del Sol
- 7722 E Wolf Canyon St
