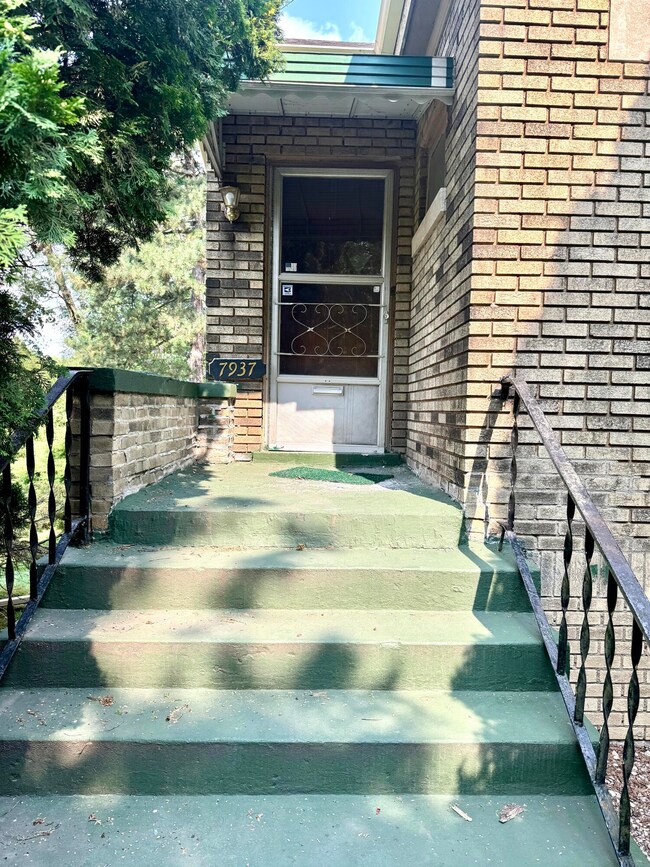
7937 Forest Ave Munster, IN 46321
Highlights
- Cape Cod Architecture
- Wood Flooring
- 1.5 Car Detached Garage
- Munster High School Rated A+
- No HOA
- 4-minute walk to Sunnyside Park
About This Home
As of August 2024Attention investors. This solid brick home in Munster is ready for renovation. Roof is newer. Mostly everything inside the home is original. This is a great opportunity for a renovation and resale, or as an ideal home as an investment rental. Photos provided are accurate. Don't miss your opportunity to make this a beautiful home and profit at the same time. Main floor has a gravity gas furnace and window air conditioning. 2nd floor has separate furnace and central air. CASH BUYERS
Last Agent to Sell the Property
Realty Executives Premier License #RB14043998 Listed on: 07/30/2024

Last Buyer's Agent
Realty Executives Premier License #RB14043998 Listed on: 07/30/2024

Home Details
Home Type
- Single Family
Est. Annual Taxes
- $2,797
Year Built
- Built in 1928
Lot Details
- 0.28 Acre Lot
- Lot Dimensions are 75x161
- Back Yard Fenced
- Landscaped
Parking
- 1.5 Car Detached Garage
Home Design
- Cape Cod Architecture
- Fixer Upper
- Brick Foundation
Interior Spaces
- 1,631 Sq Ft Home
- 1.5-Story Property
- Gas Fireplace
- Living Room with Fireplace
- Basement
- Laundry in Basement
- Attic Stairs
Kitchen
- Oven
- Gas Range
Flooring
- Wood
- Carpet
Bedrooms and Bathrooms
- 3 Bedrooms
- 2 Full Bathrooms
Laundry
- Dryer
- Washer
Schools
- Eads Elementary School
- Wilbur Wright Middle School
- Munster High School
Utilities
- Forced Air Heating and Cooling System
- Heating System Uses Natural Gas
Additional Features
- Front Porch
- Suburban Location
Community Details
- No Home Owners Association
- Restaurant
Listing and Financial Details
- Assessor Parcel Number 45-06-13-376-008.000-027
Ownership History
Purchase Details
Home Financials for this Owner
Home Financials are based on the most recent Mortgage that was taken out on this home.Purchase Details
Home Financials for this Owner
Home Financials are based on the most recent Mortgage that was taken out on this home.Similar Homes in the area
Home Values in the Area
Average Home Value in this Area
Purchase History
| Date | Type | Sale Price | Title Company |
|---|---|---|---|
| Warranty Deed | $175,000 | Chicago Title Company | |
| Personal Reps Deed | $152,000 | Northwest Indiana Title |
Mortgage History
| Date | Status | Loan Amount | Loan Type |
|---|---|---|---|
| Open | $292,000 | No Value Available | |
| Closed | $293,000 | New Conventional |
Property History
| Date | Event | Price | Change | Sq Ft Price |
|---|---|---|---|---|
| 07/14/2025 07/14/25 | Price Changed | $355,000 | -1.4% | $206 / Sq Ft |
| 06/14/2025 06/14/25 | For Sale | $360,000 | +136.8% | $208 / Sq Ft |
| 08/16/2024 08/16/24 | Sold | $152,000 | -13.1% | $93 / Sq Ft |
| 07/30/2024 07/30/24 | For Sale | $175,000 | -- | $107 / Sq Ft |
Tax History Compared to Growth
Tax History
| Year | Tax Paid | Tax Assessment Tax Assessment Total Assessment is a certain percentage of the fair market value that is determined by local assessors to be the total taxable value of land and additions on the property. | Land | Improvement |
|---|---|---|---|---|
| 2024 | $6,851 | $250,100 | $47,500 | $202,600 |
| 2023 | $2,797 | $224,100 | $48,400 | $175,700 |
| 2022 | $2,704 | $208,400 | $48,400 | $160,000 |
| 2021 | $2,611 | $201,000 | $44,300 | $156,700 |
| 2020 | $2,629 | $201,800 | $44,300 | $157,500 |
| 2019 | $2,251 | $175,600 | $44,300 | $131,300 |
| 2018 | $2,548 | $175,600 | $44,300 | $131,300 |
| 2017 | $2,557 | $173,500 | $44,300 | $129,200 |
| 2016 | $2,462 | $173,600 | $44,300 | $129,300 |
| 2014 | $2,344 | $168,700 | $44,200 | $124,500 |
| 2013 | $2,185 | $163,400 | $44,300 | $119,100 |
Agents Affiliated with this Home
-
Brian Waters
B
Seller's Agent in 2025
Brian Waters
Mentor Listing Realty, Inc.
(866) 269-1006
19 in this area
514 Total Sales
-
Rachel Peers-Port

Seller's Agent in 2024
Rachel Peers-Port
Realty Executives
(219) 613-7520
9 in this area
178 Total Sales
-
Bill Port

Seller Co-Listing Agent in 2024
Bill Port
Realty Executives
(219) 613-7527
9 in this area
163 Total Sales
Map
Source: Northwest Indiana Association of REALTORS®
MLS Number: 807686
APN: 45-06-13-376-008.000-027
- 7944 Forest Ave
- 217 Belmont Place
- 304 Beverly Place
- 3668 Adams St
- 7725 State Line Ave
- 247 Fairbanks Place
- 3633 178th St
- 223 Gregory Ave
- 3645 177th Place
- 3622 178th St
- 3618 178th St
- 3634 177th St
- 3627 Ridge Rd
- 3454 Monroe St
- 3666 176th Place
- 8147 Harrison Ave
- 17744 Bernadine St
- 17552 State Line Ave
- 7843 Jackson Ave
- 8128 Jackson Ave






