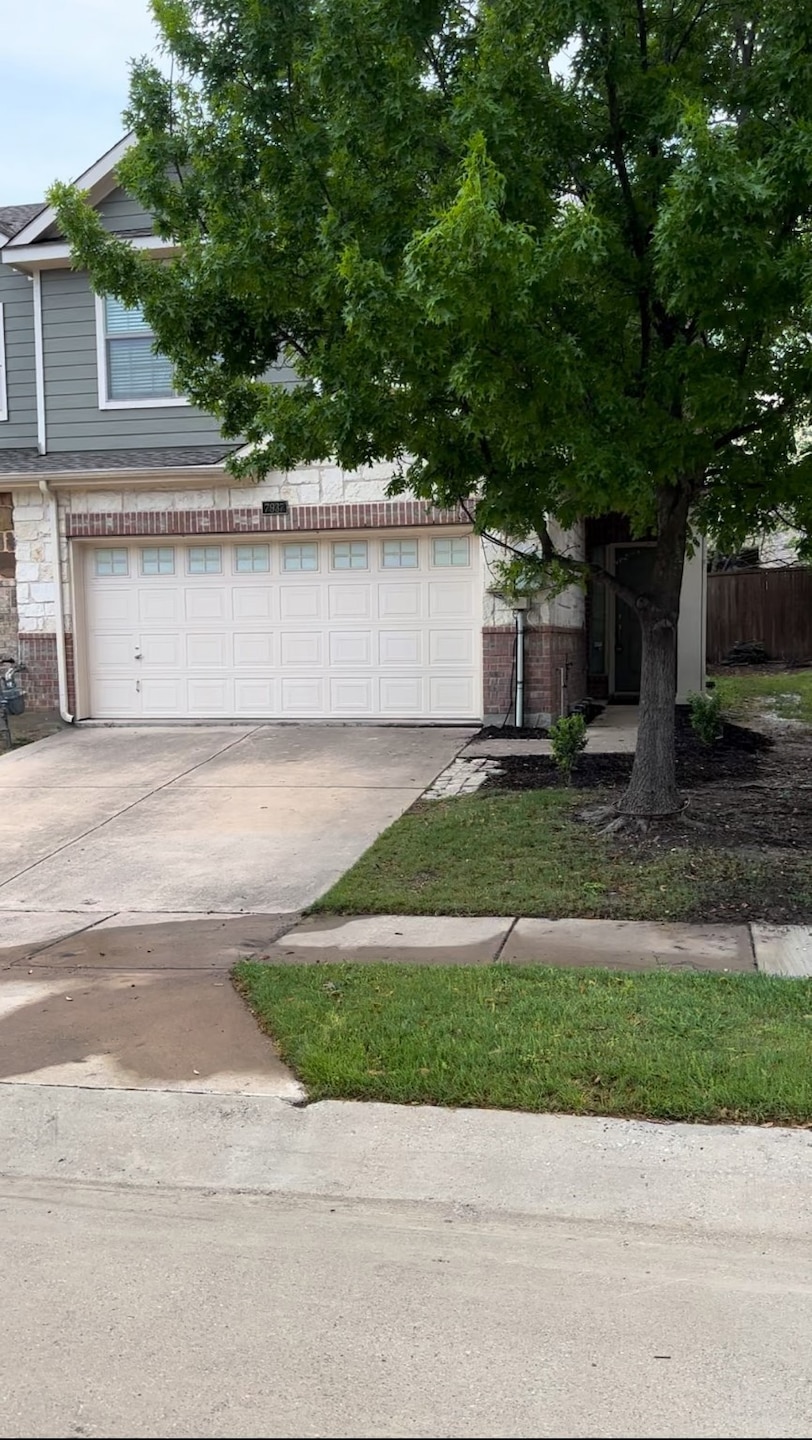7937 Hannah St Plano, TX 75025
Hunters Glen NeighborhoodHighlights
- Covered patio or porch
- 2 Car Attached Garage
- Ceramic Tile Flooring
- Bethany Elementary School Rated A
- Home Security System
- Central Heating and Cooling System
About This Home
Stunning townhome located in the heart of Plano. The entry leads to a warm and inviting family room with wood flooring and fresh paint throughout the main living areas and downstairs. The kitchen includes custom backsplash, smooth electric cooktop, ample cabinetry, and a beautiful countertop surface. The spacious primary bedroom has a large bathroom with double sinks, separate shower, tile flooring, and a walk-in closet. Two additional bedrooms also have walk-in closets. Covered patio with ceiling fan. New roof installed in September 2024. New dishwasher and microwave installed in April 2025. Buyer and buyer’s agent to verify schools.
Listing Agent
DFW Home Brokerage Phone: 972-612-4808 License #0660518 Listed on: 06/22/2025

Townhouse Details
Home Type
- Townhome
Est. Annual Taxes
- $6,284
Year Built
- Built in 2007
Lot Details
- 2,178 Sq Ft Lot
- Wood Fence
HOA Fees
- $500 Monthly HOA Fees
Parking
- 2 Car Attached Garage
- Front Facing Garage
- Open Parking
Home Design
- Brick Exterior Construction
- Slab Foundation
- Composition Roof
Interior Spaces
- 1,658 Sq Ft Home
- 2-Story Property
- Ceiling Fan
- Home Security System
Kitchen
- Electric Range
- Microwave
- Dishwasher
- Disposal
Flooring
- Carpet
- Ceramic Tile
- Vinyl Plank
Bedrooms and Bathrooms
- 3 Bedrooms
Outdoor Features
- Covered patio or porch
- Rain Gutters
Schools
- Bethany Elementary School
- Clark High School
Utilities
- Central Heating and Cooling System
- Heating System Uses Natural Gas
Listing and Financial Details
- Residential Lease
- Property Available on 6/23/25
- Tenant pays for all utilities, insurance
- Assessor Parcel Number R-8735-00A-0080-1
Community Details
Overview
- Association fees include management, ground maintenance, maintenance structure
- Vision Community Management Association
- Redhill Springs Subdivision
Pet Policy
- No Pets Allowed
Security
- Carbon Monoxide Detectors
- Fire and Smoke Detector
- Fire Sprinkler System
Map
Source: North Texas Real Estate Information Systems (NTREIS)
MLS Number: 20978037
APN: R-8735-00A-0080-1
- 7929 Stapleton Dr
- 2268 Fletcher Trail
- 2300 Kittyhawk Dr
- 7812 Heathrow Dr
- 2301 Sky Harbor Dr
- 2413 London Dr
- 2221 Pittner Ln
- 2449 London Dr
- 7832 Alderwood Place
- 7812 Alderwood Place
- 2237 Grinelle Dr
- 2445 Sky Harbor Dr
- 7808 Hague Ct
- 2100 Brugge Ct
- 8217 Alderwood Place
- 2049 Belgium Dr
- 2108 Antwerp Ave
- 2057 Antwerp Ave
- 8344 Barber Oak Dr
- 2809 Valley Spring Dr
- 7940 Hannah St
- 7961 Hannah St
- 7909 Eddie Dr
- 7952 Eddie Dr
- 7904 Eddie Dr
- 8013 Sutherland Ln
- 7640 Brownley Place
- 2128 Usa Dr
- 2800 Cherry Spring Ct Unit ID1019511P
- 8213 Mura Dr
- 2041 Fox Glen Dr
- 2429 Corby Dr
- 2320 Dampton Dr
- 7709 Radford Cir
- 8501 Mesa Verde Dr
- 7704 Radford Cir
- 8013 Still Springs Dr
- 8617 Orchard Hill Dr
- 2016 Cannes Dr
- 8013 Springmoss Dr






