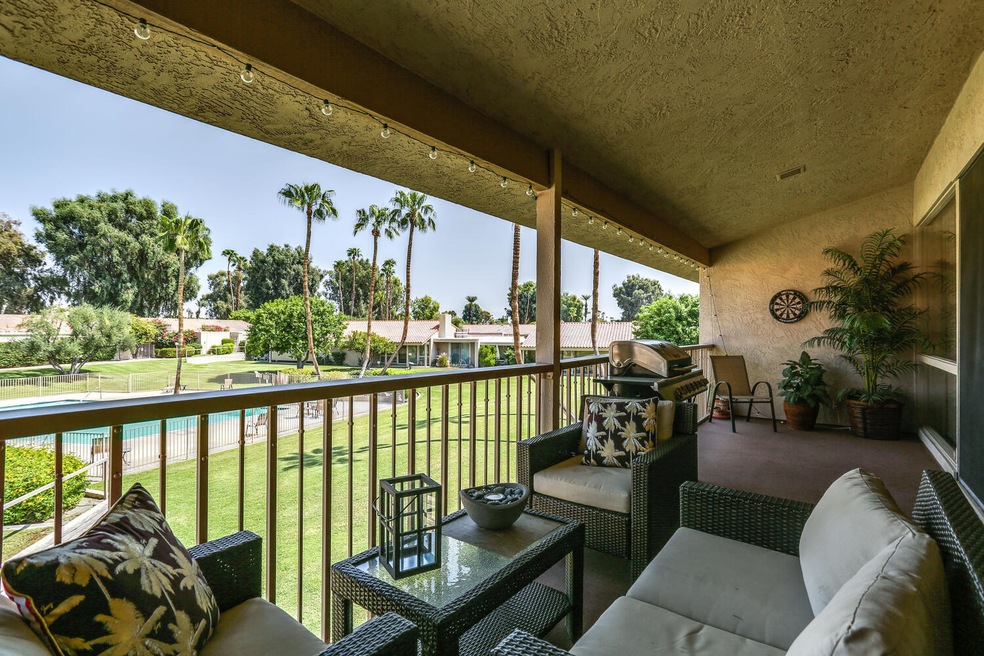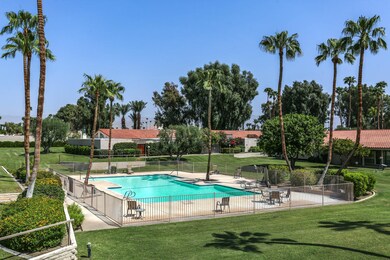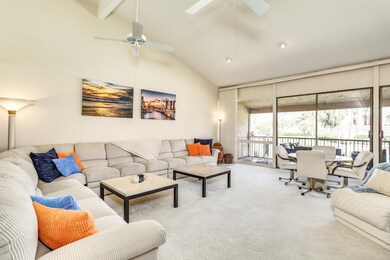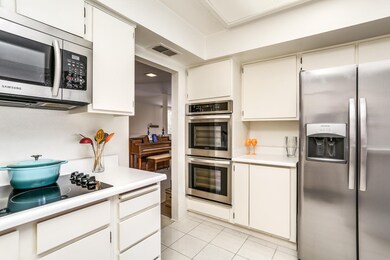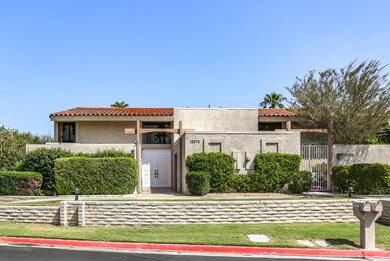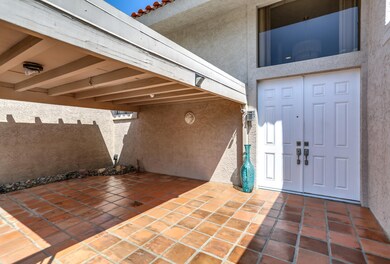
79370 Montego Bay Dr Bermuda Dunes, CA 92203
Bermuda Dunes Country Club NeighborhoodEstimated Value: $426,000 - $563,000
Highlights
- Golf Course Community
- Heated In Ground Pool
- Gated Community
- James Monroe Elementary School Rated A-
- Two Primary Bedrooms
- Mountain View
About This Home
As of January 2021Enjoy the fabulous mountain and pool views from your balcony in this very cool 2 bed/2.5 bath condo at Bermuda Dunes Country Club! The 2 Master ensuite bedrooms are downstairs and the living area is all upstairs. Stainless Steel appliances were all upgraded in 2019 including a Frigidaire Refrigerator, Double Oven, Electric Stove Top, Dishwasher and Samsung Microwave! This condo is being offered furnished (per inventory list). This open floor plan offers super high ceilings, a HUGE great room, dining room and kitchen which all open up with double sliding glass doors to a large covered balcony. Check out the spiral staircase in the corner! It's so unique! The bathroom upstairs has been upgraded and includes a shower. There is also a tremendous amount of storage space with walk in closets throughout!The large laundry room has newer Maytag Washer and Dryer (2017).Private gated front entry includes a golf cart garage and covered sitting area.Montego West community has 7 pools and spas, Tennis and Pickleball courts, beautiful landscaping and 24 hour security. It's a perfect getaway from the city!Come and check out this beautiful condo today! Plus, IID for low electric bills!
Last Agent to Sell the Property
Coldwell Banker Realty License #01942903 Listed on: 09/19/2020

Property Details
Home Type
- Condominium
Est. Annual Taxes
- $3,664
Year Built
- Built in 1974
Lot Details
- End Unit
- Home has North and South Exposure
- Wrought Iron Fence
- Stucco Fence
- Sprinkler System
HOA Fees
- $695 Monthly HOA Fees
Property Views
- Mountain
- Pool
Home Design
- Split Level Home
- Slab Foundation
- Tile Roof
- Stucco Exterior
Interior Spaces
- 2,608 Sq Ft Home
- 2-Story Property
- Wet Bar
- Furnished
- Bar
- Vaulted Ceiling
- Ceiling Fan
- 2 Fireplaces
- Blinds
- Double Door Entry
- Sliding Doors
- Great Room
- Dining Area
- Utility Room
Kitchen
- Breakfast Bar
- Electric Oven
- Electric Cooktop
- Microwave
- Dishwasher
Flooring
- Carpet
- Laminate
- Tile
Bedrooms and Bathrooms
- 2 Bedrooms
- Double Master Bedroom
- Walk-In Closet
- Powder Room
- Double Vanity
- Secondary bathroom tub or shower combo
- Shower Only
Laundry
- Laundry Room
- Dryer
- Washer
Parking
- 2 Parking Garage Spaces
- Guest Parking
- Golf Cart Garage
Pool
- Heated In Ground Pool
- Heated Spa
- In Ground Spa
Outdoor Features
- Balcony
- Covered patio or porch
Utilities
- Central Heating and Cooling System
- Heating System Uses Natural Gas
- Property is located within a water district
- Gas Water Heater
- Septic Tank
- Cable TV Available
Listing and Financial Details
- Assessor Parcel Number 609400012
Community Details
Overview
- Association fees include cable TV, trash, security
- Bdcc Country Subdivision
- On-Site Maintenance
- Planned Unit Development
Recreation
- Golf Course Community
- Tennis Courts
- Pickleball Courts
- Community Pool
- Community Spa
Pet Policy
- Pet Restriction
Security
- Controlled Access
- Gated Community
Ownership History
Purchase Details
Purchase Details
Home Financials for this Owner
Home Financials are based on the most recent Mortgage that was taken out on this home.Purchase Details
Home Financials for this Owner
Home Financials are based on the most recent Mortgage that was taken out on this home.Purchase Details
Similar Homes in Bermuda Dunes, CA
Home Values in the Area
Average Home Value in this Area
Purchase History
| Date | Buyer | Sale Price | Title Company |
|---|---|---|---|
| Melby Kimberly Ann | -- | None Listed On Document | |
| Melby James L | -- | None Listed On Document | |
| Melby James Leonard | $280,000 | Equity Title Orange County | |
| Leonard Kevin M | $240,000 | Fidelity National Title Co | |
| Meany Thomas J | -- | None Available |
Mortgage History
| Date | Status | Borrower | Loan Amount |
|---|---|---|---|
| Previous Owner | Leonard Kevin M | $216,000 | |
| Previous Owner | Meany Thomas J | $145,000 |
Property History
| Date | Event | Price | Change | Sq Ft Price |
|---|---|---|---|---|
| 01/22/2021 01/22/21 | Sold | $280,000 | -3.1% | $107 / Sq Ft |
| 01/12/2021 01/12/21 | Pending | -- | -- | -- |
| 10/22/2020 10/22/20 | Price Changed | $289,000 | -3.3% | $111 / Sq Ft |
| 09/19/2020 09/19/20 | For Sale | $299,000 | +24.6% | $115 / Sq Ft |
| 12/19/2015 12/19/15 | Sold | $240,000 | 0.0% | $92 / Sq Ft |
| 11/20/2015 11/20/15 | Pending | -- | -- | -- |
| 09/16/2015 09/16/15 | Price Changed | $240,000 | -4.0% | $92 / Sq Ft |
| 08/17/2015 08/17/15 | For Sale | $250,000 | -- | $96 / Sq Ft |
Tax History Compared to Growth
Tax History
| Year | Tax Paid | Tax Assessment Tax Assessment Total Assessment is a certain percentage of the fair market value that is determined by local assessors to be the total taxable value of land and additions on the property. | Land | Improvement |
|---|---|---|---|---|
| 2023 | $3,664 | $291,312 | $31,212 | $260,100 |
| 2022 | $3,523 | $285,600 | $30,600 | $255,000 |
| 2021 | $3,240 | $262,472 | $60,149 | $202,323 |
| 2020 | $3,178 | $259,782 | $59,533 | $200,249 |
| 2019 | $3,116 | $254,689 | $58,366 | $196,323 |
| 2018 | $3,056 | $249,696 | $57,222 | $192,474 |
| 2017 | $2,992 | $244,800 | $56,100 | $188,700 |
| 2016 | $2,918 | $240,000 | $55,000 | $185,000 |
| 2015 | $3,527 | $285,000 | $40,000 | $245,000 |
| 2014 | $3,535 | $285,000 | $40,000 | $245,000 |
Agents Affiliated with this Home
-
Nadine Elliott

Seller's Agent in 2021
Nadine Elliott
Coldwell Banker Realty
(760) 534-2351
63 in this area
107 Total Sales
-
Robin Smith
R
Buyer's Agent in 2021
Robin Smith
HomeSmart
1 in this area
8 Total Sales
-
Katherine Collins

Seller's Agent in 2015
Katherine Collins
Art Del Rey Realty, Inc.
(626) 945-1500
6 in this area
17 Total Sales
Map
Source: California Desert Association of REALTORS®
MLS Number: 219049936
APN: 609-400-012
- 79437 Montego Bay Dr
- 79349 Montego Bay Dr
- 79336 Montego Bay Dr
- 79414 Montego Bay Ct Unit 26
- 79422 Montego Bay Dr
- 43271 Lacovia Dr
- 79302 Montego Bay Dr Unit 13
- 79122 Starlight Ln
- 79280 Montego Bay Dr Unit 6
- 78987 Bayside Ct
- 43821 Chapelton Dr
- 43427 Scollard Ct
- 79164 Starlight Ln
- 78940 Zenith Way
- 79321 Four Paths Ln
- 79100 Montego Bay Dr
- 79170 Fred Waring Dr
- 79371 Four Paths Ln
- 79045 Montego Bay Dr
- 42980 Cerritos Dr
- 79370 Montego Bay Dr
- 79372 Montego Bay Dr
- 79374 Montego Dr
- 79374 Montego Bay Dr
- 79374 Montego Ct
- 79352 Montego Bay Dr
- 79376 Montego Bay Ct
- 79376 Montego Bay Dr
- 79350 Montego Bay Dr
- 79348 Montego Bay Dr
- 79384 Montego Bay Ct
- 79357 Montego Bay Dr
- 79361 Montego Bay Dr
- 79386 Montego Bay Ct
- 79346 Montego Bay Dr
- 79388 Montego Bay Ct
- 79392 Montego Bay Ct
- 79353 Montego Bay Dr
- 43205 Lacovia Dr
- 79433 Montego Bay Dr
