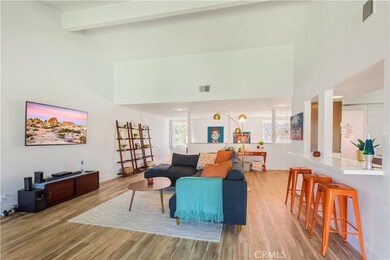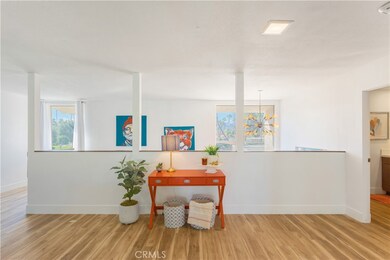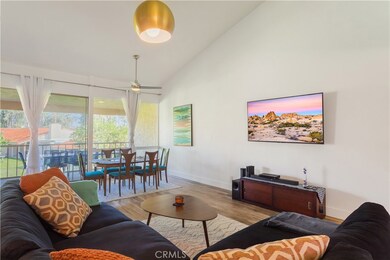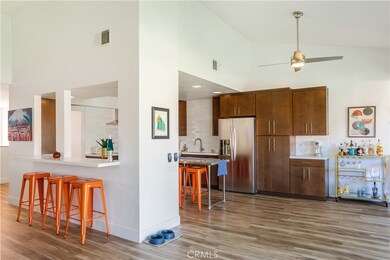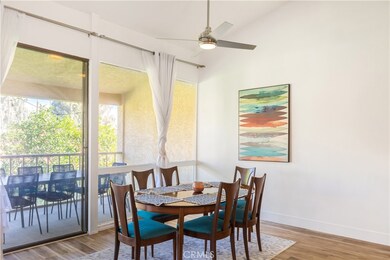
79376 Montego Bay Dr Bermuda Dunes, CA 92203
Bermuda Dunes Country Club NeighborhoodEstimated Value: $437,000 - $558,000
Highlights
- Golf Course Community
- 24-Hour Security
- Second Garage
- James Monroe Elementary School Rated A-
- Spa
- All Bedrooms Downstairs
About This Home
As of January 2024Charming end unit location inside Bermuda Dunes Country Club. As you enter through the gates a quaint courtyard welcomes you to this split level townhome residence. On the bottom floor you find 2 master en-suite bedrooms each with sliding glass doors which opens up to a covered patio and the backyard with pool views. There is a separate laundry room downstairs as well as a hobby room/office. Upstairs you are greeted by a light and bright large open living room/formal dining area that features 12 foot ceilings and sliding glass doors which opens up to the large deck with calming views of greenbelt, pool, palm trees and mountains. It comes with wifi enabled stainless steel LG appliances including refrigerator, oven and dishwasher installed within the last 3 years. Highly efficient A/C units installed within last 2 years as well as new water heater installed in 2022. Pre wired AV system, lots of storage space throughout. Property is being sold furnished/turnkey (other than owners personal belongings and a few personal property items listed on an exclusion list). 1 car detached garage as well as a golf cart/half size garage inside your private courtyard. Bermuda Dunes HOA offers pools, jacuzzis, tennis and pickleball courts. A 27 hole private championship golf course which used to be part of the PGA Tour event The Bob Hope Chrysler Classic within the community. (golf course membership is separate and not included in HOA fees).
Last Agent to Sell the Property
RE/MAX Select One License #01813118 Listed on: 11/18/2023

Last Buyer's Agent
Jeff Overman
Tarbell REALTORS/Desert Homes License #01478355
Property Details
Home Type
- Condominium
Est. Annual Taxes
- $4,509
Year Built
- Built in 1974 | Remodeled
Lot Details
- End Unit
- 1 Common Wall
HOA Fees
Parking
- 1.5 Car Garage
- Second Garage
- Parking Available
- Automatic Gate
- Golf Cart Garage
Property Views
- Woods
- Park or Greenbelt
- Pool
Home Design
- Traditional Architecture
- Turnkey
- Slab Foundation
- Spanish Tile Roof
- Stucco
Interior Spaces
- 2,608 Sq Ft Home
- 2-Story Property
- Open Floorplan
- Furnished
- Beamed Ceilings
- Cathedral Ceiling
- Ceiling Fan
- Recessed Lighting
- Double Door Entry
- Living Room with Attached Deck
- Combination Dining and Living Room
- Storage
- Laundry Room
Kitchen
- Breakfast Bar
- Electric Oven
- Electric Cooktop
- Quartz Countertops
Flooring
- Laminate
- Tile
Bedrooms and Bathrooms
- 2 Bedrooms
- All Bedrooms Down
- 3 Full Bathrooms
- Quartz Bathroom Countertops
- Dual Sinks
- Bathtub
- Walk-in Shower
Home Security
Outdoor Features
- Spa
- Covered patio or porch
Utilities
- Forced Air Heating and Cooling System
- Natural Gas Connected
- Private Sewer
- Cable TV Available
Listing and Financial Details
- Tax Lot 15
- Tax Tract Number 3904
- Assessor Parcel Number 609400015
- $26 per year additional tax assessments
Community Details
Overview
- 150 Units
- Montego West Association, Phone Number (760) 346-1161
- Bdsa Association
- Montego Bay HOA
- Montego West Subdivision
- Maintained Community
Amenities
- Outdoor Cooking Area
- Clubhouse
Recreation
- Golf Course Community
- Tennis Courts
- Pickleball Courts
- Community Pool
- Community Spa
Pet Policy
- Pets Allowed
Security
- 24-Hour Security
- Resident Manager or Management On Site
- Controlled Access
- Carbon Monoxide Detectors
- Fire and Smoke Detector
Ownership History
Purchase Details
Home Financials for this Owner
Home Financials are based on the most recent Mortgage that was taken out on this home.Purchase Details
Purchase Details
Home Financials for this Owner
Home Financials are based on the most recent Mortgage that was taken out on this home.Purchase Details
Home Financials for this Owner
Home Financials are based on the most recent Mortgage that was taken out on this home.Purchase Details
Purchase Details
Purchase Details
Purchase Details
Purchase Details
Purchase Details
Home Financials for this Owner
Home Financials are based on the most recent Mortgage that was taken out on this home.Similar Homes in Bermuda Dunes, CA
Home Values in the Area
Average Home Value in this Area
Purchase History
| Date | Buyer | Sale Price | Title Company |
|---|---|---|---|
| Kruhlak Brian | -- | Lawyers Title | |
| Kruhlak Brian | $465,000 | Lawyers Title | |
| Slevin Timothy Paul | $345,000 | Lawyers Title Company | |
| Jeffery Trisha L | $215,000 | First American Title | |
| Pryor Richard D | $179,000 | Fidelity National Title | |
| Dimon Mary G | -- | None Available | |
| The Richard B Dimon & Mary G Dimon Revoc | -- | None Available | |
| Dimon Mary G | -- | Orange Coast Title Co | |
| Dimon Mary G | $320,000 | Orange Coast Title Co | |
| Foster Donald G | $175,000 | Old Republic Title Company |
Mortgage History
| Date | Status | Borrower | Loan Amount |
|---|---|---|---|
| Previous Owner | Jeffery Trisha L | $217,000 | |
| Previous Owner | Foster Donald G | $100,000 | |
| Previous Owner | Gray Dale | $39,000 |
Property History
| Date | Event | Price | Change | Sq Ft Price |
|---|---|---|---|---|
| 01/29/2024 01/29/24 | Sold | $465,000 | -2.9% | $178 / Sq Ft |
| 01/07/2024 01/07/24 | Pending | -- | -- | -- |
| 12/26/2023 12/26/23 | Price Changed | $479,000 | -4.0% | $184 / Sq Ft |
| 11/18/2023 11/18/23 | For Sale | $499,000 | +44.6% | $191 / Sq Ft |
| 03/30/2021 03/30/21 | Sold | $345,000 | 0.0% | $132 / Sq Ft |
| 03/30/2021 03/30/21 | Rented | -- | -- | -- |
| 02/22/2021 02/22/21 | Under Contract | -- | -- | -- |
| 02/22/2021 02/22/21 | Pending | -- | -- | -- |
| 01/25/2021 01/25/21 | Price Changed | $365,000 | 0.0% | $140 / Sq Ft |
| 10/28/2020 10/28/20 | For Rent | $5,500 | 0.0% | -- |
| 10/23/2020 10/23/20 | Price Changed | $369,999 | -1.3% | $142 / Sq Ft |
| 10/01/2020 10/01/20 | Price Changed | $374,777 | -0.6% | $144 / Sq Ft |
| 09/02/2020 09/02/20 | For Sale | $377,000 | +75.3% | $145 / Sq Ft |
| 11/15/2019 11/15/19 | Sold | $215,000 | -6.5% | $82 / Sq Ft |
| 10/15/2019 10/15/19 | Pending | -- | -- | -- |
| 10/01/2019 10/01/19 | Price Changed | $230,000 | -3.8% | $88 / Sq Ft |
| 08/21/2019 08/21/19 | For Sale | $239,000 | 0.0% | $92 / Sq Ft |
| 12/19/2016 12/19/16 | Rented | $1,700 | 0.0% | -- |
| 12/13/2016 12/13/16 | For Rent | $1,700 | -- | -- |
Tax History Compared to Growth
Tax History
| Year | Tax Paid | Tax Assessment Tax Assessment Total Assessment is a certain percentage of the fair market value that is determined by local assessors to be the total taxable value of land and additions on the property. | Land | Improvement |
|---|---|---|---|---|
| 2023 | $4,509 | $358,938 | $31,212 | $327,726 |
| 2022 | $4,335 | $351,900 | $30,600 | $321,300 |
| 2021 | $2,686 | $217,227 | $75,777 | $141,450 |
| 2020 | $2,634 | $215,000 | $75,000 | $140,000 |
| 2019 | $2,934 | $239,700 | $61,200 | $178,500 |
| 2018 | $3,424 | $280,000 | $88,000 | $192,000 |
| 2017 | $3,395 | $278,000 | $87,000 | $191,000 |
| 2016 | $3,256 | $268,000 | $84,000 | $184,000 |
| 2015 | $2,838 | $229,000 | $72,000 | $157,000 |
| 2014 | $2,845 | $229,000 | $72,000 | $157,000 |
Agents Affiliated with this Home
-
Ola Strandqvist

Seller's Agent in 2024
Ola Strandqvist
RE/MAX
(949) 307-5456
3 in this area
13 Total Sales
-
J
Buyer's Agent in 2024
Jeff Overman
Tarbell REALTORS/Desert Homes
(760) 200-0522
1 in this area
33 Total Sales
-

Seller's Agent in 2021
Jodi Roth
Socal Living Properties
-
Susan Burge

Buyer's Agent in 2021
Susan Burge
Boardwalk Mortgage
(949) 322-3201
1 in this area
34 Total Sales
-
Z
Seller's Agent in 2019
Zachary Kauffman
KUD Properties, Inc.
-

Buyer's Agent in 2019
Daniel Bragg
Socal Living Properties
(760) 409-6073
Map
Source: California Regional Multiple Listing Service (CRMLS)
MLS Number: OC23213730
APN: 609-400-015
- 79437 Montego Bay Dr
- 79349 Montego Bay Dr
- 79336 Montego Bay Dr
- 79414 Montego Bay Ct Unit 26
- 79422 Montego Bay Dr
- 43271 Lacovia Dr
- 79302 Montego Bay Dr Unit 13
- 79122 Starlight Ln
- 79280 Montego Bay Dr Unit 6
- 78987 Bayside Ct
- 43821 Chapelton Dr
- 43427 Scollard Ct
- 79164 Starlight Ln
- 78940 Zenith Way
- 79321 Four Paths Ln
- 79100 Montego Bay Dr
- 79170 Fred Waring Dr
- 79371 Four Paths Ln
- 79045 Montego Bay Dr
- 42980 Cerritos Dr
- 79376 Montego Bay Ct
- 79376 Montego Bay Dr
- 79374 Montego Ct
- 79374 Montego Bay Dr
- 79374 Montego Dr
- 79372 Montego Bay Dr
- 79370 Montego Bay Dr
- 79384 Montego Bay Ct
- 79386 Montego Bay Ct
- 79352 Montego Bay Dr
- 79433 Montego Bay Dr
- 79388 Montego Bay Ct
- 79350 Montego Bay Dr
- 79435 Montego Bay Dr
- 79348 Montego Bay Dr
- 79392 Montego Bay Ct
- 79400 Montego Bay Ct
- 79394 Montego Bay Ct
- 79439 Montego Bay Dr
- 79396 Montego Bay Ct


