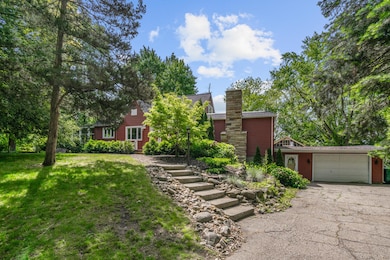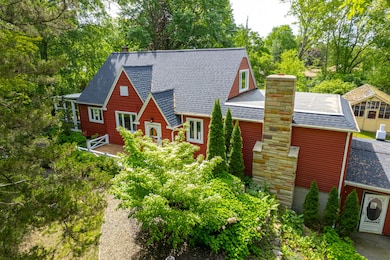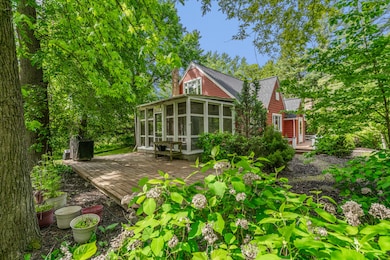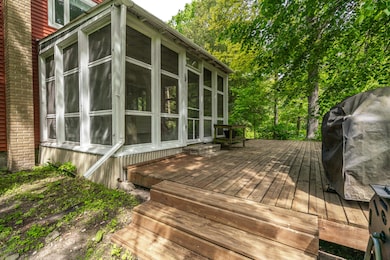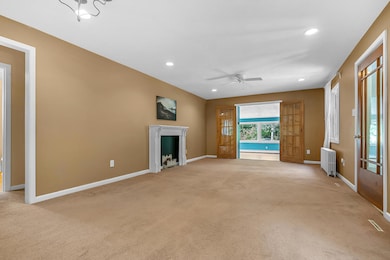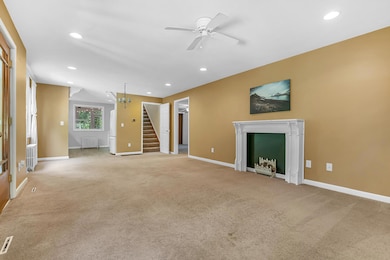
7938 E Dr N Battle Creek, MI 49014
Estimated payment $2,264/month
Highlights
- Popular Property
- Docks
- Water Access
- Boat Ramp
- Beach
- 1.36 Acre Lot
About This Home
Call Brett Cosner today at (269) 753-8078 to schedule your exclusive tour of this stunning Harper Creek home in the sought-after Parkshore neighborhood with access to Beadle Lake! This 3BR, 2BA gem features an open-concept living/dining area, a cozy family room with fireplace, and large windows that fill the space with natural light and views of nearly 1.4 private, wooded acres. The updated kitchen includes butcher block counters, pantry, and modern cabinetry. Relax in the screened-in porch or tend to the fenced garden with shed/greenhouse (TLC needed). The Parkshore neighborhood park amenities include a dock, boat launch, swimming area, tennis, pickleball, basketball courts, and sandy beach. Recent updates: new roof, siding, gutters, and efficient heat pump with high-velocity AC!
Home Details
Home Type
- Single Family
Est. Annual Taxes
- $3,502
Year Built
- Built in 1935
Lot Details
- 1.36 Acre Lot
- Shrub
- Wooded Lot
- Garden
HOA Fees
- $8 Monthly HOA Fees
Parking
- 1.5 Car Attached Garage
- Garage Door Opener
Home Design
- Traditional Architecture
- Composition Roof
- Vinyl Siding
Interior Spaces
- 2,002 Sq Ft Home
- 2-Story Property
- Ceiling Fan
- Replacement Windows
- Family Room with Fireplace
- Screened Porch
Kitchen
- Oven
- Range
- Dishwasher
Flooring
- Carpet
- Laminate
Bedrooms and Bathrooms
- 3 Bedrooms | 2 Main Level Bedrooms
- 2 Full Bathrooms
Laundry
- Dryer
- Washer
Basement
- Basement Fills Entire Space Under The House
- Laundry in Basement
Outdoor Features
- Water Access
- Docks
- Shared Waterfront
- Deck
- Screened Patio
Schools
- Beadle Lake Elementary School
- Harper Creek Middle School
- Harper Woods High School
Utilities
- Forced Air Heating and Cooling System
- Heating System Uses Natural Gas
- Heat Pump System
- Well
- Natural Gas Water Heater
- High Speed Internet
- Phone Available
- Cable TV Available
Community Details
Overview
- Parkshore Neighborhood Subdivision
Recreation
- Boat Ramp
- Community Boat Launch
- Beach
- Tennis Courts
- Community Playground
Map
Home Values in the Area
Average Home Value in this Area
Tax History
| Year | Tax Paid | Tax Assessment Tax Assessment Total Assessment is a certain percentage of the fair market value that is determined by local assessors to be the total taxable value of land and additions on the property. | Land | Improvement |
|---|---|---|---|---|
| 2024 | $2,139 | $92,940 | $0 | $0 |
| 2023 | $3,287 | $87,260 | $0 | $0 |
| 2022 | $3,287 | $83,000 | $0 | $0 |
| 2021 | $0 | $85,600 | $0 | $0 |
| 2020 | $3,200 | $80,150 | $0 | $0 |
| 2019 | $3,645 | $77,000 | $0 | $0 |
| 2018 | $2,682 | $77,650 | $10,000 | $67,650 |
| 2017 | $2,682 | $78,100 | $0 | $0 |
| 2016 | $2,682 | $75,600 | $0 | $0 |
| 2015 | $1,708 | $72,600 | $16,378 | $56,222 |
| 2014 | $1,708 | $69,850 | $16,378 | $53,472 |
Property History
| Date | Event | Price | Change | Sq Ft Price |
|---|---|---|---|---|
| 05/29/2025 05/29/25 | For Sale | $349,900 | +86.1% | $175 / Sq Ft |
| 04/30/2018 04/30/18 | Sold | $188,000 | -3.5% | $94 / Sq Ft |
| 03/21/2018 03/21/18 | Pending | -- | -- | -- |
| 02/14/2018 02/14/18 | For Sale | $194,900 | +62.4% | $97 / Sq Ft |
| 05/31/2013 05/31/13 | Sold | $120,000 | -33.3% | $60 / Sq Ft |
| 04/16/2013 04/16/13 | Pending | -- | -- | -- |
| 09/19/2011 09/19/11 | For Sale | $179,900 | -- | $90 / Sq Ft |
Purchase History
| Date | Type | Sale Price | Title Company |
|---|---|---|---|
| Warranty Deed | $188,000 | Devon Title Co | |
| Warranty Deed | $120,000 | Dba Ppr Title Agency | |
| Warranty Deed | -- | Devon |
Mortgage History
| Date | Status | Loan Amount | Loan Type |
|---|---|---|---|
| Open | $178,600 | New Conventional | |
| Previous Owner | $114,000 | New Conventional |
Similar Homes in Battle Creek, MI
Source: Southwestern Michigan Association of REALTORS®
MLS Number: 25024751
APN: 10-020-020-00
- 7805 East Dr N
- 3974 Beadle Lake Dr
- 1355 Middle Ln
- 1375 Woodland Beach
- 167 Kistler Rd
- 13798 8 1 2 Mile Rd
- V/L Beadle Lake Rd
- 119 Marsha
- 142 Dundee Dr
- 2341 Cathedral Ln
- 402 Flowerwood Dr
- 13401 8 1 2 Mile Rd
- 232 Embury Dr
- 0 E River Rd
- 0 V L Beadle Lake Rd
- 13601 Lady Jessica Isle
- 12970 Silver Spring Ln
- 13661 6 1 2 Mile Rd
- 207 Illinois St
- 110 Marjorie St

