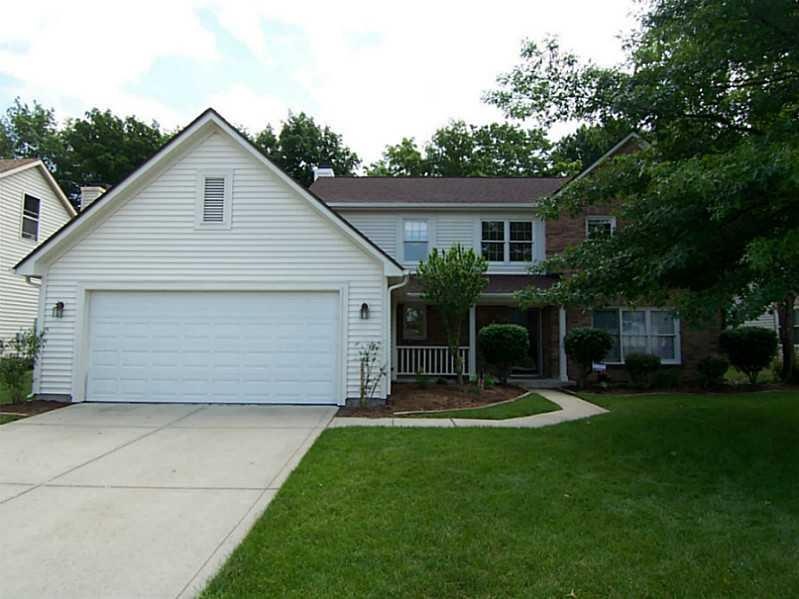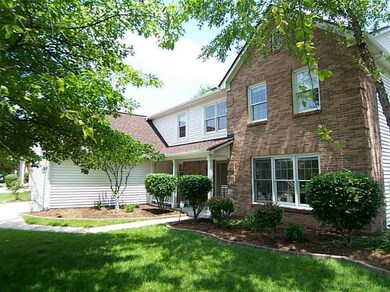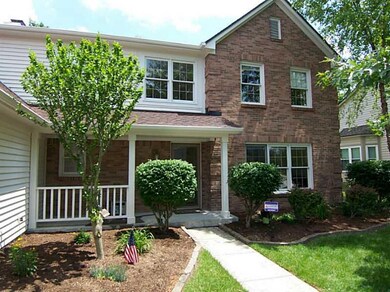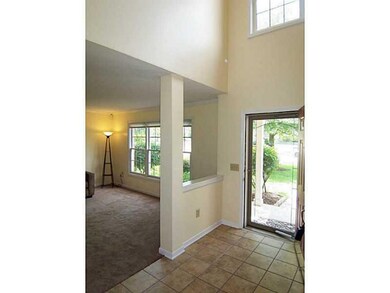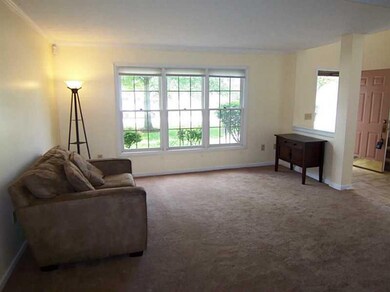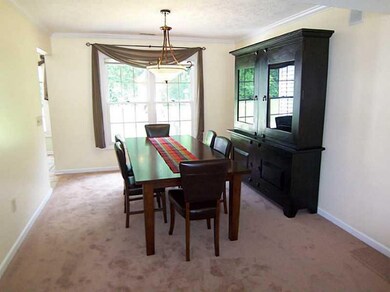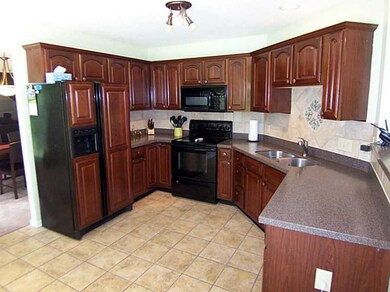
7939 Branch Creek Way Indianapolis, IN 46268
Augusta NeighborhoodAbout This Home
As of February 2020Wonderful move-in ready home, with wooded privacy behind the house. Brand new carpet in the entire home was just installed June 5th, 2013, and the interior has been painted neutral colors. Enjoy the great yard, landscaping, and the time you will spend on the huge custom patio. Home features 4 Bedrooms and 2.5 baths. All new in the last few years: HVAC, water heater, kitchen counter tops, and roof. Home also features woodburning fireplace, surround sound and speakers throughout house, and alarm.
Last Agent to Sell the Property
Disrupt Real Estate Indiana LLC License #RB14038925 Listed on: 06/06/2013

Home Details
Home Type
- Single Family
Est. Annual Taxes
- $1,354
Year Built
- 1996
HOA Fees
- $25 per month
Interior Spaces
- Two Story Entrance Foyer
Utilities
- Heating System Uses Gas
- Gas Water Heater
Ownership History
Purchase Details
Home Financials for this Owner
Home Financials are based on the most recent Mortgage that was taken out on this home.Purchase Details
Home Financials for this Owner
Home Financials are based on the most recent Mortgage that was taken out on this home.Purchase Details
Home Financials for this Owner
Home Financials are based on the most recent Mortgage that was taken out on this home.Similar Homes in Indianapolis, IN
Home Values in the Area
Average Home Value in this Area
Purchase History
| Date | Type | Sale Price | Title Company |
|---|---|---|---|
| Special Warranty Deed | -- | None Available | |
| Warranty Deed | -- | -- | |
| Warranty Deed | -- | None Available |
Mortgage History
| Date | Status | Loan Amount | Loan Type |
|---|---|---|---|
| Open | $20,000 | Credit Line Revolving | |
| Open | $206,000 | New Conventional | |
| Closed | $201,637 | New Conventional | |
| Previous Owner | $142,700 | Adjustable Rate Mortgage/ARM | |
| Previous Owner | $35,700 | Credit Line Revolving |
Property History
| Date | Event | Price | Change | Sq Ft Price |
|---|---|---|---|---|
| 02/14/2020 02/14/20 | Sold | $212,250 | -1.7% | $100 / Sq Ft |
| 12/30/2019 12/30/19 | Pending | -- | -- | -- |
| 12/26/2019 12/26/19 | Price Changed | $216,000 | -1.4% | $102 / Sq Ft |
| 10/21/2019 10/21/19 | For Sale | $219,000 | +32.8% | $103 / Sq Ft |
| 07/18/2013 07/18/13 | Sold | $164,900 | 0.0% | $78 / Sq Ft |
| 06/07/2013 06/07/13 | Pending | -- | -- | -- |
| 06/06/2013 06/06/13 | For Sale | $164,900 | -- | $78 / Sq Ft |
Tax History Compared to Growth
Tax History
| Year | Tax Paid | Tax Assessment Tax Assessment Total Assessment is a certain percentage of the fair market value that is determined by local assessors to be the total taxable value of land and additions on the property. | Land | Improvement |
|---|---|---|---|---|
| 2024 | $2,307 | $262,400 | $32,600 | $229,800 |
| 2023 | $2,307 | $221,900 | $32,600 | $189,300 |
| 2022 | $2,291 | $220,500 | $32,600 | $187,900 |
| 2021 | $1,988 | $190,400 | $32,600 | $157,800 |
| 2020 | $1,877 | $179,500 | $32,600 | $146,900 |
| 2019 | $3,453 | $168,600 | $32,600 | $136,000 |
| 2018 | $3,287 | $160,400 | $32,600 | $127,800 |
| 2017 | $3,195 | $155,900 | $32,600 | $123,300 |
| 2016 | $3,117 | $152,100 | $32,600 | $119,500 |
| 2014 | $2,904 | $145,200 | $32,600 | $112,600 |
| 2013 | $1,389 | $145,200 | $32,600 | $112,600 |
Agents Affiliated with this Home
-
Jason DeArman

Seller's Agent in 2020
Jason DeArman
Compass Indiana, LLC
(317) 223-6590
7 in this area
337 Total Sales
-
Kara DeArman

Seller Co-Listing Agent in 2020
Kara DeArman
Compass Indiana, LLC
(317) 201-0814
4 in this area
182 Total Sales
-
P
Buyer's Agent in 2020
Pat Haddad
-
Ryan Vannatta

Seller's Agent in 2013
Ryan Vannatta
Disrupt Real Estate Indiana LLC
(317) 445-7779
4 Total Sales
-
Damon Stafford

Buyer's Agent in 2013
Damon Stafford
Mark Dietel Realty, LLC
(317) 507-3856
38 Total Sales
Map
Source: MIBOR Broker Listing Cooperative®
MLS Number: 21236822
APN: 49-03-19-116-057.000-600
- 7670 Lippincott Way
- 4050 Westover Dr
- 3518 Birchfield Place
- 7931 Guion Rd
- 8272 Calgary Ct
- 7802 Garnet Ave
- 4205 Clayburn Dr
- 7531 Bancaster Dr
- 3984 Braddock Rd
- 7854 Crooked Meadows Dr
- 7814 Crooked Meadows Dr
- 8315 N Payne Rd
- 2807 Westleigh Dr
- 7716 Michigan Rd
- 8277 Sobax Dr
- 8017 Chiltern Dr
- 8336 Woodall Dr Unit KR
- 8071 Chiltern Dr
- 7431 Stillness Dr
- 7460 Manor Lake Ln
