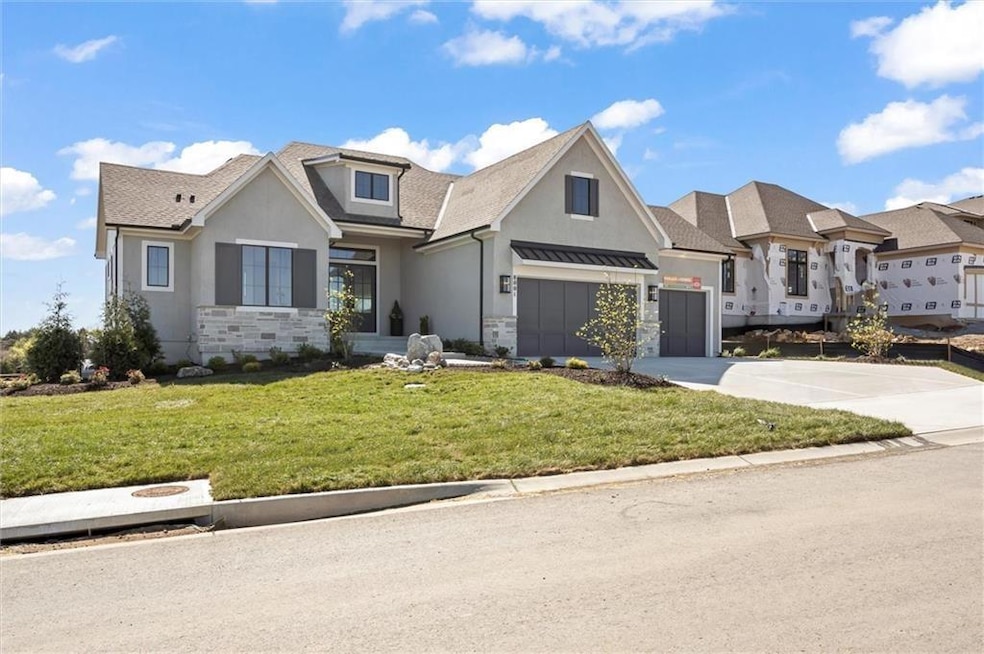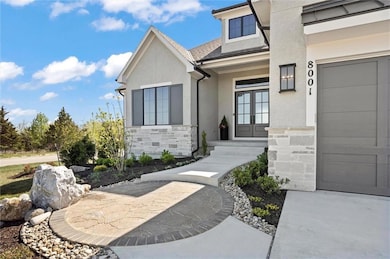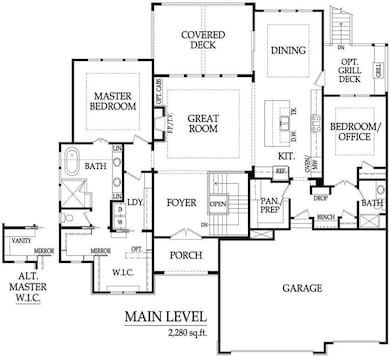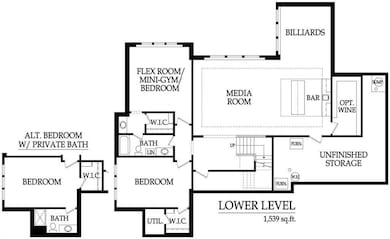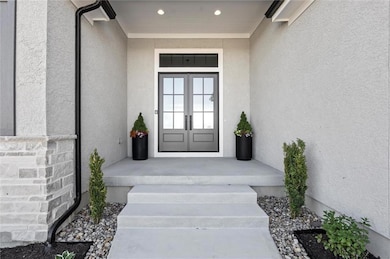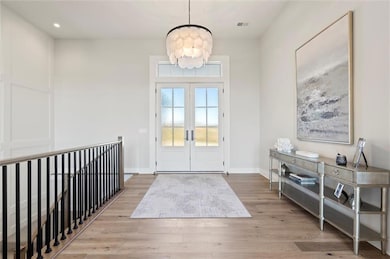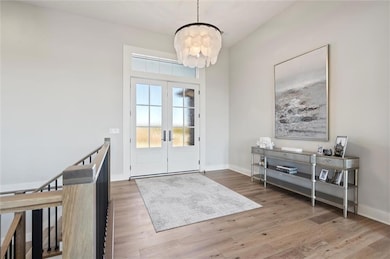
7939 Millridge St Shawnee, KS 66218
Estimated payment $8,296/month
Highlights
- Clubhouse
- Recreation Room
- Wood Flooring
- Horizon Elementary School Rated A
- Traditional Architecture
- Main Floor Primary Bedroom
About This Home
Discover the Del Mar by J.S. Robinson Fine Homes, a stunning Reverse 1.5 Story perfectly set on Lot 95, a wooded walkout estate lot that combines privacy and natural beauty with estimated completion June 2026. With 4 bedrooms, 3 bathrooms, and thoughtful design throughout, this home balances elegance with everyday comfort.
The main level showcases soaring ceilings, natural stone accents, and an open floor plan designed for both easy living and entertaining. The oversized 20' x 14' Evergrain covered deck extends your living space outdoors, offering a private retreat with room to dine, lounge, and enjoy wooded views. A dedicated grill deck with gas line and steps to grade makes it easy to host gatherings all year round.
The lower level is crafted with entertaining in mind, featuring generous living space, a walkout design, and seamless access to the wooded backyard. Every detail has been considered to provide comfort, convenience, and connection to nature.
Located in the Estates at Bristol Highlands, this home offers more than just a place to live—it offers a lifestyle. Enjoy community amenities including a future pool, sport courts, playgrounds, and nearby parks, all just minutes from top-rated schools, shopping, and highway access. Schedule your private showing today and experience the best of luxury living before this opportunity slips away.
Listing Agent
Weichert, Realtors Welch & Com Brokerage Phone: 913-948-3918 License #00249085 Listed on: 09/09/2025

Co-Listing Agent
Weichert, Realtors Welch & Com Brokerage Phone: 913-948-3918 License #SP00048026
Home Details
Home Type
- Single Family
Est. Annual Taxes
- $18,000
Year Built
- Built in 2025 | Under Construction
Lot Details
- 0.3 Acre Lot
- Cul-De-Sac
- East Facing Home
- Paved or Partially Paved Lot
- Sprinkler System
HOA Fees
- $81 Monthly HOA Fees
Parking
- 3 Car Attached Garage
- Front Facing Garage
- Garage Door Opener
Home Design
- Traditional Architecture
- Stone Frame
- Composition Roof
Interior Spaces
- Wet Bar
- Gas Fireplace
- Thermal Windows
- Mud Room
- Great Room with Fireplace
- Recreation Room
- Fire and Smoke Detector
Kitchen
- Breakfast Room
- Gas Range
- Dishwasher
- Stainless Steel Appliances
- Kitchen Island
- Disposal
Flooring
- Wood
- Carpet
- Ceramic Tile
Bedrooms and Bathrooms
- 4 Bedrooms
- Primary Bedroom on Main
- Walk-In Closet
- 3 Full Bathrooms
Laundry
- Laundry Room
- Laundry on main level
Finished Basement
- Basement Fills Entire Space Under The House
- Sump Pump
- Bedroom in Basement
Eco-Friendly Details
- Energy-Efficient Appliances
- Energy-Efficient HVAC
- Energy-Efficient Thermostat
Schools
- Mill Valley High School
Additional Features
- Playground
- Forced Air Heating and Cooling System
Listing and Financial Details
- Assessor Parcel Number QP07650000 0095
- $0 special tax assessment
Community Details
Overview
- Association fees include curbside recycling, trash
- Bristol Highlands, Llc Association
- Bristol Highlands Subdivision, Del Mar Floorplan
Amenities
- Clubhouse
Recreation
- Community Pool
- Trails
Map
Home Values in the Area
Average Home Value in this Area
Property History
| Date | Event | Price | List to Sale | Price per Sq Ft |
|---|---|---|---|---|
| 09/30/2025 09/30/25 | Pending | -- | -- | -- |
| 09/09/2025 09/09/25 | For Sale | $1,275,365 | -- | $320 / Sq Ft |
About the Listing Agent

With over 20 years of real estate, marketing and photography experience, I have a purpose to help sellers get top dollar with strategic, story-driven content that turns exposure into offers, while also helping buyers find just the right house at just the right price in a competitive market.
Home is where the memories happen and the transaction is the start. I can't wait to help you find your happily ever after.
Heather's Other Listings
Source: Heartland MLS
MLS Number: 2574742
- 7919 Millridge St
- 7935 Millridge St
- 7911 Millridge St
- 7927 Millridge St
- 7923 Millridge St
- 7903 Millridge St
- 8001 Millridge St
- The Timberland Exp Plan at Bristol Highlands - The Manors
- The Kinsley Plan at Bristol Highlands - The Manors
- Newport Plan at Bristol Highlands - The Twin Villas
- The Capri Plan at Bristol Highlands - The Manors
- The Morgan Plan at Bristol Highlands - The Manors
- The Kendyl Reverse Plan at Bristol Highlands - The Manors
- The Austyn Reverse Plan at Bristol Highlands - The Manors
- The Hudson Plan at Bristol Highlands - The Manors
- The Mackenzie Expanded Plan at Bristol Highlands - The Manors
- The Hansen Plan at Bristol Highlands - The Manors
- The Timberland Reverse Plan at Bristol Highlands - The Manors
- The Oakwood Plan at Bristol Highlands - The Manors
- The Tatum Plan at Bristol Highlands - The Manors
