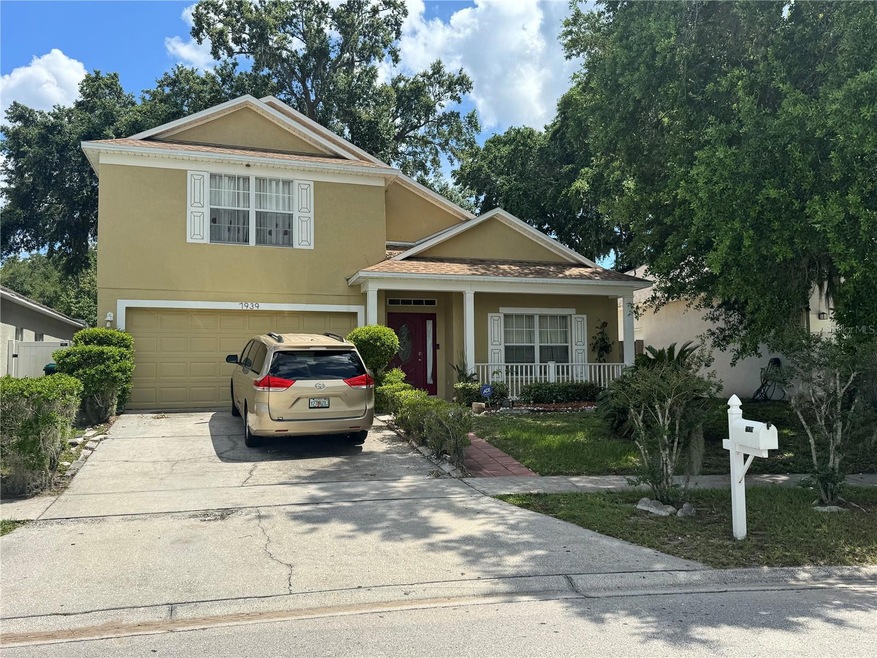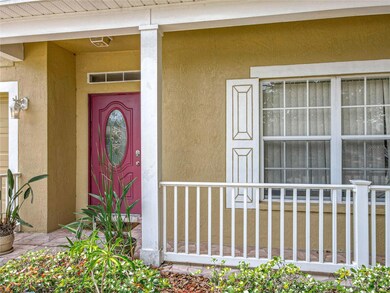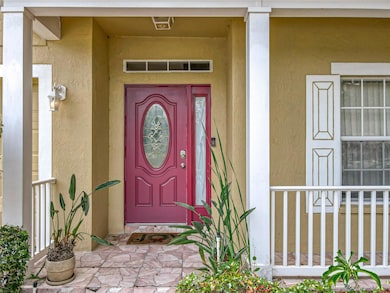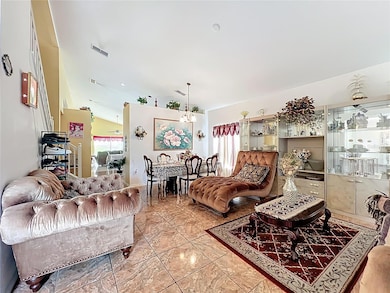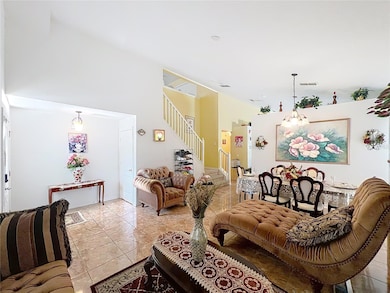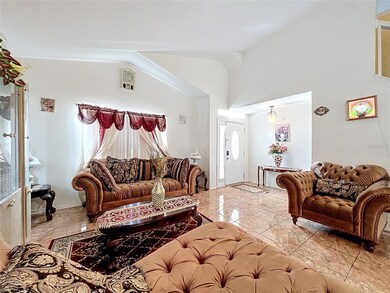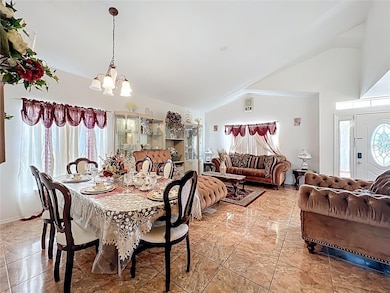7939 Riffle Ln Unit 2 Orlando, FL 32818
Estimated payment $2,459/month
Highlights
- Vaulted Ceiling
- Loft
- Eat-In Kitchen
- Main Floor Primary Bedroom
- 2 Car Attached Garage
- Living Room
About This Home
BACK ON THE MARKET!! Welcome to 7939 Riffle Lane — a spacious and well-maintained 4-bedroom, 3.5 bath home located in the desirable Robinson Hills community! Boasting over 2,800 square feet of living space, this two-story home offers a bright open floor plan with vaulted ceilings, a large family room, and a versatile upstairs loft perfect for a home office, playroom, or media space. The kitchen features ample cabinet space and opens to the main living areas—ideal for entertaining or everyday living. Main bedroom is on the first floor and all the other bedrooms are conveniently located upstairs, offering privacy and separation from the living areas. Step outside to a fully fenced backyard with plenty of room for outdoor fun or future enhancements. The roof is just 2 years old, providing peace of mind and long-term value. Additional highlights include a 2-car garage, central HVAC, and a low monthly HOA. Located just minutes from shopping, dining, schools, and major highways, this home blends comfort, space, and convenience. Don’t miss your chance to make this home yours!
Listing Agent
BLAIR REALTY GROUP INC Brokerage Phone: 407-210-3944 License #3031985 Listed on: 06/15/2025
Home Details
Home Type
- Single Family
Est. Annual Taxes
- $2,431
Year Built
- Built in 2003
Lot Details
- 5,667 Sq Ft Lot
- North Facing Home
- Vinyl Fence
- Irrigation Equipment
- Property is zoned R-L-D
HOA Fees
- $38 Monthly HOA Fees
Parking
- 2 Car Attached Garage
Home Design
- Slab Foundation
- Shingle Roof
- Block Exterior
- Stucco
Interior Spaces
- 2,846 Sq Ft Home
- 2-Story Property
- Vaulted Ceiling
- Ceiling Fan
- Family Room
- Living Room
- Dining Room
- Loft
- Laundry Room
Kitchen
- Eat-In Kitchen
- Range
- Dishwasher
- Disposal
Flooring
- Carpet
- Ceramic Tile
Bedrooms and Bathrooms
- 4 Bedrooms
- Primary Bedroom on Main
Outdoor Features
- Private Mailbox
Schools
- Lake Gem Elementary School
- Robinswood Middle School
- Evans High School
Utilities
- Central Heating and Cooling System
- Thermostat
- Electric Water Heater
- Phone Available
- Cable TV Available
Community Details
- Southwest Property Management Association, Phone Number (407) 656-1081
- Robinson Hills Subdivision
Listing and Financial Details
- Visit Down Payment Resource Website
- Legal Lot and Block 109 / 1
- Assessor Parcel Number 02-22-28-7557-01-090
Map
Home Values in the Area
Average Home Value in this Area
Tax History
| Year | Tax Paid | Tax Assessment Tax Assessment Total Assessment is a certain percentage of the fair market value that is determined by local assessors to be the total taxable value of land and additions on the property. | Land | Improvement |
|---|---|---|---|---|
| 2025 | $2,431 | $173,037 | -- | -- |
| 2024 | $2,262 | $168,160 | -- | -- |
| 2023 | $2,262 | $158,661 | $0 | $0 |
| 2022 | $2,152 | $154,040 | $0 | $0 |
| 2021 | $2,098 | $149,553 | $0 | $0 |
| 2020 | $1,993 | $147,488 | $0 | $0 |
| 2019 | $2,039 | $144,172 | $0 | $0 |
| 2018 | $2,019 | $141,484 | $0 | $0 |
| 2017 | $1,975 | $206,952 | $25,000 | $181,952 |
| 2016 | $1,947 | $172,293 | $20,000 | $152,293 |
| 2015 | $1,967 | $164,370 | $20,000 | $144,370 |
| 2014 | $2,010 | $141,851 | $20,000 | $121,851 |
Property History
| Date | Event | Price | List to Sale | Price per Sq Ft |
|---|---|---|---|---|
| 11/23/2025 11/23/25 | Price Changed | $420,000 | 0.0% | $148 / Sq Ft |
| 11/23/2025 11/23/25 | For Sale | $420,000 | +2.4% | $148 / Sq Ft |
| 10/08/2025 10/08/25 | Pending | -- | -- | -- |
| 09/27/2025 09/27/25 | Price Changed | $410,000 | -2.4% | $144 / Sq Ft |
| 09/12/2025 09/12/25 | Price Changed | $420,000 | -3.4% | $148 / Sq Ft |
| 09/06/2025 09/06/25 | Price Changed | $435,000 | -2.2% | $153 / Sq Ft |
| 08/25/2025 08/25/25 | Price Changed | $445,000 | -1.1% | $156 / Sq Ft |
| 08/06/2025 08/06/25 | Price Changed | $450,000 | -1.1% | $158 / Sq Ft |
| 07/12/2025 07/12/25 | Price Changed | $455,000 | -2.2% | $160 / Sq Ft |
| 07/01/2025 07/01/25 | Price Changed | $465,000 | -2.1% | $163 / Sq Ft |
| 06/15/2025 06/15/25 | For Sale | $475,000 | -- | $167 / Sq Ft |
Purchase History
| Date | Type | Sale Price | Title Company |
|---|---|---|---|
| Corporate Deed | $182,200 | Drh Title Company |
Mortgage History
| Date | Status | Loan Amount | Loan Type |
|---|---|---|---|
| Open | $163,950 | Purchase Money Mortgage |
Source: Stellar MLS
MLS Number: O6318599
APN: 02-2228-7557-01-090
- 7737 Rex Hill Trail Unit 3
- 7963 Rex Hill Trail
- 7733 Beridale Ct
- 5243 Shale Ridge Trail
- 7878 Tanbier Dr
- 7711 Dryden Way
- 5037 Shale Ridge Trail Unit 3
- 7224 Valiant Ct
- 13262 Winterton Ln
- 7625 Clarcona Ocoee Rd
- 5508 Bryson Dr
- 5384 Falling Water Dr
- 7304 High Lake Dr
- 5614 Lunsford Dr
- 2430 Laurel Blossom Cir
- 5621 Lunsford Dr
- 5311 Falling Water Dr
- 7466 Vivian Ln
- 5539 Huber Dr
- 7172 White Trillium Cir
- 7679 Rex Hill Trail
- 5314 Lorilawn Dr
- 5237 Macadamia Ct
- 5372 Pale Horse Dr
- 5353 Pale Horse Dr
- 7455 High Lake Dr
- 5130 Timber Ridge Trail
- 2510 Anacostia Ave
- 4547 Ashtubula Ct
- 7000 Watseka Ave
- 1815 Prairie Lake Blvd
- 6807 Galle Ct
- 4816 Miranda Cir
- 6856 Moorhen Cir
- 6569 Long Breeze Rd
- 5611 Marie Ct
- 3150 Timber Hawk Cir
- 6730 Merlin Ct
- 3202 Timber Hawk Cir
- 4609 Wellesly Dr
