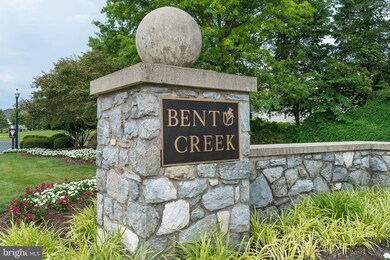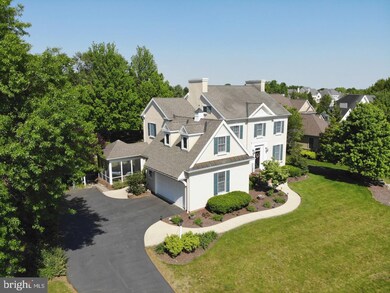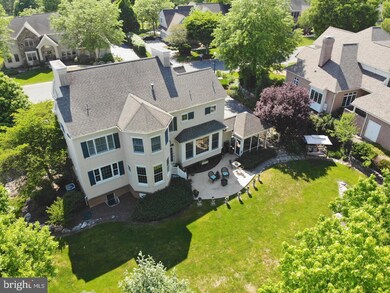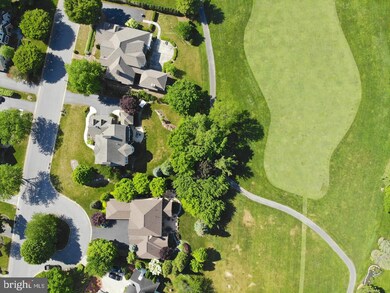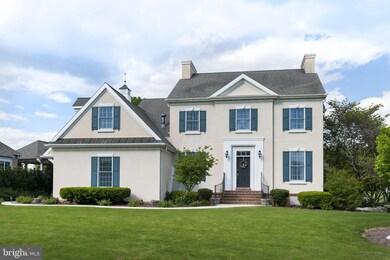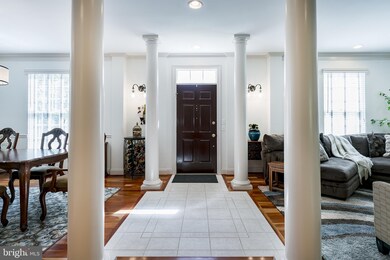
794 Bent Creek Dr Lititz, PA 17543
Kissel Hill NeighborhoodEstimated Value: $873,302 - $988,000
Highlights
- Gated Community
- Colonial Architecture
- 3 Fireplaces
- Reidenbaugh Elementary School Rated A
- Wood Flooring
- Community Pool
About This Home
As of June 2021Note: Property will be available for showing again, starting Tuesday June 1. This beautiful Bent Creek home located on the golf course has it all! Starting with the lot: this lot is larger than 80% of all lots in Bent Creek! The front yard is located on Bent Creek drive, but is also on the side of the cul-de-sac. In the back, the back yard is the perfect blend of fairway views yet a tucked away for superior privacy: more back yard space than most located on the golf course! This spacious serene setting that backs up to the 16th fairway is so top of its class, you must experience it in person! As you enter the front door of the home, you’re welcomed by the Brazilian Cherrywood floors that run throughout most of the main floor. Look ahead and you’ll see beautifully handcrafted spiral staircase as a centerpiece. Take a stroll around the open floor plan around the formal dining area and front sitting room and make your way back to the kitchen/dining areas that are flooded with natural light and golf course views. You’ll sit here and catch many beautiful sunrises with the fireplace aglow! Upstairs, you’ll find all the bedrooms and a convenient 2nd floor laundry. You will not forget touring this master suite: with separate sitting area, walk-in closet and spacious bathroom, you’ll have space for everything. Down the hall, over the garage is the 250 sq ft Office / Bonus room. Downstairs in the full basement, you’ll notice the openness right away. Top features down here include: 1/2 bath, the wet bar area, and the work out / flex space room. Outside, you’ll discover the stamped concrete patio outdoor space with additional screened porch to the side, ample seating all around and an ‘already installed’ electric dog fence. Come see this Bent Creek gem right away, before its gone! Bent Creek is more than just a neighborhood - it is a lifestyle! Bent Creek Golf Community is centrally located between downtown Lititz "America's cool small-town" AND the hip city of Lancaster, PA. Lancaster has a convenient Amtrak station to Philadelphia and/or New York City an easy commute. Bent Creek Country Club has optional memberships for golf on their signature Jay Morrish Championship designed golf course. The tennis facility features 6 Har-Tru surfaced courts. The fitness center and olympic sized pool is fun for the swim team and family fun, plus plenty of social opportunities for the entire family.
Last Agent to Sell the Property
Keller Williams Elite License #RS341424 Listed on: 05/19/2021

Last Buyer's Agent
Lusk & Associates Sotheby's International Realty License #730519984

Home Details
Home Type
- Single Family
Est. Annual Taxes
- $10,958
Year Built
- Built in 2002
Lot Details
- 0.45 Acre Lot
- Property is in excellent condition
HOA Fees
- $152 Monthly HOA Fees
Parking
- 2 Car Direct Access Garage
- Side Facing Garage
- Garage Door Opener
Home Design
- Colonial Architecture
- Traditional Architecture
- Frame Construction
- Architectural Shingle Roof
- Stucco
Interior Spaces
- Property has 2 Levels
- 3 Fireplaces
Flooring
- Wood
- Carpet
- Ceramic Tile
Bedrooms and Bathrooms
- 5 Bedrooms
Partially Finished Basement
- Basement Fills Entire Space Under The House
- Sump Pump
Schools
- Reidenbaugh Elementary School
- Manheim Township Middle School
- Manheim Township High School
Utilities
- Forced Air Heating and Cooling System
- 200+ Amp Service
- Natural Gas Water Heater
Listing and Financial Details
- Assessor Parcel Number 390-96814-0-0000
Community Details
Overview
- $1,000 Capital Contribution Fee
- Association fees include common area maintenance, snow removal, trash, water, security gate
- Bent Creek HOA, Phone Number (717) 984-2613
- Bent Creek Subdivision
Recreation
- Community Pool
Additional Features
- Common Area
- Gated Community
Ownership History
Purchase Details
Home Financials for this Owner
Home Financials are based on the most recent Mortgage that was taken out on this home.Purchase Details
Home Financials for this Owner
Home Financials are based on the most recent Mortgage that was taken out on this home.Purchase Details
Home Financials for this Owner
Home Financials are based on the most recent Mortgage that was taken out on this home.Purchase Details
Home Financials for this Owner
Home Financials are based on the most recent Mortgage that was taken out on this home.Purchase Details
Similar Homes in Lititz, PA
Home Values in the Area
Average Home Value in this Area
Purchase History
| Date | Buyer | Sale Price | Title Company |
|---|---|---|---|
| Bley Joseph Russell | $675,000 | Prime Transfer Inc | |
| Schwartz Jennifer A | $467,500 | Regal Abstract Lancaster | |
| Schroader Robert A | $550,000 | None Available | |
| Sirva Relocation Properties Llc | $550,000 | None Available | |
| Graziano Gary C | $99,000 | -- |
Mortgage History
| Date | Status | Borrower | Loan Amount |
|---|---|---|---|
| Open | Bley Joseph Russell | $540,000 | |
| Previous Owner | Schwartz Jennifer A | $467,500 | |
| Previous Owner | Schroeder Robert A | $413,000 | |
| Previous Owner | Schroader Robert A | $395,000 | |
| Previous Owner | Sirva Relocation Properties Llc | $395,000 | |
| Previous Owner | Graziano Gary C | $200,500 | |
| Previous Owner | Graziano Gary C | $278,900 | |
| Previous Owner | Graziano Gary C | $301,000 | |
| Previous Owner | Graziano Gary C | $75,000 | |
| Previous Owner | Graziano Gary C | $300,700 | |
| Previous Owner | Graziano Gary C | $325,000 |
Property History
| Date | Event | Price | Change | Sq Ft Price |
|---|---|---|---|---|
| 06/30/2021 06/30/21 | Sold | $675,000 | -3.6% | $163 / Sq Ft |
| 06/01/2021 06/01/21 | Pending | -- | -- | -- |
| 06/01/2021 06/01/21 | For Sale | $699,900 | +3.7% | $169 / Sq Ft |
| 05/27/2021 05/27/21 | Off Market | $675,000 | -- | -- |
| 05/19/2021 05/19/21 | For Sale | $699,900 | +49.7% | $169 / Sq Ft |
| 03/22/2019 03/22/19 | Sold | $467,500 | -6.5% | $113 / Sq Ft |
| 02/14/2019 02/14/19 | Pending | -- | -- | -- |
| 12/28/2018 12/28/18 | For Sale | $499,900 | 0.0% | $121 / Sq Ft |
| 12/05/2018 12/05/18 | Pending | -- | -- | -- |
| 09/19/2018 09/19/18 | Price Changed | $499,900 | -6.5% | $121 / Sq Ft |
| 06/22/2018 06/22/18 | Price Changed | $534,900 | -4.5% | $129 / Sq Ft |
| 04/13/2018 04/13/18 | For Sale | $559,900 | +1.8% | $135 / Sq Ft |
| 07/29/2013 07/29/13 | Sold | $550,000 | 0.0% | $183 / Sq Ft |
| 06/20/2013 06/20/13 | Pending | -- | -- | -- |
| 05/17/2013 05/17/13 | For Sale | $550,000 | -- | $183 / Sq Ft |
Tax History Compared to Growth
Tax History
| Year | Tax Paid | Tax Assessment Tax Assessment Total Assessment is a certain percentage of the fair market value that is determined by local assessors to be the total taxable value of land and additions on the property. | Land | Improvement |
|---|---|---|---|---|
| 2024 | $11,574 | $534,900 | $139,400 | $395,500 |
| 2023 | $11,272 | $534,900 | $139,400 | $395,500 |
| 2022 | $11,082 | $534,900 | $139,400 | $395,500 |
| 2021 | $10,835 | $534,900 | $139,400 | $395,500 |
| 2020 | $10,835 | $534,900 | $139,400 | $395,500 |
| 2019 | $10,730 | $534,900 | $139,400 | $395,500 |
| 2018 | $7,976 | $534,900 | $139,400 | $395,500 |
| 2017 | $10,377 | $407,800 | $121,200 | $286,600 |
| 2016 | $10,376 | $407,800 | $121,200 | $286,600 |
| 2015 | $2,608 | $407,800 | $121,200 | $286,600 |
| 2014 | $7,494 | $407,800 | $121,200 | $286,600 |
Agents Affiliated with this Home
-
Mary Sue Wolf

Seller's Agent in 2021
Mary Sue Wolf
Keller Williams Elite
(717) 333-9653
52 in this area
111 Total Sales
-
Derek Webb

Seller Co-Listing Agent in 2021
Derek Webb
Keller Williams Elite
(717) 461-3718
27 in this area
85 Total Sales
-
Christine Pelland
C
Buyer's Agent in 2021
Christine Pelland
Lusk & Associates Sotheby's International Realty
(717) 682-8702
12 in this area
28 Total Sales
-

Seller's Agent in 2019
Marilyn Berger
Keller Williams Elite
(717) 468-0407
-
Marilyn Berger Shank

Seller Co-Listing Agent in 2019
Marilyn Berger Shank
Keller Williams Elite
(717) 468-0407
14 in this area
77 Total Sales
-
Debbie Field

Buyer's Agent in 2019
Debbie Field
Realty ONE Group Unlimited
(717) 203-5260
4 in this area
70 Total Sales
Map
Source: Bright MLS
MLS Number: PALA182418
APN: 390-96814-0-0000
- 826 Bent Creek Dr
- 835 Bent Creek Dr
- 1081 Stillwood Cir
- LOT 36 Honey Farm Rd
- LOT 35 Honey Farm Rd
- LOT 34 Honey Farm Rd
- 902 Bent Creek Dr
- LOT 12 Bent Creek Dr
- 624 Northfield Rd Unit 254
- 616 Northfield Rd
- 618 Willow Green
- 901 Greenside Dr
- 2614 Northfield Dr
- 744 Goose Neck Dr
- 2407 Franklin Dr
- 708 Goose Neck Dr
- 641 Dorset St
- 6375 Hollow Dr
- 905 Sloan St
- 6360 Carpenter St
- 794 Bent Creek Dr
- 798 Bent Creek Dr
- 790 Bent Creek Dr
- 795 Bent Creek Dr
- 802 Bent Creek Dr
- 791 Bent Creek Dr
- 786 Bent Creek Dr
- 799 Bent Creek Dr
- 806 Bent Creek Dr
- 787 Bent Creek Dr
- 783 Bent Creek Dr
- 803 Bent Creek Dr
- 52 Sunset Cir
- 810 Bent Creek Dr
- 56 Sunset Cir
- 48 Sunset Cir
- LOT 21 Bent Creek Dr
- 779 Bent Creek Dr
- 814 Bent Creek Dr
- 807 Bent Creek Dr

