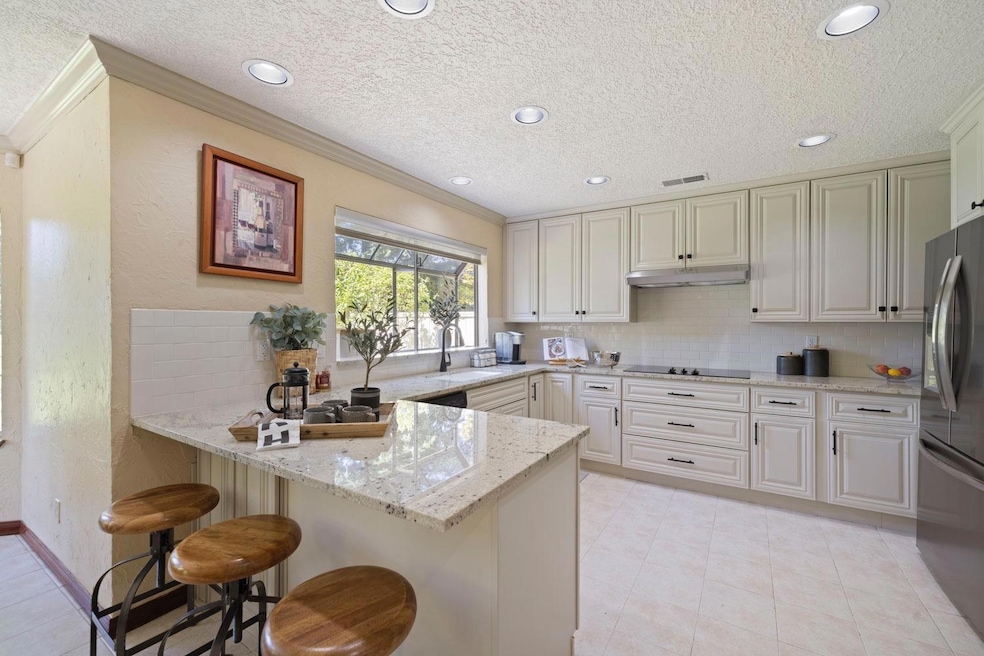Welcome to your dream home in the gated community of Woodbridge Greens! This beautifully updated home offers a perfect blend of luxury & comfort. Recently, the home has undergone some upgrades, including a remodeled kitchen, refreshed bathrooms, some interior paint, and stunning new exterior paint that enhances its curb appeal. Stepping inside you'll discover a light-filled interior, thanks to the abundance of windows that invite natural light to pour in. The spacious living areas are perfect for entertaining. The backyard features tranquil sounds & views of the waterway, making it an ideal spot for relaxation or outdoor gatherings. Living in Woodbridge Greens means enjoying an unparalleled Lifestyle with exclusive access to a wealth of amenities. The sellers have enjoyed raising their family in the home over the past 21 years. They are now looking forward to the next chapter of their lives. Golf enthusiasts will appreciate the convenient private golf cart access to the course. The community also boasts a clubhouse, swimming pool, spa, sauna, racquetball court, tennis/pickle court, workout rooms, & an indoor basketball court, offering a variety of recreational options. HOA also covers weekly lawn care for the front yard. Close to dining, wine tasting, shopping, and lake.

