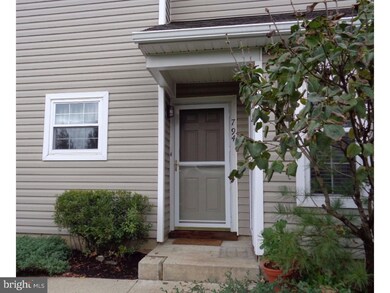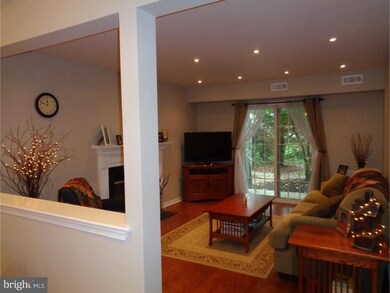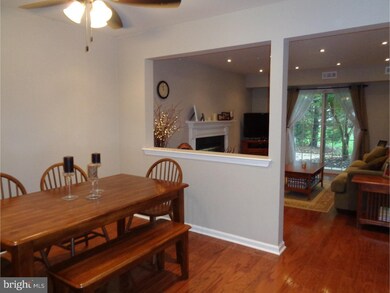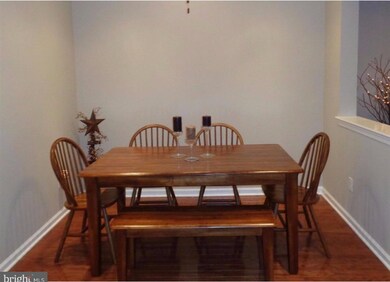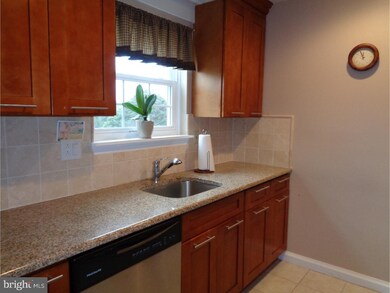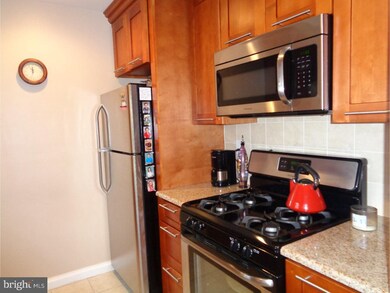
794 Reading Ct Unit 25 West Chester, PA 19380
Highlights
- Contemporary Architecture
- Wood Flooring
- Patio
- Exton Elementary School Rated A
- Community Pool
- Living Room
About This Home
As of February 2016Welcome home to this cozy and inviting 2 bedroom condo located in the Reading Court section of highly sought after Exton Station. This special, updated unit is located on the first floor and is ready for its next owner. Enter the home into a foyer that serves perfectly as a mudroom and space to kick your shoes off and cozy up. The kitchen is right off the foyer and was completely renovated 3 years ago. Features include granite countertops, travertine tile backsplash, tile floor, maple cabinets, gas range and Frigidaire appliances. The open dining and living room compliment the living space. Hardwood floors, molding, and recessed lighting (with remote dimmer) flow throughout. The living room boasts a marble wood-burning fireplace, sliding doors to the patio and plenty of space for comfortable relaxation. The patio is perfect for morning coffee, grilling or curling up with a book. The master bedroom has wall to wall carpet, three large windows, a full closet, white faux wood blinds and an adjoining full bath. Also featured are an additional large bedroom with adjoining full bath, an in-unit GE washer and dryer and abundant closet space. The condo is ADT and Verizon FIOS ready. As well, a Carrier HVAC system and new water heater were installed within the last 3 and half years. When you must leave home, Exton Station amenities include an outdoor swimming pool, tennis and basketball courts, baseball fields, picnic tables, and playgrounds. Also included in the association fee are landscaping, trash and snow removal and exterior maintenance. Close to major highways, Exton train station, restaurants, shops and all that West Chester has to offer.
Property Details
Home Type
- Condominium
Est. Annual Taxes
- $2,299
Year Built
- Built in 1989
Lot Details
- Open Lot
- Back Yard
- Property is in good condition
HOA Fees
- $242 Monthly HOA Fees
Parking
- Assigned Parking
Home Design
- Contemporary Architecture
- Slab Foundation
- Pitched Roof
- Vinyl Siding
Interior Spaces
- 1,112 Sq Ft Home
- Property has 1 Level
- Ceiling Fan
- Marble Fireplace
- Replacement Windows
- Living Room
- Dining Room
- Home Security System
- Laundry on main level
Kitchen
- Self-Cleaning Oven
- Built-In Range
- Dishwasher
- Disposal
Flooring
- Wood
- Wall to Wall Carpet
- Tile or Brick
Bedrooms and Bathrooms
- 2 Bedrooms
- En-Suite Primary Bedroom
- 2 Full Bathrooms
- Walk-in Shower
Schools
- Exton Elementary School
- J.R. Fugett Middle School
- West Chester East High School
Utilities
- Forced Air Heating and Cooling System
- Heating System Uses Gas
- 200+ Amp Service
- Natural Gas Water Heater
- Cable TV Available
Additional Features
- Energy-Efficient Windows
- Patio
Listing and Financial Details
- Tax Lot 0902
- Assessor Parcel Number 41-05 -0902
Community Details
Overview
- Association fees include pool(s), common area maintenance, exterior building maintenance, lawn maintenance, snow removal, trash, parking fee, management
- $600 Other One-Time Fees
- Exton Station Subdivision
Recreation
- Community Playground
- Community Pool
Ownership History
Purchase Details
Home Financials for this Owner
Home Financials are based on the most recent Mortgage that was taken out on this home.Purchase Details
Home Financials for this Owner
Home Financials are based on the most recent Mortgage that was taken out on this home.Purchase Details
Similar Homes in West Chester, PA
Home Values in the Area
Average Home Value in this Area
Purchase History
| Date | Type | Sale Price | Title Company |
|---|---|---|---|
| Deed | $195,000 | None Available | |
| Deed | $197,500 | None Available | |
| Deed | $83,000 | -- |
Mortgage History
| Date | Status | Loan Amount | Loan Type |
|---|---|---|---|
| Previous Owner | $191,575 | New Conventional |
Property History
| Date | Event | Price | Change | Sq Ft Price |
|---|---|---|---|---|
| 06/01/2023 06/01/23 | Rented | $1,900 | 0.0% | -- |
| 05/09/2023 05/09/23 | Under Contract | -- | -- | -- |
| 04/28/2023 04/28/23 | For Rent | $1,900 | +11.8% | -- |
| 06/22/2020 06/22/20 | Rented | $1,700 | 0.0% | -- |
| 05/06/2020 05/06/20 | Under Contract | -- | -- | -- |
| 03/21/2020 03/21/20 | For Rent | $1,700 | +6.3% | -- |
| 06/01/2018 06/01/18 | Rented | $1,600 | 0.0% | -- |
| 05/07/2018 05/07/18 | Under Contract | -- | -- | -- |
| 04/26/2018 04/26/18 | For Rent | $1,600 | +3.2% | -- |
| 12/01/2016 12/01/16 | Rented | $1,550 | 0.0% | -- |
| 11/10/2016 11/10/16 | Under Contract | -- | -- | -- |
| 10/23/2016 10/23/16 | For Rent | $1,550 | 0.0% | -- |
| 04/01/2016 04/01/16 | Rented | $1,550 | -6.1% | -- |
| 03/27/2016 03/27/16 | Under Contract | -- | -- | -- |
| 02/06/2016 02/06/16 | For Rent | $1,650 | 0.0% | -- |
| 02/05/2016 02/05/16 | Sold | $195,000 | -4.4% | $175 / Sq Ft |
| 01/30/2016 01/30/16 | Pending | -- | -- | -- |
| 11/17/2015 11/17/15 | For Sale | $204,000 | +3.3% | $183 / Sq Ft |
| 10/26/2012 10/26/12 | Sold | $197,500 | 0.0% | $178 / Sq Ft |
| 10/09/2012 10/09/12 | Pending | -- | -- | -- |
| 09/07/2012 09/07/12 | For Sale | $197,500 | -- | $178 / Sq Ft |
Tax History Compared to Growth
Tax History
| Year | Tax Paid | Tax Assessment Tax Assessment Total Assessment is a certain percentage of the fair market value that is determined by local assessors to be the total taxable value of land and additions on the property. | Land | Improvement |
|---|---|---|---|---|
| 2024 | $2,724 | $93,980 | $13,850 | $80,130 |
| 2023 | $2,603 | $93,980 | $13,850 | $80,130 |
| 2022 | $2,568 | $93,980 | $13,850 | $80,130 |
| 2021 | $2,531 | $93,980 | $13,850 | $80,130 |
| 2020 | $2,514 | $93,980 | $13,850 | $80,130 |
| 2019 | $2,477 | $93,980 | $13,850 | $80,130 |
| 2018 | $2,422 | $93,980 | $13,850 | $80,130 |
| 2017 | $2,367 | $93,980 | $13,850 | $80,130 |
| 2016 | $2,098 | $93,980 | $13,850 | $80,130 |
| 2015 | $2,098 | $93,980 | $13,850 | $80,130 |
| 2014 | $2,098 | $93,980 | $13,850 | $80,130 |
Agents Affiliated with this Home
-
Jean Gadra

Seller's Agent in 2023
Jean Gadra
BHHS Fox & Roach
(610) 842-9101
95 Total Sales
-
Mary Hill
M
Buyer's Agent in 2023
Mary Hill
Keller Williams Real Estate -Exton
(484) 880-2943
13 Total Sales
-
Alexandra Stanziani

Buyer's Agent in 2020
Alexandra Stanziani
Keller Williams Main Line
(610) 203-2762
81 Total Sales
-

Buyer's Agent in 2018
Ashley Bobst
Keller Williams Real Estate -Exton
-
Sherrie Burlingham

Seller's Agent in 2016
Sherrie Burlingham
BHHS Fox & Roach
(610) 291-2317
89 Total Sales
-
Katherine Gibbons

Seller Co-Listing Agent in 2016
Katherine Gibbons
BHHS Fox & Roach
(610) 529-3192
3 Total Sales
Map
Source: Bright MLS
MLS Number: 1003572323
APN: 41-005-0902.0000
- 312 Huntington Ct Unit 54
- 691 Metro Ct Unit 9
- 281 Walnut Springs Ct Unit 281
- 411 Lynetree Dr Unit 12-C
- 855 Durant Ct
- 266 Walnut Springs Ct Unit 266
- 412 Lynetree Dr Unit 13A
- 564 Astor Square Unit 2J
- 226 Smallwood Ct
- 416 Hartford Square Unit 41
- 304 King Rd
- 1414 Gary Terrace
- 1396 Bittersweet Ln
- 119 Fringetree Dr
- 320 Bala Terrace W
- 287 Anglesey Terrace Unit N77
- 267 Cardigan Terrace Unit 58
- 1290 Clearbrook Rd
- 239 Corwen Terrace Unit 4
- 218 Hendricks Ave

