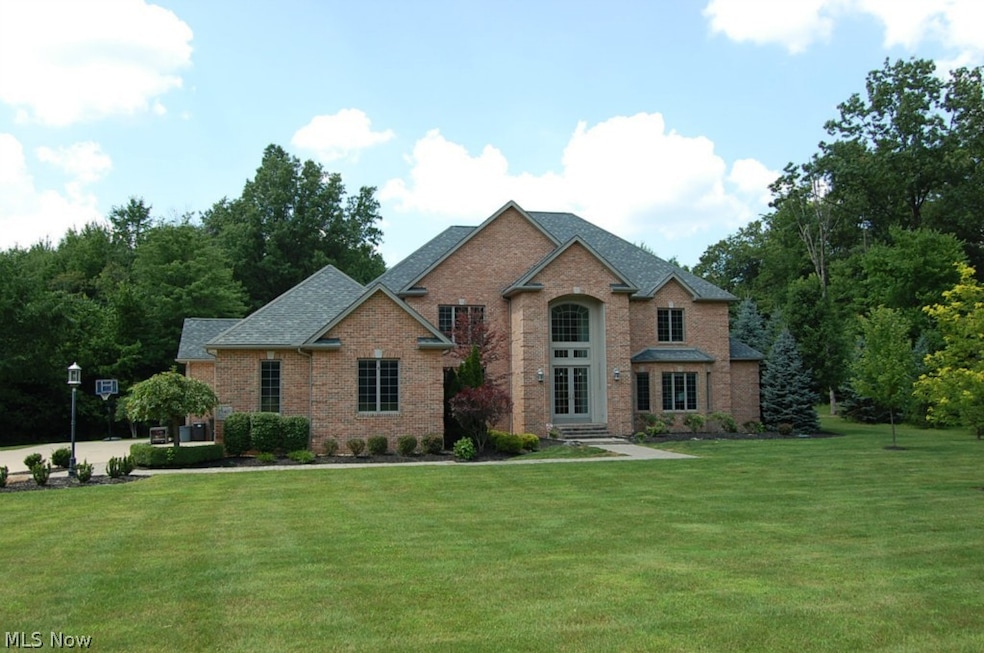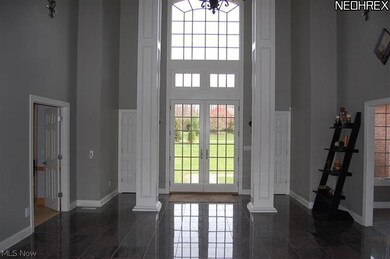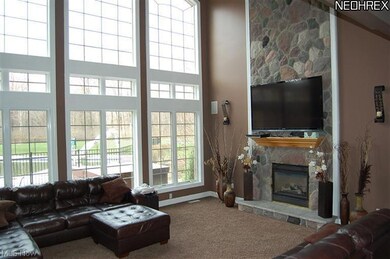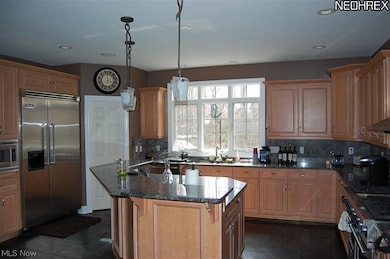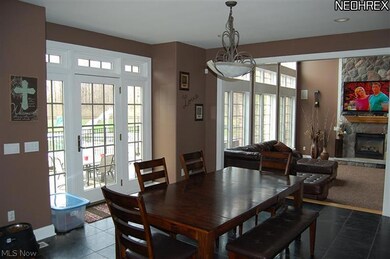
7940 Cedar Park Dr Canfield, OH 44406
Estimated Value: $934,000 - $1,107,657
Highlights
- Colonial Architecture
- 2 Fireplaces
- Porch
- Canfield Village Middle School Rated A
- No HOA
- 3 Car Attached Garage
About This Home
As of August 2014Amazing all brick 2 story sitting on 3.7 acres. The front door opens to a dramatic 27x18 open foyer with 18 ft ceiling with marble flooring. Three is dining room with hardwood floor and office with pergo wood floor. This is a chefs kitchen with stainless Viking appliances.The dinette area opens to a great room with 18 ft ceilings and a gas stone fireplace to ceiling. There is a 1st floor Master Suite with tray ceiling and theatre lighting, Jacuzzi tub and ceramic shower. The second floor has 4 bedrooms and 2 full baths and also has a first & second floor laundry. This basement is totally finished with full kitchen, rec room area 31x28, a game room 15x14 with pergo wood floor, theatre room 21x17 and 2 bedrooms and 1 full bath. Also has all new carpet, paint, security system, built in heated pool, shed and a 33x21 brick patio.
Last Agent to Sell the Property
Mayo & Associates, Inc. License #357786 Listed on: 01/31/2014
Home Details
Home Type
- Single Family
Est. Annual Taxes
- $9,667
Year Built
- Built in 2003
Lot Details
- 3.7 Acre Lot
- Lot Dimensions are 160x753
Parking
- 3 Car Attached Garage
- Garage Door Opener
Home Design
- Colonial Architecture
- Brick Exterior Construction
- Fiberglass Roof
- Asphalt Roof
Interior Spaces
- 2-Story Property
- 2 Fireplaces
Kitchen
- Built-In Oven
- Microwave
- Dishwasher
- Disposal
Bedrooms and Bathrooms
- 7 Bedrooms
Finished Basement
- Basement Fills Entire Space Under The House
- Sump Pump
Outdoor Features
- Patio
- Porch
Utilities
- Forced Air Heating and Cooling System
- Heating System Uses Gas
- Water Softener
- Septic Tank
Community Details
- No Home Owners Association
Listing and Financial Details
- Home warranty included in the sale of the property
- Assessor Parcel Number 260200003050
Ownership History
Purchase Details
Home Financials for this Owner
Home Financials are based on the most recent Mortgage that was taken out on this home.Purchase Details
Home Financials for this Owner
Home Financials are based on the most recent Mortgage that was taken out on this home.Purchase Details
Home Financials for this Owner
Home Financials are based on the most recent Mortgage that was taken out on this home.Purchase Details
Home Financials for this Owner
Home Financials are based on the most recent Mortgage that was taken out on this home.Purchase Details
Home Financials for this Owner
Home Financials are based on the most recent Mortgage that was taken out on this home.Purchase Details
Home Financials for this Owner
Home Financials are based on the most recent Mortgage that was taken out on this home.Similar Home in Canfield, OH
Home Values in the Area
Average Home Value in this Area
Purchase History
| Date | Buyer | Sale Price | Title Company |
|---|---|---|---|
| Owens Michael L | -- | Attorney | |
| Owens Mike | $600,000 | Attorney | |
| Stanec C Michael | -- | Attorney | |
| Stanee C Michael | $375,000 | Attorney | |
| 7940 Cedar Park Drive Llc | $565,000 | None Available | |
| Zinni Gregory | $90,000 | -- |
Mortgage History
| Date | Status | Borrower | Loan Amount |
|---|---|---|---|
| Open | Owens Michael L | $882,000 | |
| Closed | Owens Michael L | $900,000 | |
| Closed | Owens Mike | $64,000 | |
| Closed | Owens Mike | $415,000 | |
| Previous Owner | Stanee C Michael | $325,000 | |
| Previous Owner | 7940 Cedar Park Drive Llc | $452,800 | |
| Previous Owner | Zinni Gregory | $100,000 | |
| Previous Owner | Zinni Gregory | $90,000 |
Property History
| Date | Event | Price | Change | Sq Ft Price |
|---|---|---|---|---|
| 08/28/2014 08/28/14 | Sold | $600,000 | -14.3% | $118 / Sq Ft |
| 07/29/2014 07/29/14 | Pending | -- | -- | -- |
| 01/31/2014 01/31/14 | For Sale | $699,900 | -- | $138 / Sq Ft |
Tax History Compared to Growth
Tax History
| Year | Tax Paid | Tax Assessment Tax Assessment Total Assessment is a certain percentage of the fair market value that is determined by local assessors to be the total taxable value of land and additions on the property. | Land | Improvement |
|---|---|---|---|---|
| 2024 | $15,313 | $367,250 | $29,130 | $338,120 |
| 2023 | $15,175 | $367,250 | $29,130 | $338,120 |
| 2022 | $12,973 | $252,410 | $29,130 | $223,280 |
| 2021 | $12,576 | $252,410 | $29,130 | $223,280 |
| 2020 | $12,630 | $252,410 | $29,130 | $223,280 |
| 2019 | $12,417 | $223,280 | $29,130 | $194,150 |
| 2018 | $12,120 | $223,280 | $29,130 | $194,150 |
| 2017 | $12,057 | $223,280 | $29,130 | $194,150 |
| 2016 | $11,415 | $205,270 | $31,020 | $174,250 |
| 2015 | $11,021 | $202,680 | $31,020 | $171,660 |
| 2014 | $11,297 | $202,680 | $31,020 | $171,660 |
| 2013 | $10,908 | $202,680 | $31,020 | $171,660 |
Agents Affiliated with this Home
-
Bob Roberts

Seller's Agent in 2014
Bob Roberts
Mayo & Associates, Inc.
(330) 770-1791
147 Total Sales
Map
Source: MLS Now
MLS Number: 3473234
APN: 26-020-0-003.05-0
- 6120 Century Blvd
- 7509 S Palmyra Rd
- 20 Hunters Woods Blvd Unit A
- 7923 Crory Rd
- 280 Lake Pointe Cir Unit 280
- 7780 Knauf Rd
- 33 Mallard Crossing
- 6695 Leffingwell Rd
- 8000 Briarwood Ct Unit 22
- 6977 Killdeer Dr
- 8015 Briarwood Ct Unit 6
- 435 Bradford Dr
- 315 W Main St
- 201 W Main St
- 395 Overbrook Dr
- 504 Shadydale Dr Unit 504
- 524 Shadydale Dr
- 41 Newton Square Dr Unit 2
- 151 Northview Rd
- 880 Blueberry Hill Dr
- 7940 Cedar Park Dr
- 7920 Cedar Park Dr
- 7960 Cedar Park Dr
- 7955 Cedar Park Dr
- 6800 Pheasant Run Dr
- 7935 Cedar Park Dr
- 6780 Pheasant Run Dr
- 7990 Cedar Park Dr
- 7870 Cedar Park Dr
- 7995 Cedar Park Dr
- 6805 Pheasant Run Dr
- 6760 Pheasant Run Dr
- 7895 Cedar Park Dr
- 6775 Pheasant Run Dr
- 6765 Pheasant Run Dr
- 6740 Pheasant Run Dr
- 7855 Cedar Park Dr
- 7790 Cedar Park Dr
- 7795 Cedar Park Dr
- 6720 Pheasant Run Dr
