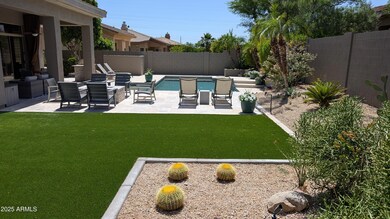7940 E Quill Ln Scottsdale, AZ 85255
Grayhawk NeighborhoodHighlights
- Golf Course Community
- Gated with Attendant
- 0.25 Acre Lot
- Grayhawk Elementary School Rated A
- Private Pool
- Wolf Appliances
About This Home
Ask Marnie for season rates. Moving to Scottsdale? Building? Looking for the perfect home close to North Scottsdale's Championship-level GOLF, Dining & Shopping? THIS 3-BEDROOM PLUS OFFICE IS THE HOME FOR YOU! Your FULLY FURNISHED, Single-Level residence is beautifully updated featuring a sleek, modern interior with an open Great Room ideal for effortless entertaining and everyday comfort. The fully outfitted kitchen has WOLF and Subzero appliances, full-sized wine fridge, beautiful butcher-block prep island & large breakfast area. Relax in the Master Bedroom flanked by windows allowing the outdoors in, providing a truly Peaceful Oasis. A wonderful split floor plan allows privacy for the primary suite, from two secondary bedrooms. The open plan living room and dining room overlook a private backyard with lovely lounging areas and the perfect balance of sun and shade. Enjoy the sunny backyard, sparkling heated pool, outdoor fireplace & built in outdoor barbeque. There are also some bonus grapefruit and lemon trees in the side yard to enjoy! The 3-car garage has finished epoxy floors with ample storage space. Don't miss out on Luxury Living in the exclusive Grayhawk Raptor Retreat Community with 24/7 guard-gated security, community Pools, Tennis, and miles of Hiking / Biking Trails. Contact to view so you can start enjoying everything this fabulous home offers! Live the active, resort-style life you've been dreaming of in one of Scottsdale's most sought-after communities.
Home Details
Home Type
- Single Family
Est. Annual Taxes
- $5,557
Year Built
- Built in 2000
Lot Details
- 0.25 Acre Lot
- Desert faces the front and back of the property
- Block Wall Fence
- Front and Back Yard Sprinklers
- Grass Covered Lot
Parking
- 3 Car Garage
Home Design
- Contemporary Architecture
- Wood Frame Construction
- Tile Roof
- Stone Exterior Construction
- Stucco
Interior Spaces
- 3,127 Sq Ft Home
- 1-Story Property
- Furnished
- Ceiling Fan
- Gas Fireplace
- Family Room with Fireplace
Kitchen
- Breakfast Area or Nook
- Eat-In Kitchen
- Breakfast Bar
- Gas Cooktop
- Built-In Microwave
- Wolf Appliances
- Kitchen Island
- Granite Countertops
Flooring
- Wood
- Carpet
Bedrooms and Bathrooms
- 4 Bedrooms
- Primary Bathroom is a Full Bathroom
- 3.5 Bathrooms
- Double Vanity
- Bathtub With Separate Shower Stall
Laundry
- Laundry in unit
- Dryer
- Washer
Accessible Home Design
- Accessible Hallway
Outdoor Features
- Private Pool
- Covered Patio or Porch
- Built-In Barbecue
Schools
- Grayhawk Elementary School
- Mountain Trail Middle School
- Pinnacle High School
Utilities
- Zoned Heating and Cooling System
- Heating System Uses Natural Gas
- High Speed Internet
- Cable TV Available
Listing and Financial Details
- Property Available on 6/9/25
- $500 Move-In Fee
- Rent includes pool service - full, gardening service
- 12-Month Minimum Lease Term
- Tax Lot 40
- Assessor Parcel Number 212-36-684
Community Details
Overview
- Property has a Home Owners Association
- Grayhawk Association, Phone Number (480) 563-9708
- Built by TW Lewis
- Raptor Retreat Grayhawk Subdivision, Solana Floorplan
Recreation
- Golf Course Community
- Tennis Courts
- Community Pool
- Community Spa
- Bike Trail
Security
- Gated with Attendant
Map
Source: Arizona Regional Multiple Listing Service (ARMLS)
MLS Number: 6851159
APN: 212-36-684
- 20683 N 79th Way
- 7788 E Phantom Way
- 7690 E Wingtip Way
- 7804 E Tailspin Ln
- 20802 N Grayhawk Dr Unit 1006
- 20802 N Grayhawk Dr Unit 1131
- 20802 N Grayhawk Dr Unit 1091
- 20802 N Grayhawk Dr Unit 1060
- 7775 E Fledgling Dr
- 8209 E Hoverland Rd
- 8216 E Angel Spirit Dr
- 7554 E Tailspin Ln
- 8240 E Wingspan Way
- 21157 N 74th Place
- 7703 E Overlook Dr
- 20450 N 83rd Place
- 20100 N 78th Place Unit 1020
- 20100 N 78th Place Unit 3212
- 20100 N 78th Place Unit 2099
- 20100 N 78th Place Unit 2125
- 7917 E Thunderhawk Rd
- 20458 N 78th Way
- 7689 E Quill Ln
- 20394 N 78th St
- 7725 E Journey Ln
- 8024 E Windwood Ln
- 20802 N Grayhawk Dr Unit 1045
- 20802 N Grayhawk Dr Unit 1166
- 20802 N Grayhawk Dr Unit 1096
- 7707 E Phantom Way
- 8217 E Mohawk Ln
- 8228 E Mohawk Ln
- 7863 E Nestling Way
- 8224 E Angel Spirit Dr
- 20100 N 78th Place
- 8184 E Beardsley Rd
- 20100 N 78th Place Unit 1022
- 20100 N 78th Place Unit 1017
- 20100 N 78th Place Unit 2083
- 20100 N 78th Place Unit 2180







