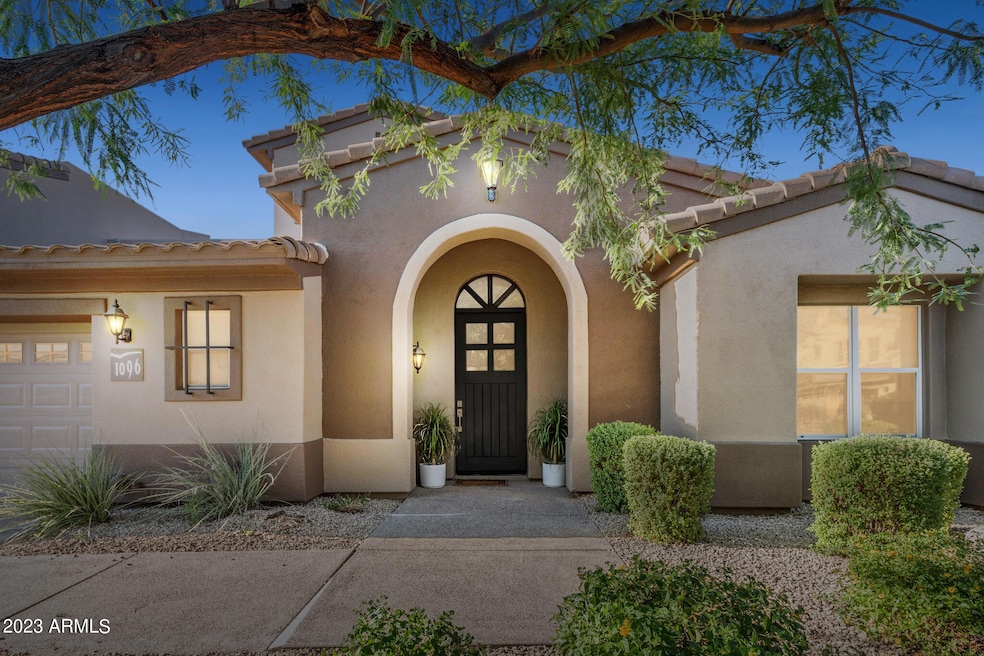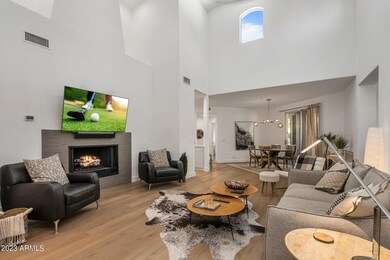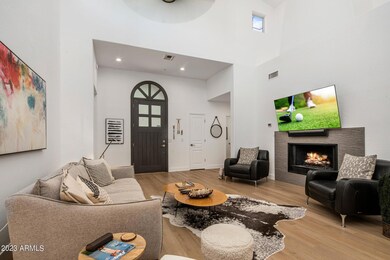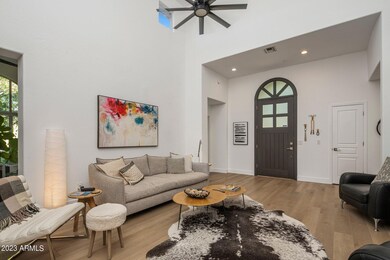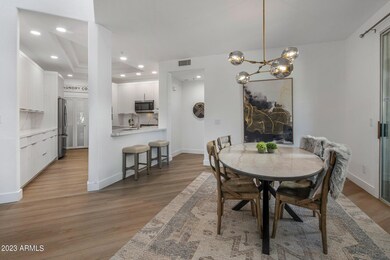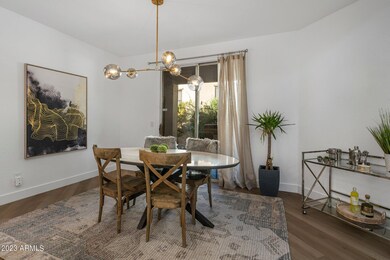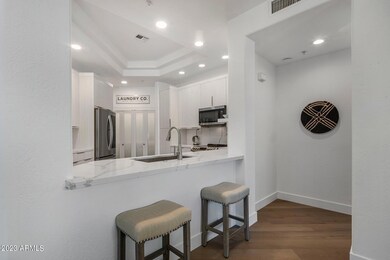20802 N Grayhawk Dr Unit 1096 Scottsdale, AZ 85255
Grayhawk NeighborhoodHighlights
- Golf Course Community
- Gated with Attendant
- Vaulted Ceiling
- Grayhawk Elementary School Rated A
- Contemporary Architecture
- Corner Lot
About This Home
AVAILABLE APRIL 7, 2025. Stunning Remodel in the Upscale, 24 Hr Guard Gated Community of Grayhawk! This single story (no stairs) Townhome with 2 Bedrooms, 2.5 Bathrooms PLUS a Dedicated Office is the perfect rental for your next Arizona Stay! No expense was spared in the renovation with the floors, appliances, cabinets and fixtures. Guests will have access to the community pools and a 30 night minimum is required. This is truly a Luxury property in a Fantastic Location! Grayhawk is a very well known Golfing Community and is close to Restaurants and Shopping as well along with numerous Hiking/Walking trails and many of the events.
Listing Agent
Neighbors Luxury Real Estate Brokerage Email: Kai.Neighbors@gmail.com License #BR529295000 Listed on: 09/16/2023
Townhouse Details
Home Type
- Townhome
Est. Annual Taxes
- $2,567
Year Built
- Built in 1997
Lot Details
- 2,452 Sq Ft Lot
- Desert faces the front of the property
- 1 Common Wall
- Partially Fenced Property
- Front Yard Sprinklers
Parking
- 2 Car Garage
Home Design
- Contemporary Architecture
- Wood Frame Construction
- Tile Roof
- Stucco
Interior Spaces
- 1,811 Sq Ft Home
- 1-Story Property
- Furnished
- Vaulted Ceiling
- Gas Fireplace
- Double Pane Windows
- Solar Screens
- Living Room with Fireplace
- Laminate Flooring
- Breakfast Bar
Bedrooms and Bathrooms
- 2 Bedrooms
- Primary Bathroom is a Full Bathroom
- 2.5 Bathrooms
- Double Vanity
- Bathtub With Separate Shower Stall
Laundry
- Laundry in unit
- Dryer
- Washer
Home Security
Schools
- Grayhawk Elementary School
- Mountain Trail Middle School
- Pinnacle High School
Utilities
- Central Air
- Heating System Uses Natural Gas
- High Speed Internet
Additional Features
- No Interior Steps
- Covered patio or porch
Listing and Financial Details
- Property Available on 9/16/23
- $100 Move-In Fee
- Rent includes dishes
- 1-Month Minimum Lease Term
- $100 Application Fee
- Tax Lot 1096
- Assessor Parcel Number 212-36-439
Community Details
Overview
- Property has a Home Owners Association
- Grayhawk Association, Phone Number (480) 941-1077
- Avian At Grayhawk Condominium Subdivision
Recreation
- Golf Course Community
- Tennis Courts
- Heated Community Pool
- Community Spa
- Bike Trail
Security
- Gated with Attendant
- Fire Sprinkler System
Map
Source: Arizona Regional Multiple Listing Service (ARMLS)
MLS Number: 6606172
APN: 212-36-439
- 20802 N Grayhawk Dr Unit 1123
- 20802 N Grayhawk Dr Unit 1031
- 20802 N Grayhawk Dr Unit 1091
- 20802 N Grayhawk Dr Unit 1151
- 8216 E Angel Spirit Dr
- 8146 E Wingspan Way
- 8136 E Beardsley Rd
- 8240 E Wingspan Way
- 7788 E Phantom Way
- 19910 N 84th St
- 20300 N 86th St
- 7758 E Nestling Way
- 20100 N 78th Place Unit 2101
- 20100 N 78th Place Unit 2019
- 20100 N 78th Place Unit 2193
- 20100 N 78th Place Unit 3103
- 20100 N 78th Place Unit 1048
- 20100 N 78th Place Unit 3212
- 20100 N 78th Place Unit 2102
- 20100 N 78th Place Unit 2105
- 20802 N Grayhawk Dr Unit 1045
- 20802 N Grayhawk Dr Unit 1123
- 20802 N Grayhawk Dr Unit 1166
- 8228 E Mohawk Ln
- 8224 E Angel Spirit Dr
- 20253 N 83rd Place
- 8184 E Beardsley Rd
- 7940 E Quill Ln
- 7953 E Thunderhawk Rd
- 7917 E Thunderhawk Rd
- 20410 N 78th Way
- 8277 E Wingspan Way
- 20458 N 78th Way
- 8024 E Windwood Ln
- 20394 N 78th St
- 8267 E Chino Dr
- 7789 E Journey Ln
- 7863 E Nestling Way
- 8566 E Angel Spirit Dr
- 19823 N 83rd Place
