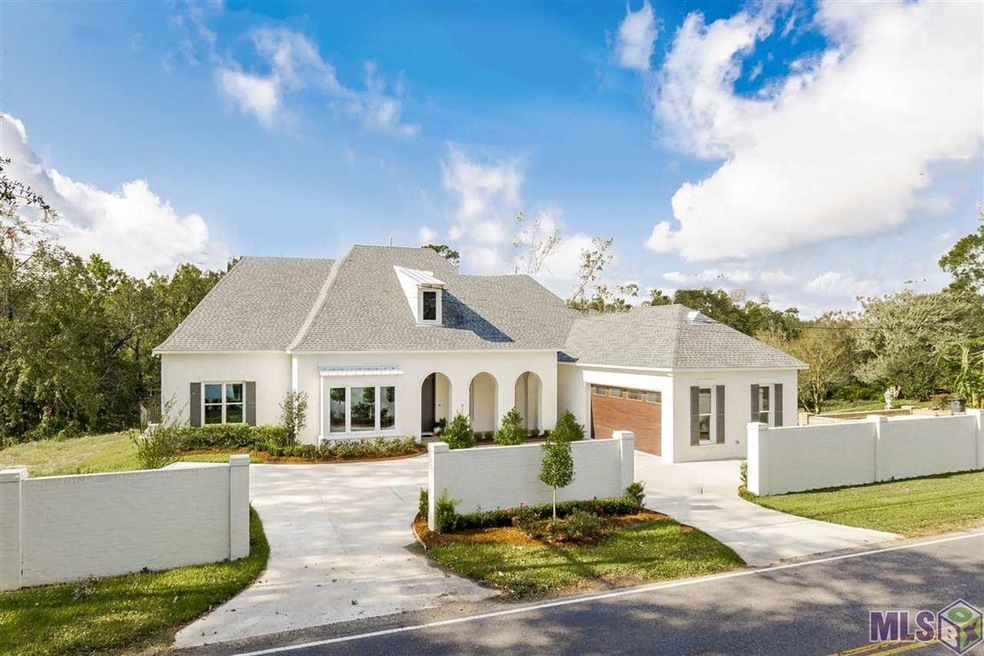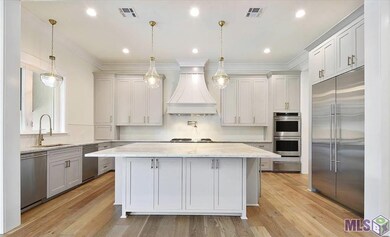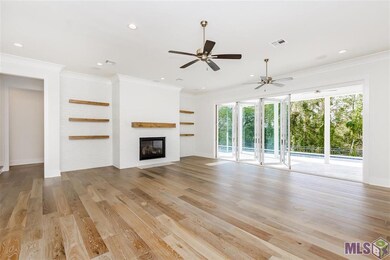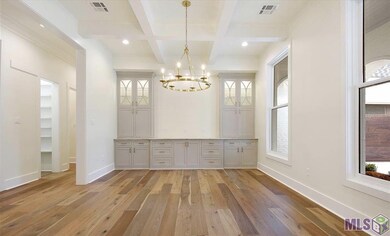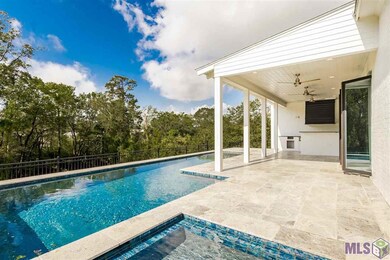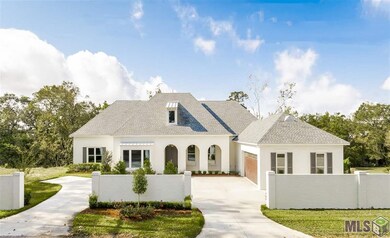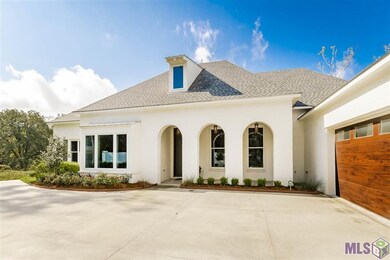
7940 Highland Rd Baton Rouge, LA 70808
Highlands/Perkins NeighborhoodHighlights
- Property fronts a bayou
- Sitting Area In Primary Bedroom
- Cathedral Ceiling
- In Ground Pool
- 0.44 Acre Lot
- Wood Flooring
About This Home
As of December 2024This fabulous custom-built home, located on historic Highland Road, backs up to Bayou Fountain and sits on almost a half acre. The home has gorgeous wood flooring throughout, 12 ft tall ceilings, designer light fixtures, quartzite and marble countertops, custom cabinetry, tons of storage space, and an open floor plan that is great for entertaining. The living area has a remote controlled fireplace and 20' nano doors that completely open up to the outdoor living area with gas heated pool, jacuzzi, and outdoor kitchen. The kitchen features a large island, stainless steel professional grade appliances including a six-burner gas stove with pot filler, double wall ovens with a warmer, extra large refrigerator/freezer, TWO dishwashers, a drawer access microwave, and Sonic ice maker. The master suite includes a large bedroom with vaulted and antique-beamed ceilings and overlooks the backyard, 2 large walk in closets with motion detected lighting, a computer nook, a seated marble topped vanity with LED in-mirror lighting, and an over the top bathroom featuring heated tile floors, a large garden soaking tub with waterfall ceiling water supply, a water proof in-set television, custom walk in shower with a rainfall shower head, body sprayers, and detachable sprayer, dual marble topped vanities, and a water closet. Off the master is the garage entry with mudroom, half bathroom, and huge laundry room. Downstairs, located on the opposite end of the house and giving the master suite maximum privacy, there are two bedrooms with a jack-and-jill bathroom. A large bedroom with a full bathroom and huge closet is located near the front entrance and could be closed off with a barn style door to become a private suite or even used as a large office. Upstairs is a bedroom and a bonus room with a closet and a very spacious full bathroom with vanity. The upstairs offers attic access with tons of storage space.
Last Agent to Sell the Property
United Properties of Louisiana License #0995700711 Listed on: 10/06/2020

Home Details
Home Type
- Single Family
Est. Annual Taxes
- $11,003
Year Built
- Built in 2019
Lot Details
- 0.44 Acre Lot
- Lot Dimensions are 100 x 215 x 107 x 171
- Property fronts a bayou
- Brick Fence
- Landscaped
- Sprinkler System
Home Design
- Mediterranean Architecture
- Brick Exterior Construction
- Slab Foundation
- Frame Construction
- Architectural Shingle Roof
Interior Spaces
- 4,258 Sq Ft Home
- 2-Story Property
- Sound System
- Built-in Bookshelves
- Beamed Ceilings
- Cathedral Ceiling
- Ceiling Fan
- Ventless Fireplace
- Family Room
- Formal Dining Room
- Home Office
- Bonus Room
Kitchen
- <<builtInOvenToken>>
- Gas Cooktop
- <<microwave>>
- Ice Maker
- Dishwasher
- Wine Refrigerator
- Kitchen Island
- Stone Countertops
- Disposal
Flooring
- Wood
- Ceramic Tile
Bedrooms and Bathrooms
- 5 Bedrooms
- Sitting Area In Primary Bedroom
- Split Bedroom Floorplan
- En-Suite Primary Bedroom
- Dual Closets
- Walk-In Closet
Laundry
- Laundry in unit
- Gas Dryer Hookup
Attic
- Attic Fan
- Attic Access Panel
Home Security
- Home Security System
- Fire and Smoke Detector
Parking
- 4 Car Garage
- Garage Door Opener
Pool
- In Ground Pool
- Gunite Pool
- Spa
Outdoor Features
- Covered patio or porch
- Outdoor Kitchen
- Outdoor Speakers
- Exterior Lighting
- Outdoor Gas Grill
Location
- Mineral Rights
Utilities
- Multiple cooling system units
- Central Heating and Cooling System
- Multiple Heating Units
Community Details
- Built by Jbs Construction And Development, L.L.C.
Ownership History
Purchase Details
Purchase Details
Home Financials for this Owner
Home Financials are based on the most recent Mortgage that was taken out on this home.Similar Homes in Baton Rouge, LA
Home Values in the Area
Average Home Value in this Area
Purchase History
| Date | Type | Sale Price | Title Company |
|---|---|---|---|
| Deed | $1,020,000 | Crescent Title | |
| Deed | $1,020,000 | Crescent Title | |
| Cash Sale Deed | $1,044,000 | Preferred Title Company |
Mortgage History
| Date | Status | Loan Amount | Loan Type |
|---|---|---|---|
| Previous Owner | $835,200 | New Conventional | |
| Previous Owner | $183,825 | Future Advance Clause Open End Mortgage |
Property History
| Date | Event | Price | Change | Sq Ft Price |
|---|---|---|---|---|
| 12/13/2024 12/13/24 | Sold | -- | -- | -- |
| 12/02/2024 12/02/24 | Pending | -- | -- | -- |
| 11/22/2024 11/22/24 | Price Changed | $1,085,000 | -5.7% | $255 / Sq Ft |
| 09/19/2024 09/19/24 | Price Changed | $1,150,000 | -2.1% | $270 / Sq Ft |
| 07/11/2024 07/11/24 | Price Changed | $1,175,000 | -2.1% | $276 / Sq Ft |
| 06/25/2024 06/25/24 | For Sale | $1,200,000 | +11.6% | $282 / Sq Ft |
| 07/21/2021 07/21/21 | Sold | -- | -- | -- |
| 06/17/2021 06/17/21 | Pending | -- | -- | -- |
| 06/05/2021 06/05/21 | Price Changed | $1,075,000 | -6.5% | $252 / Sq Ft |
| 05/12/2021 05/12/21 | Price Changed | $1,150,000 | +2.7% | $270 / Sq Ft |
| 05/12/2021 05/12/21 | For Sale | $1,120,000 | 0.0% | $263 / Sq Ft |
| 05/08/2021 05/08/21 | Pending | -- | -- | -- |
| 04/08/2021 04/08/21 | Price Changed | $1,120,000 | -0.4% | $263 / Sq Ft |
| 04/08/2021 04/08/21 | For Sale | $1,124,900 | 0.0% | $264 / Sq Ft |
| 04/07/2021 04/07/21 | Off Market | -- | -- | -- |
| 03/16/2021 03/16/21 | Price Changed | $1,124,900 | -0.9% | $264 / Sq Ft |
| 03/11/2021 03/11/21 | Price Changed | $1,135,000 | -0.4% | $267 / Sq Ft |
| 03/04/2021 03/04/21 | Price Changed | $1,139,000 | -0.9% | $267 / Sq Ft |
| 02/21/2021 02/21/21 | Price Changed | $1,149,000 | -11.3% | $270 / Sq Ft |
| 01/26/2021 01/26/21 | Price Changed | $1,295,000 | -7.1% | $304 / Sq Ft |
| 12/21/2020 12/21/20 | Price Changed | $1,394,000 | -0.1% | $327 / Sq Ft |
| 12/16/2020 12/16/20 | Price Changed | $1,395,000 | +0.1% | $328 / Sq Ft |
| 12/10/2020 12/10/20 | Price Changed | $1,394,000 | -0.1% | $327 / Sq Ft |
| 11/13/2020 11/13/20 | Price Changed | $1,394,900 | 0.0% | $328 / Sq Ft |
| 10/06/2020 10/06/20 | For Sale | $1,395,000 | -- | $328 / Sq Ft |
Tax History Compared to Growth
Tax History
| Year | Tax Paid | Tax Assessment Tax Assessment Total Assessment is a certain percentage of the fair market value that is determined by local assessors to be the total taxable value of land and additions on the property. | Land | Improvement |
|---|---|---|---|---|
| 2024 | $11,003 | $100,680 | $12,500 | $88,180 |
| 2023 | $11,003 | $99,180 | $11,000 | $88,180 |
| 2022 | $11,042 | $99,180 | $11,000 | $88,180 |
| 2021 | $9,333 | $80,000 | $11,000 | $69,000 |
Agents Affiliated with this Home
-
Cristi Ragusa

Seller's Agent in 2024
Cristi Ragusa
Keller Williams Realty-First Choice
(225) 892-3296
17 in this area
167 Total Sales
-
Dominique Lewis

Seller Co-Listing Agent in 2024
Dominique Lewis
Keller Williams Realty-First Choice
(504) 913-9562
4 in this area
24 Total Sales
-
Rhonda Causey

Buyer's Agent in 2024
Rhonda Causey
Dawson Grey Real Estate
(225) 939-3367
16 in this area
69 Total Sales
-
Johnnah Theriot

Seller's Agent in 2021
Johnnah Theriot
United Properties of Louisiana
(225) 978-6348
15 in this area
66 Total Sales
-
Karen Vidrine
K
Buyer's Agent in 2021
Karen Vidrine
Century 21 Investment Realty
(225) 571-6539
4 in this area
40 Total Sales
Map
Source: Greater Baton Rouge Association of REALTORS®
MLS Number: 2020015812
APN: 00610518
- Lot B-3 Highland Rd
- 7865 Highland Rd
- 7855 Highland Rd
- 7845 Highland Rd
- 7850 Highland District Way
- 7825 Highland District Way
- 424 Portula Ave
- 7965 Seville Ct
- 7907 Valencia Ct
- 7935 Seville Ct
- 8365 Seville Ct
- 7923 Pisa Dr
- 8262 Highland Rd
- 154 Magnolia Wood Ave
- 330 Meadow Crossing Dr
- 7873 Summer Grove Ave
- 8510 Highland Rd
- 7391 Highland Rd
- 950 Renova Dr
- 1009 Renova Dr
