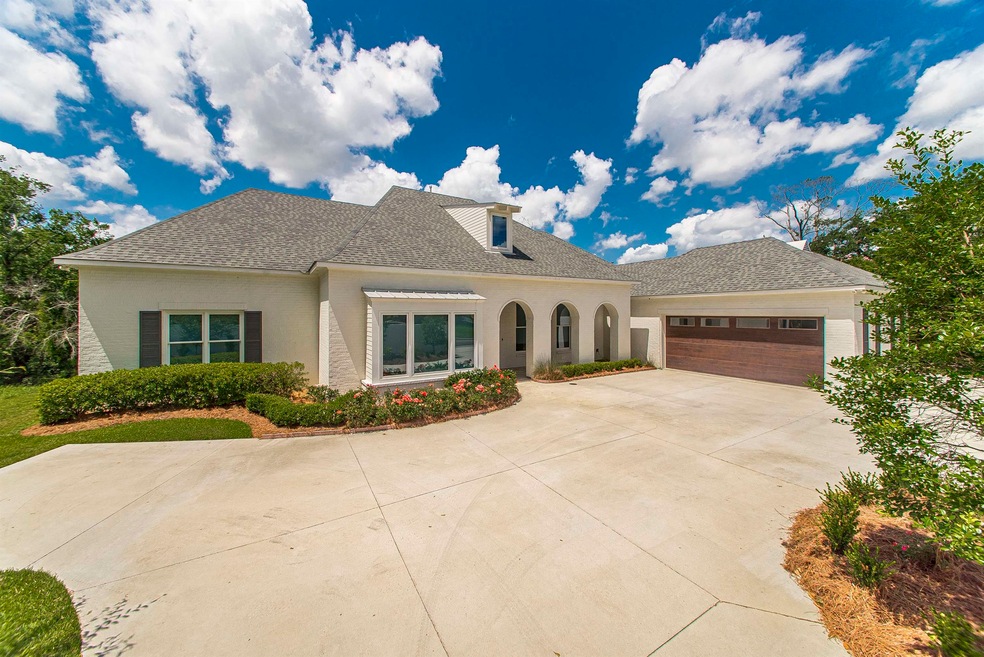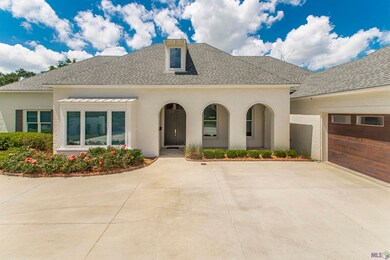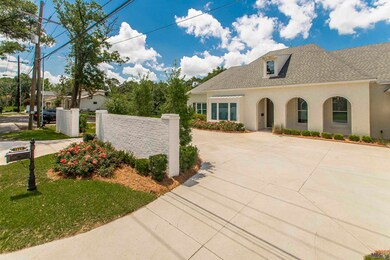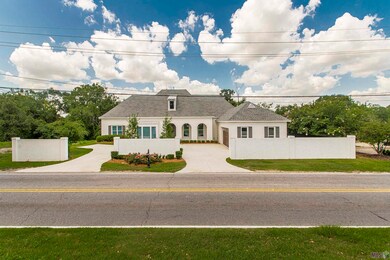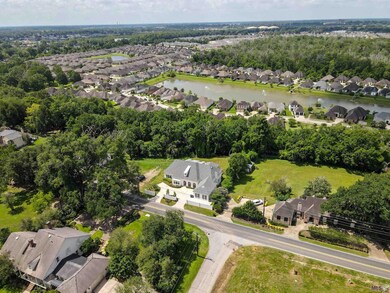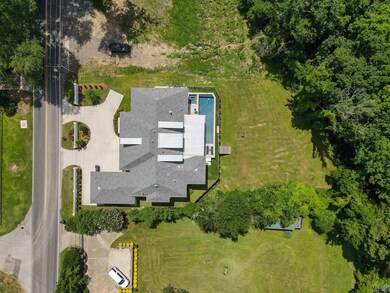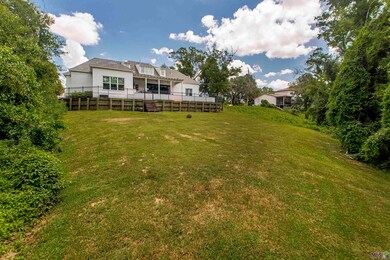
7940 Highland Rd Baton Rouge, LA 70808
Highlands/Perkins NeighborhoodHighlights
- In Ground Pool
- 0.44 Acre Lot
- Wood Flooring
- Sitting Area In Primary Bedroom
- Cathedral Ceiling
- Outdoor Kitchen
About This Home
As of December 2024Welcome to your dream home on historic Highland Road! This exquisite 5-bedroom, 4.5-bath residence is an entertainer's paradise and a family's haven, boasting luxurious features and modern amenities. The open floor plan showcases 20' accordion-style doors that fully open, creating a seamless indoor/outdoor living experience ideal for entertainment. The outdoor oasis includes a stunning pool and hot tub, an outdoor kitchen, and an almost half-acre lot backing onto Bayou Fountain, providing a serene and picturesque setting. The state-of-the-art modern kitchen features a six-burner gas stove with pot filler, double wall ovens, two dishwashers, quartzite countertops, a walk-in pantry, and custom cabinetry. Additionally, the home includes a wine room and a whole-home generator. The private master wing offers a computer nook, a built-in vanity with an LED-lit mirror, a spacious master bathroom with a waterfall feature for the garden soaking tub, a custom walk-in shower with a rainfall showerhead and body sprayers, and two large walk-in closets. The master bedroom provides tranquil views of the trees and bayou. On the opposite side of the house, you'll find two guest bedrooms with a Jack and Jill bathroom. Toward the front of the home is an additional bedroom, which could also serve as an office, with an adjacent full bathroom. The home also boasts a versatile bonus room perfect for a playroom, media room, or home gym. Upstairs, next to the bonus room, is an additional bedroom and large bathroom. There is extensive storage throughout the home, including large hall closets, mudroom cabinetry, walk-in attic space, and a spacious storage room in the attached garage. Don't miss this rare opportunity to own a piece of paradise on Highland Road. This home combines elegance, functionality, and the best of Louisiana's natural beauty. Contact us today to schedule a private tour and make this your forever home.
Last Agent to Sell the Property
Keller Williams Realty-First Choice License #0995689953 Listed on: 06/25/2024

Home Details
Home Type
- Single Family
Est. Annual Taxes
- $11,003
Year Built
- Built in 2019
Lot Details
- 0.44 Acre Lot
- Lot Dimensions are 100x215x107x171
- Brick Fence
- Landscaped
- Sprinkler System
Home Design
- Mediterranean Architecture
- Brick Exterior Construction
- Slab Foundation
- Frame Construction
- Architectural Shingle Roof
Interior Spaces
- 4,258 Sq Ft Home
- 2-Story Property
- Sound System
- Built-in Bookshelves
- Beamed Ceilings
- Cathedral Ceiling
- Ceiling Fan
- Ventless Fireplace
Kitchen
- <<builtInOvenToken>>
- Gas Cooktop
- <<microwave>>
- Ice Maker
- Dishwasher
- Wine Refrigerator
- Kitchen Island
- Solid Surface Countertops
- Disposal
Flooring
- Wood
- Ceramic Tile
Bedrooms and Bathrooms
- 5 Bedrooms
- Sitting Area In Primary Bedroom
- En-Suite Primary Bedroom
- Dual Closets
- Walk-In Closet
- Dressing Area
- Dual Vanity Sinks in Primary Bathroom
Laundry
- Laundry in unit
- Gas Dryer Hookup
Attic
- Attic Fan
- Attic Access Panel
Home Security
- Home Security System
- Fire and Smoke Detector
Parking
- 4 Car Garage
- Garage Door Opener
Pool
- In Ground Pool
- Gunite Pool
- Spa
Outdoor Features
- Covered patio or porch
- Outdoor Kitchen
- Outdoor Speakers
- Exterior Lighting
- Outdoor Gas Grill
Location
- Mineral Rights
Utilities
- Multiple cooling system units
- Central Heating and Cooling System
- Multiple Heating Units
Community Details
- Built by JBS Construction And Development, LLC
- Rural Tract Subdivision
Listing and Financial Details
- Assessor Parcel Number 610518
Ownership History
Purchase Details
Purchase Details
Home Financials for this Owner
Home Financials are based on the most recent Mortgage that was taken out on this home.Similar Homes in Baton Rouge, LA
Home Values in the Area
Average Home Value in this Area
Purchase History
| Date | Type | Sale Price | Title Company |
|---|---|---|---|
| Deed | $1,020,000 | Crescent Title | |
| Deed | $1,020,000 | Crescent Title | |
| Cash Sale Deed | $1,044,000 | Preferred Title Company |
Mortgage History
| Date | Status | Loan Amount | Loan Type |
|---|---|---|---|
| Previous Owner | $835,200 | New Conventional | |
| Previous Owner | $183,825 | Future Advance Clause Open End Mortgage |
Property History
| Date | Event | Price | Change | Sq Ft Price |
|---|---|---|---|---|
| 12/13/2024 12/13/24 | Sold | -- | -- | -- |
| 12/02/2024 12/02/24 | Pending | -- | -- | -- |
| 11/22/2024 11/22/24 | Price Changed | $1,085,000 | -5.7% | $255 / Sq Ft |
| 09/19/2024 09/19/24 | Price Changed | $1,150,000 | -2.1% | $270 / Sq Ft |
| 07/11/2024 07/11/24 | Price Changed | $1,175,000 | -2.1% | $276 / Sq Ft |
| 06/25/2024 06/25/24 | For Sale | $1,200,000 | +11.6% | $282 / Sq Ft |
| 07/21/2021 07/21/21 | Sold | -- | -- | -- |
| 06/17/2021 06/17/21 | Pending | -- | -- | -- |
| 06/05/2021 06/05/21 | Price Changed | $1,075,000 | -6.5% | $252 / Sq Ft |
| 05/12/2021 05/12/21 | Price Changed | $1,150,000 | +2.7% | $270 / Sq Ft |
| 05/12/2021 05/12/21 | For Sale | $1,120,000 | 0.0% | $263 / Sq Ft |
| 05/08/2021 05/08/21 | Pending | -- | -- | -- |
| 04/08/2021 04/08/21 | Price Changed | $1,120,000 | -0.4% | $263 / Sq Ft |
| 04/08/2021 04/08/21 | For Sale | $1,124,900 | 0.0% | $264 / Sq Ft |
| 04/07/2021 04/07/21 | Off Market | -- | -- | -- |
| 03/16/2021 03/16/21 | Price Changed | $1,124,900 | -0.9% | $264 / Sq Ft |
| 03/11/2021 03/11/21 | Price Changed | $1,135,000 | -0.4% | $267 / Sq Ft |
| 03/04/2021 03/04/21 | Price Changed | $1,139,000 | -0.9% | $267 / Sq Ft |
| 02/21/2021 02/21/21 | Price Changed | $1,149,000 | -11.3% | $270 / Sq Ft |
| 01/26/2021 01/26/21 | Price Changed | $1,295,000 | -7.1% | $304 / Sq Ft |
| 12/21/2020 12/21/20 | Price Changed | $1,394,000 | -0.1% | $327 / Sq Ft |
| 12/16/2020 12/16/20 | Price Changed | $1,395,000 | +0.1% | $328 / Sq Ft |
| 12/10/2020 12/10/20 | Price Changed | $1,394,000 | -0.1% | $327 / Sq Ft |
| 11/13/2020 11/13/20 | Price Changed | $1,394,900 | 0.0% | $328 / Sq Ft |
| 10/06/2020 10/06/20 | For Sale | $1,395,000 | -- | $328 / Sq Ft |
Tax History Compared to Growth
Tax History
| Year | Tax Paid | Tax Assessment Tax Assessment Total Assessment is a certain percentage of the fair market value that is determined by local assessors to be the total taxable value of land and additions on the property. | Land | Improvement |
|---|---|---|---|---|
| 2024 | $11,003 | $100,680 | $12,500 | $88,180 |
| 2023 | $11,003 | $99,180 | $11,000 | $88,180 |
| 2022 | $11,042 | $99,180 | $11,000 | $88,180 |
| 2021 | $9,333 | $80,000 | $11,000 | $69,000 |
Agents Affiliated with this Home
-
Cristi Ragusa

Seller's Agent in 2024
Cristi Ragusa
Keller Williams Realty-First Choice
(225) 892-3296
17 in this area
167 Total Sales
-
Dominique Lewis

Seller Co-Listing Agent in 2024
Dominique Lewis
Keller Williams Realty-First Choice
(504) 913-9562
4 in this area
24 Total Sales
-
Rhonda Causey

Buyer's Agent in 2024
Rhonda Causey
Dawson Grey Real Estate
(225) 939-3367
16 in this area
69 Total Sales
-
Johnnah Theriot

Seller's Agent in 2021
Johnnah Theriot
United Properties of Louisiana
(225) 978-6348
15 in this area
66 Total Sales
-
Karen Vidrine
K
Buyer's Agent in 2021
Karen Vidrine
Century 21 Investment Realty
(225) 571-6539
4 in this area
40 Total Sales
Map
Source: Greater Baton Rouge Association of REALTORS®
MLS Number: 2024012104
APN: 00610518
- Lot B-3 Highland Rd
- 7865 Highland Rd
- 7855 Highland Rd
- 7845 Highland Rd
- 7850 Highland District Way
- 7825 Highland District Way
- 424 Portula Ave
- 7965 Seville Ct
- 7907 Valencia Ct
- 7935 Seville Ct
- 8365 Seville Ct
- 7923 Pisa Dr
- 8262 Highland Rd
- 154 Magnolia Wood Ave
- 330 Meadow Crossing Dr
- 7873 Summer Grove Ave
- 8510 Highland Rd
- 7391 Highland Rd
- 950 Renova Dr
- 1009 Renova Dr
