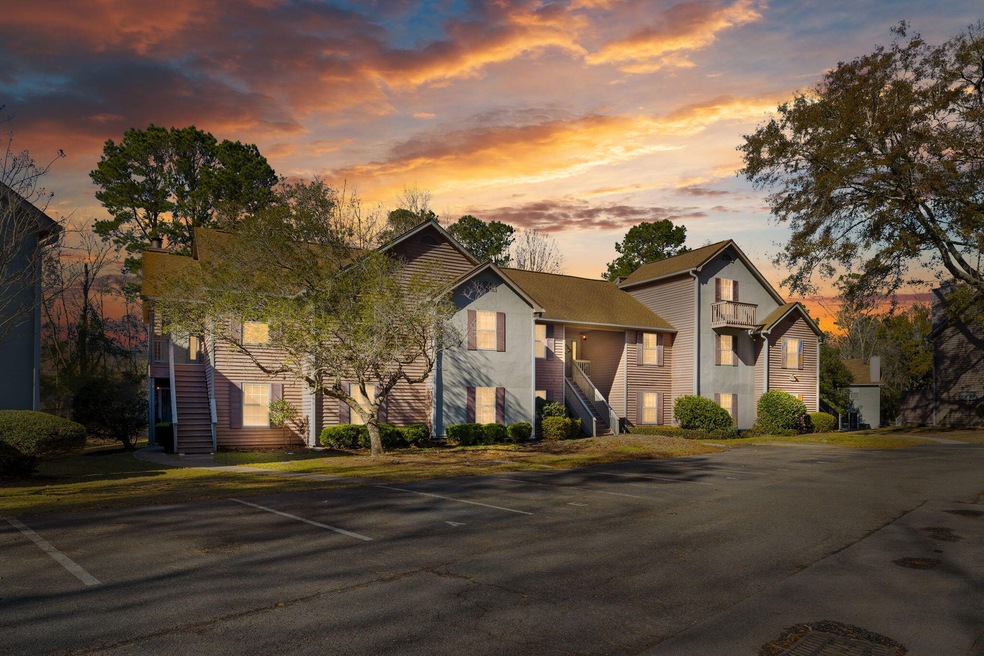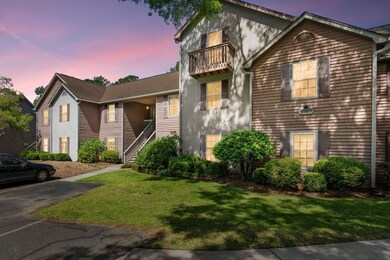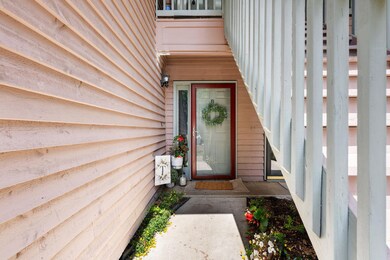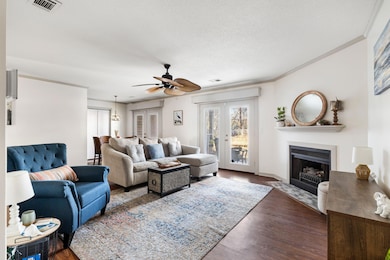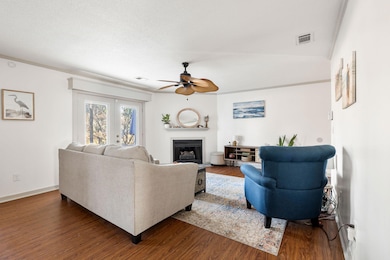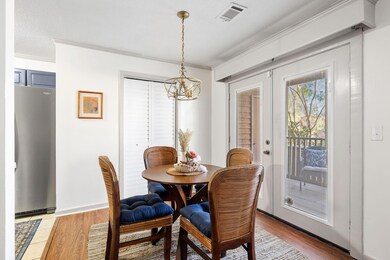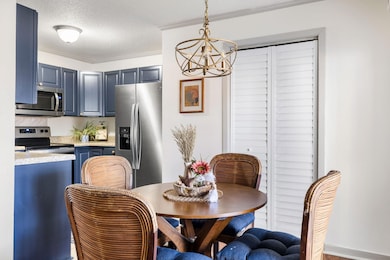
7940 Parklane Ct Unit B North Charleston, SC 29418
Highlights
- Gated Community
- Pond
- Tennis Courts
- Clubhouse
- Community Pool
- Eat-In Kitchen
About This Home
As of April 2025Welcome to your serene coastal retreat in the exclusive gated community of The Park at River's Edge. This inviting ground-floor condo offers a perfect blend of modern comfort and natural tranquility. Step inside to discover an open-concept living space seamlessly merging the living, dining, and kitchen areas, bathed in sunlight filtering through large glass doors. The recently remodeled kitchen, featuring upgraded appliances and sleek finishes, is ideal for both culinary creations and entertaining.The true gem of this home is the private screened-in porch, offering a peaceful escape with picturesque views of a sparkling pond and a lush wooded backdrop. Whether you're enjoying your morning coffee or an evening meal, the soothing sounds of the pond's fountain and the serene environment make this space a haven for relaxation.
This property also boasts an updated HVAC system for year-round comfort and efficiency. Coastal-inspired interior design elements enhance the ambiance, adding a touch of sophistication and calm to every room.
As a resident of The Park at River's Edge, you'll enjoy access to community amenities, including walking paths, parks, and a pool, providing endless opportunities for recreation and leisure.
Don't miss the opportunity to own this tranquil oasis. Schedule a showing today and experience the best of serene coastal living!
Home Details
Home Type
- Single Family
Year Built
- Built in 1984
HOA Fees
- $333 Monthly HOA Fees
Parking
- Off-Street Parking
Home Design
- Slab Foundation
- Asphalt Roof
- Wood Siding
- Stucco
Interior Spaces
- 925 Sq Ft Home
- 1-Story Property
- Popcorn or blown ceiling
- Ceiling Fan
- Window Treatments
- Living Room with Fireplace
Kitchen
- Eat-In Kitchen
- Built-In Electric Oven
- Electric Cooktop
- Microwave
- Dishwasher
- Disposal
Flooring
- Laminate
- Ceramic Tile
Bedrooms and Bathrooms
- 2 Bedrooms
- Dual Closets
- 1 Full Bathroom
Laundry
- Dryer
- Washer
Home Security
- Storm Windows
- Storm Doors
Outdoor Features
- Pond
- Screened Patio
Schools
- Pepper Hill Elementary School
- Zucker Middle School
- Stall High School
Utilities
- Forced Air Heating and Cooling System
Community Details
Overview
- The Park At Rivers Edge Subdivision
Recreation
- Tennis Courts
- Community Pool
- Park
- Trails
Additional Features
- Clubhouse
- Gated Community
Ownership History
Purchase Details
Home Financials for this Owner
Home Financials are based on the most recent Mortgage that was taken out on this home.Purchase Details
Home Financials for this Owner
Home Financials are based on the most recent Mortgage that was taken out on this home.Purchase Details
Home Financials for this Owner
Home Financials are based on the most recent Mortgage that was taken out on this home.Purchase Details
Purchase Details
Purchase Details
Map
Similar Homes in the area
Home Values in the Area
Average Home Value in this Area
Purchase History
| Date | Type | Sale Price | Title Company |
|---|---|---|---|
| Deed | $189,000 | None Listed On Document | |
| Deed | $189,000 | None Listed On Document | |
| Deed | $159,000 | None Listed On Document | |
| Deed | $76,000 | None Available | |
| Deed | $24,645 | -- | |
| Interfamily Deed Transfer | -- | -- | |
| Deed | $76,500 | -- |
Mortgage History
| Date | Status | Loan Amount | Loan Type |
|---|---|---|---|
| Previous Owner | $143,100 | New Conventional | |
| Previous Owner | $143,100 | New Conventional | |
| Previous Owner | $76,800 | New Conventional | |
| Previous Owner | $56,000 | New Conventional |
Property History
| Date | Event | Price | Change | Sq Ft Price |
|---|---|---|---|---|
| 04/11/2025 04/11/25 | Sold | $189,000 | 0.0% | $204 / Sq Ft |
| 03/24/2025 03/24/25 | Price Changed | $189,000 | -5.5% | $204 / Sq Ft |
| 01/09/2025 01/09/25 | For Sale | $200,000 | +25.8% | $216 / Sq Ft |
| 11/29/2021 11/29/21 | Sold | $159,000 | 0.0% | $166 / Sq Ft |
| 10/30/2021 10/30/21 | Pending | -- | -- | -- |
| 10/13/2021 10/13/21 | For Sale | $159,000 | -- | $166 / Sq Ft |
Tax History
| Year | Tax Paid | Tax Assessment Tax Assessment Total Assessment is a certain percentage of the fair market value that is determined by local assessors to be the total taxable value of land and additions on the property. | Land | Improvement |
|---|---|---|---|---|
| 2023 | $2,924 | $9,540 | $0 | $0 |
| 2022 | $2,738 | $9,540 | $0 | $0 |
| 2021 | $1,459 | $4,960 | $0 | $0 |
| 2020 | $1,447 | $4,960 | $0 | $0 |
| 2019 | $386 | $2,040 | $0 | $0 |
| 2017 | $439 | $3,750 | $0 | $0 |
| 2016 | $1,081 | $3,750 | $0 | $0 |
| 2015 | $443 | $2,500 | $0 | $0 |
| 2014 | $478 | $0 | $0 | $0 |
| 2011 | -- | $0 | $0 | $0 |
Source: CHS Regional MLS
MLS Number: 25000753
APN: 404-00-00-053
- 7940 Parklane Ct Unit F
- 7955 Timbercreek Ln Unit 1807 (G)
- 7965 Edgebrook Cir Unit F
- 7935 Edgebrook Cir Unit 2202
- 7945 Edgebrook Cir Unit B
- 7911 Windfern Ct Unit 1502
- 7920 Parklane Ct Unit 608
- 7921 Cricket Ct Unit 305 E
- 7921 Cricket Ct Unit D
- 1 Wilderness Trail Unit A
- 1 Wilderness Trail Unit B
- 9 Wilderness Trail Unit B
- 9 Wilderness Trail Unit A
- 7850 Wilderness Trail Unit 6a
- 4796 Champion Way Unit C
- 4743 Skillmaster Ct
- 00 Dorchester & Park Gate Dr Rd
- 505 Laurel Ridge Rd
- 7752 Cherrywood Dr
- 529 Laurel Ridge Rd
