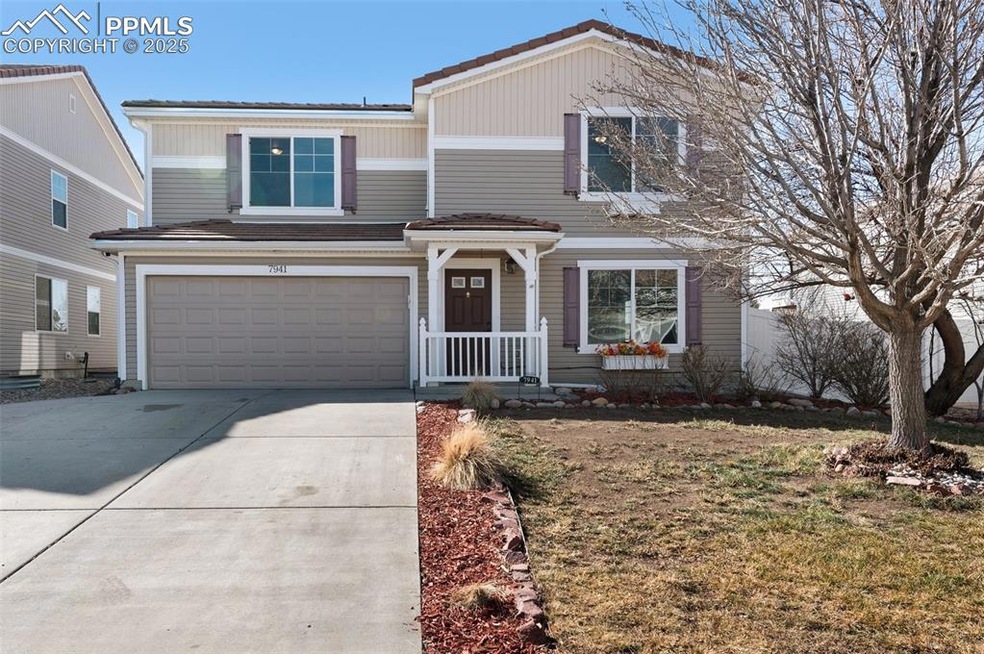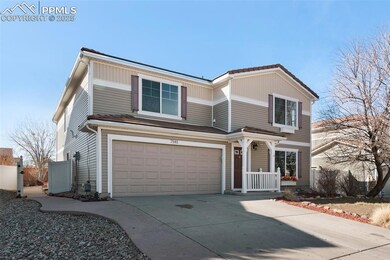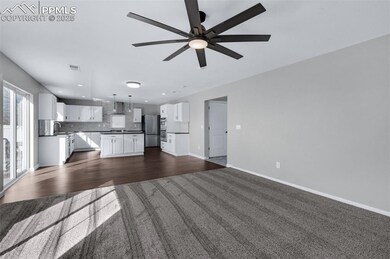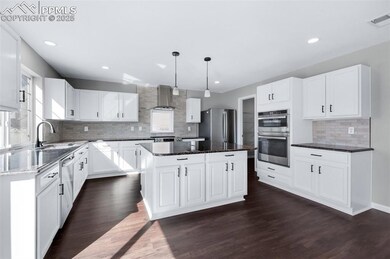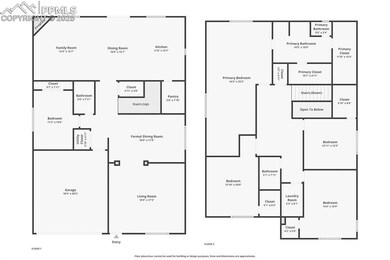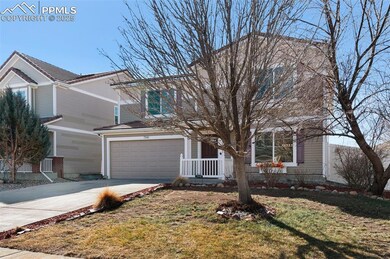
7941 Enclave Ln Fountain, CO 80817
Central Fountain Valley NeighborhoodEstimated payment $3,305/month
Highlights
- Property is near a park
- 2 Car Attached Garage
- Open Space
- Double Oven
- Concrete Porch or Patio
- Shed
About This Home
Stunning 5-Bedroom Home in the Highly Desirable Cumberland Green NeighborhoodWelcome to your dream home! This fully remodeled 5-bedroom, 3-bathroom beauty offers over 3,600 square feet of luxurious living space. Located in the sought-after Cumberland Green neighborhood, this home blends style with comfort.The massive gourmet kitchen is a chef’s delight, featuring all-new appliances, slow-close cabinets, granite countertops, and brand-new LVP flooring. The spacious master suite offers all-new fixtures, an oversized tub, walk-in shower, double vanities, and dual walk-in closets.The layout also includes a cozy family room with an elegant fireplace, a main-level bedroom and full bath—ideal for guests or multi-generational living. Upstairs, four generously sized bedrooms include a flexible space for a home office or playroom. Two additional full baths feature all-new vanities and tile in every shower.Step outside to an entertainer's paradise with a large stained concrete patio, insulated storage shed, and privacy fence, offering a peaceful retreat in your own backyard.The prime location is just a block from the highly-rated Eagleside Elementary, and within a community offering parks, walking trails, and frisbee golf. Plus, you're minutes from Ft. Carson, Peterson, and Schriever Air Force Base, making commuting a breeze.Schedule your private tour today!
Listing Agent
Sellstate Alliance Realty & Property Management Brokerage Phone: 719-358-8515

Co-Listing Agent
Sellstate Alliance Realty & Property Management Brokerage Phone: 719-358-8515
Home Details
Home Type
- Single Family
Est. Annual Taxes
- $3,402
Year Built
- Built in 2008
Lot Details
- 9,622 Sq Ft Lot
- Open Space
- Back Yard Fenced
- Landscaped
- Level Lot
Parking
- 2 Car Attached Garage
- Driveway
Home Design
- Slab Foundation
- Tile Roof
- Aluminum Siding
Interior Spaces
- 3,629 Sq Ft Home
- 2-Story Property
- Ceiling Fan
- Gas Fireplace
- Laundry on upper level
Kitchen
- Double Oven
- Range Hood
- Microwave
- Dishwasher
- Disposal
Flooring
- Ceramic Tile
- Luxury Vinyl Tile
Bedrooms and Bathrooms
- 5 Bedrooms
- 3 Full Bathrooms
Outdoor Features
- Concrete Porch or Patio
- Shed
Location
- Property is near a park
- Property is near schools
- Property is near shops
Utilities
- Forced Air Heating and Cooling System
Community Details
- Built by Oakwood Homes
Map
Home Values in the Area
Average Home Value in this Area
Tax History
| Year | Tax Paid | Tax Assessment Tax Assessment Total Assessment is a certain percentage of the fair market value that is determined by local assessors to be the total taxable value of land and additions on the property. | Land | Improvement |
|---|---|---|---|---|
| 2024 | $3,227 | $35,290 | $4,340 | $30,950 |
| 2022 | $2,828 | $26,850 | $3,430 | $23,420 |
| 2021 | $2,753 | $27,620 | $3,530 | $24,090 |
| 2020 | $2,738 | $27,160 | $3,090 | $24,070 |
| 2019 | $2,710 | $27,160 | $3,090 | $24,070 |
| 2018 | $2,357 | $22,520 | $3,110 | $19,410 |
| 2017 | $2,342 | $22,520 | $3,110 | $19,410 |
| 2016 | $2,254 | $21,660 | $3,220 | $18,440 |
| 2015 | $2,256 | $21,660 | $3,220 | $18,440 |
| 2014 | $2,144 | $20,650 | $3,220 | $17,430 |
Property History
| Date | Event | Price | Change | Sq Ft Price |
|---|---|---|---|---|
| 05/17/2025 05/17/25 | For Sale | $545,000 | 0.0% | $150 / Sq Ft |
| 05/17/2025 05/17/25 | Off Market | $545,000 | -- | -- |
| 05/16/2025 05/16/25 | For Sale | $545,000 | 0.0% | $150 / Sq Ft |
| 04/25/2025 04/25/25 | Off Market | $545,000 | -- | -- |
| 04/24/2025 04/24/25 | For Sale | $545,000 | 0.0% | $150 / Sq Ft |
| 04/03/2025 04/03/25 | Off Market | $545,000 | -- | -- |
| 03/22/2025 03/22/25 | Pending | -- | -- | -- |
| 03/15/2025 03/15/25 | For Sale | $545,000 | -- | $150 / Sq Ft |
Purchase History
| Date | Type | Sale Price | Title Company |
|---|---|---|---|
| Special Warranty Deed | $380,000 | Stewart Title | |
| Special Warranty Deed | $380,000 | Stewart Title | |
| Warranty Deed | $307,100 | Stewart Title |
Mortgage History
| Date | Status | Loan Amount | Loan Type |
|---|---|---|---|
| Open | $740,000 | Construction | |
| Closed | $740,000 | Construction | |
| Previous Owner | $306,930 | FHA | |
| Previous Owner | $302,395 | FHA |
Similar Homes in Fountain, CO
Source: Pikes Peak REALTOR® Services
MLS Number: 7675359
APN: 56042-08-007
- 9534 Castle Oaks Dr
- 7963 Bonfire Trail
- 7934 Campground Dr
- 9161 Sentry Dr
- 7849 Treehouse Terrace
- 7834 Treehouse Terrace
- 7769 Firecracker Trail
- 8045 Firecracker Trail
- 7860 Lantern Ln
- 8264 Campground Dr
- 9449 Riverton Path
- 9565 Linkage Trail
- 9243 Waters Edge Dr
- 9160 Link Rd
- 7454 Araia Dr
- 704 Harvest Field Way
- 8430 Castleabra Dr
- 8455 Castleabra Dr
- 8467 Castleabra Dr
- 632 Rye Ridge Rd
