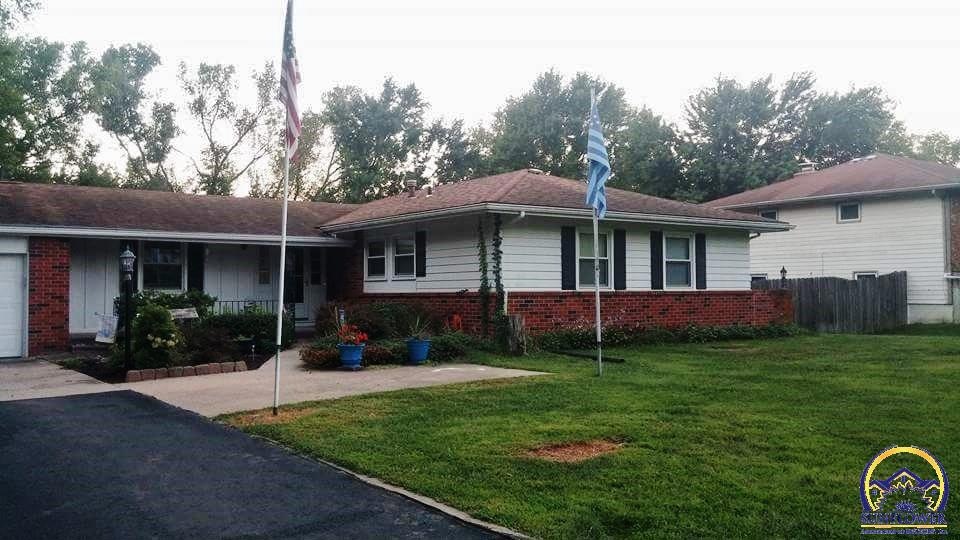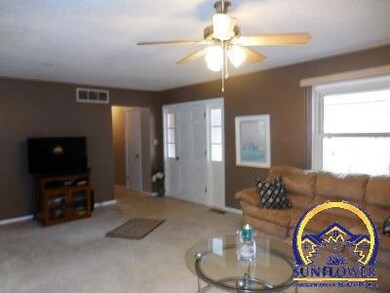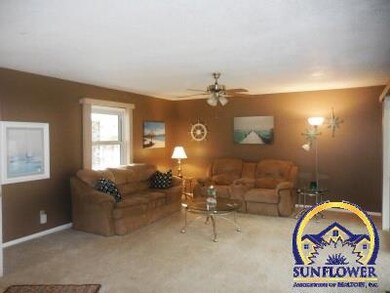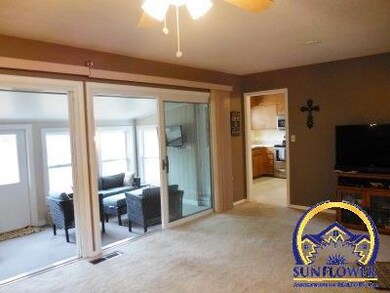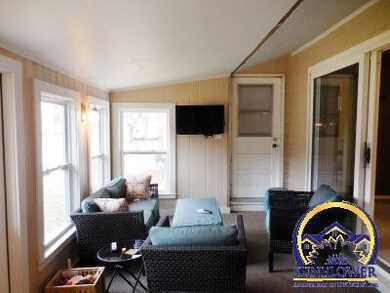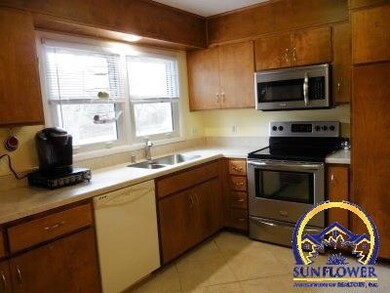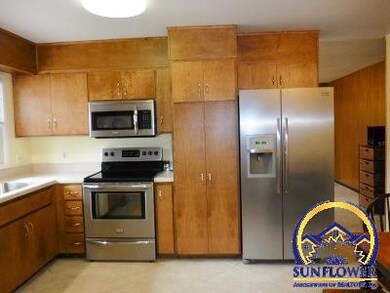
7941 SW 10th Ave Topeka, KS 66615
Highlights
- Ranch Style House
- Wood Flooring
- No HOA
- Washburn Rural High School Rated A-
- Great Room
- Enclosed patio or porch
About This Home
As of April 2018Well maintained Ranch with walk up basement on .5 acre. Updated throughout. 2 living spaces or use family room as formal dining. Laundry hook ups on main floor or basement. Enjoy evenings by the firepit in backyard or in the sunroom!
Last Agent to Sell the Property
Berkshire Hathaway First License #SN00049384 Listed on: 03/01/2018

Home Details
Home Type
- Single Family
Est. Annual Taxes
- $2,078
Year Built
- Built in 1968
Lot Details
- Chain Link Fence
- Paved or Partially Paved Lot
Parking
- 2 Car Attached Garage
- Automatic Garage Door Opener
- Garage Door Opener
Home Design
- Ranch Style House
- Architectural Shingle Roof
- Stick Built Home
Interior Spaces
- 1,532 Sq Ft Home
- Wood Burning Fireplace
- Family Room with Fireplace
- Great Room
- Living Room
- Laundry on main level
Kitchen
- Eat-In Kitchen
- Electric Range
- Microwave
- Dishwasher
- Disposal
Flooring
- Wood
- Carpet
Bedrooms and Bathrooms
- 3 Bedrooms
- 2 Full Bathrooms
Unfinished Basement
- Basement Fills Entire Space Under The House
- Laundry in Basement
Outdoor Features
- Enclosed patio or porch
- Storage Shed
Schools
- Wanamaker Elementary School
- Washburn Rural Middle School
- Washburn Rural High School
Utilities
- Heat Pump System
- Rural Water
- Gas Water Heater
- Septic Tank
Community Details
- No Home Owners Association
- Indian Hills Subdivision
Listing and Financial Details
- Assessor Parcel Number 0873604003003000
Ownership History
Purchase Details
Home Financials for this Owner
Home Financials are based on the most recent Mortgage that was taken out on this home.Purchase Details
Home Financials for this Owner
Home Financials are based on the most recent Mortgage that was taken out on this home.Similar Homes in Topeka, KS
Home Values in the Area
Average Home Value in this Area
Purchase History
| Date | Type | Sale Price | Title Company |
|---|---|---|---|
| Warranty Deed | -- | Kansas Secured Title | |
| Warranty Deed | -- | Chicago Title |
Mortgage History
| Date | Status | Loan Amount | Loan Type |
|---|---|---|---|
| Open | $156,750 | New Conventional | |
| Previous Owner | $134,500 | New Conventional | |
| Previous Owner | $137,954 | FHA |
Property History
| Date | Event | Price | Change | Sq Ft Price |
|---|---|---|---|---|
| 04/26/2018 04/26/18 | Sold | -- | -- | -- |
| 03/20/2018 03/20/18 | Pending | -- | -- | -- |
| 03/01/2018 03/01/18 | For Sale | $159,700 | +10.1% | $104 / Sq Ft |
| 10/31/2013 10/31/13 | Sold | -- | -- | -- |
| 09/30/2013 09/30/13 | Pending | -- | -- | -- |
| 09/18/2013 09/18/13 | For Sale | $145,000 | -- | $81 / Sq Ft |
Tax History Compared to Growth
Tax History
| Year | Tax Paid | Tax Assessment Tax Assessment Total Assessment is a certain percentage of the fair market value that is determined by local assessors to be the total taxable value of land and additions on the property. | Land | Improvement |
|---|---|---|---|---|
| 2025 | $3,616 | $28,023 | -- | -- |
| 2023 | $3,616 | $25,909 | $0 | $0 |
| 2022 | $3,008 | $23,133 | $0 | $0 |
| 2021 | $2,614 | $20,472 | $0 | $0 |
| 2020 | $2,436 | $19,497 | $0 | $0 |
| 2019 | $2,395 | $18,930 | $0 | $0 |
| 2018 | $1,979 | $16,818 | $0 | $0 |
| 2017 | $2,078 | $16,488 | $0 | $0 |
| 2014 | $2,038 | $15,848 | $0 | $0 |
Agents Affiliated with this Home
-
Deb McFarland

Seller's Agent in 2018
Deb McFarland
Berkshire Hathaway First
(785) 231-8934
177 Total Sales
-
Christopher Waters

Buyer's Agent in 2018
Christopher Waters
KW One Legacy Partners, LLC
(785) 845-8871
82 Total Sales
-
Justin Gilbert
J
Seller's Agent in 2013
Justin Gilbert
EXP Realty LLC
13 Total Sales
-
BJ McGivern

Buyer's Agent in 2013
BJ McGivern
Genesis, LLC, Realtors
(785) 221-2074
234 Total Sales
Map
Source: Sunflower Association of REALTORS®
MLS Number: 199696
APN: 087-36-0-40-03-003-000
- 1627 SW Ancaster
- 7038 SW 17th Terrace
- 7116 SW 19th Ln
- 1106 SW Red Oaks Ct
- 6821 SW 17th St
- 0000 SW Lowell Ln
- 2040 SW Cottonwood Ln
- 0000 SW 24th Terrace
- 7631 SW 24th Terrace
- 2008 SW Broadview Dr
- 2521 SW Windermere Ct
- 2542 SW Windslow Ct
- 2538 SW Windermere Ct
- 6335 SW 11th St
- 7419 SW 26th Ct
- 7724 SW 27th St
- 8003 SW 27th St
- 7710 SW 27th St
- 2712 SW Sherwood Park Dr
- 2636 SW Sherwood Park Dr Unit Lot 1, Block B
