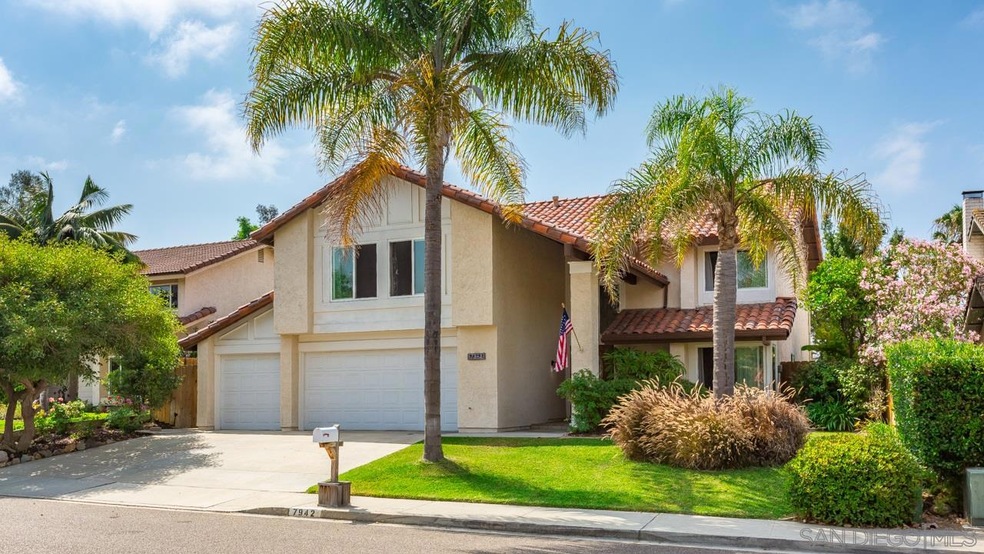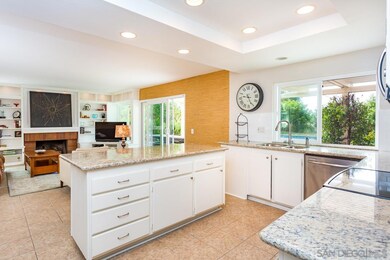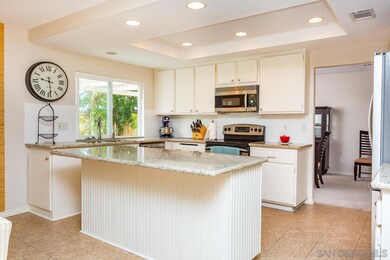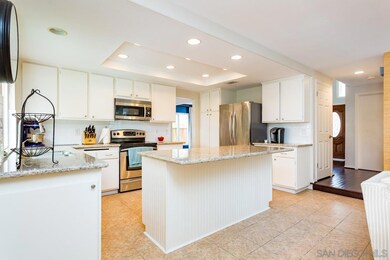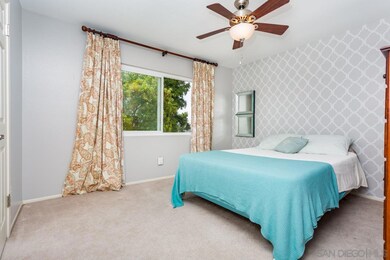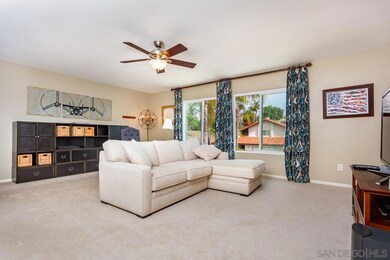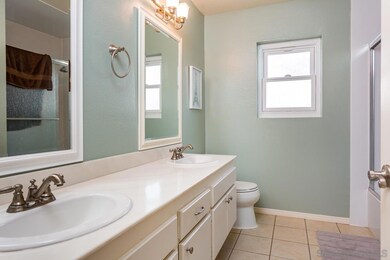
7942 Las Mientes Ln Carlsbad, CA 92009
La Costa NeighborhoodHighlights
- In Ground Pool
- Mountain View
- Bonus Room
- El Camino Creek Elementary School Rated A
- Contemporary Architecture
- Great Room
About This Home
As of September 2017This beautiful light & bright Rancho Ponderosa view home sits on a quiet street and features 4 spacious bedrooms plus a huge bonus room (all upstairs). The perfect layout also features vaulted ceilings in the formal living & dining rooms. A lovely kitchen boasts a large island, with brand new granite countertop and subway tile backsplash, that connects to the family room which features built in bookcases. The lushly landscaped, large backyard features an inviting vinyl lined lap pool and covered patio, perfect for entertaining! This home also features a very large deck off the master for a quiet evening retreat, A/C and 3 car garage. No Mello-Roos, very low HOA's, close to schools (in the coveted Encinitas school district), proximity to neighborhood parks, shopping, beaches and freeway make this the perfect family home! Buyer to verify all before close of escrow.
Last Agent to Sell the Property
Jordan Clarke
Compass License #01911468 Listed on: 07/21/2017

Co-Listed By
Lauren Boston
Compass License #01991689
Last Buyer's Agent
Bill Richard
Richard Realty Group, Inc License #01300352
Home Details
Home Type
- Single Family
Est. Annual Taxes
- $11,677
Year Built
- Built in 1978
Lot Details
- 7,820 Sq Ft Lot
- Property is Fully Fenced
- Level Lot
- Private Yard
- Property is zoned R-1:SINGLE
HOA Fees
- $45 Monthly HOA Fees
Parking
- 3 Car Attached Garage
- Driveway
Home Design
- Contemporary Architecture
- Turnkey
- Clay Roof
- Stucco Exterior
Interior Spaces
- 2,804 Sq Ft Home
- 2-Story Property
- Built-In Features
- Formal Entry
- Family Room with Fireplace
- Great Room
- Dining Area
- Bonus Room
- Home Gym
- Mountain Views
Kitchen
- <<convectionOvenToken>>
- Free-Standing Range
- Dishwasher
Flooring
- Carpet
- Tile
Bedrooms and Bathrooms
- 5 Bedrooms
- Bathtub
Laundry
- Laundry Room
- Dryer
- Washer
Pool
- In Ground Pool
- Vinyl Pool
Outdoor Features
- Balcony
- Covered patio or porch
Schools
- Encinitas Union School District Elementary School
Utilities
- Separate Water Meter
- Gas Water Heater
Community Details
- Association fees include common area maintenance
- Rancho Ponderosa Association, Phone Number (760) 643-2200
- Rancho Ponderosa Community
Listing and Financial Details
- Assessor Parcel Number 255-101-18-00
Ownership History
Purchase Details
Home Financials for this Owner
Home Financials are based on the most recent Mortgage that was taken out on this home.Purchase Details
Home Financials for this Owner
Home Financials are based on the most recent Mortgage that was taken out on this home.Purchase Details
Home Financials for this Owner
Home Financials are based on the most recent Mortgage that was taken out on this home.Purchase Details
Home Financials for this Owner
Home Financials are based on the most recent Mortgage that was taken out on this home.Purchase Details
Purchase Details
Home Financials for this Owner
Home Financials are based on the most recent Mortgage that was taken out on this home.Purchase Details
Similar Homes in the area
Home Values in the Area
Average Home Value in this Area
Purchase History
| Date | Type | Sale Price | Title Company |
|---|---|---|---|
| Grant Deed | $940,000 | Lawyers Title Company | |
| Grant Deed | $780,000 | Equity Title Company | |
| Grant Deed | $810,000 | Equity Title Company | |
| Grant Deed | $775,000 | Southland Title Of San Diego | |
| Interfamily Deed Transfer | -- | -- | |
| Grant Deed | $830,000 | California Title Company | |
| Deed | $285,000 | -- |
Mortgage History
| Date | Status | Loan Amount | Loan Type |
|---|---|---|---|
| Open | $716,000 | New Conventional | |
| Closed | $723,431 | New Conventional | |
| Closed | $752,000 | New Conventional | |
| Previous Owner | $684,860 | VA | |
| Previous Owner | $648,000 | New Conventional | |
| Previous Owner | $398,000 | New Conventional | |
| Previous Owner | $410,000 | New Conventional | |
| Previous Owner | $413,069 | New Conventional | |
| Previous Owner | $417,000 | Unknown | |
| Previous Owner | $500,000 | Unknown |
Property History
| Date | Event | Price | Change | Sq Ft Price |
|---|---|---|---|---|
| 09/15/2017 09/15/17 | Sold | $940,000 | -3.1% | $335 / Sq Ft |
| 08/03/2017 08/03/17 | Pending | -- | -- | -- |
| 07/21/2017 07/21/17 | For Sale | $969,599 | +24.3% | $346 / Sq Ft |
| 08/18/2014 08/18/14 | Sold | $780,000 | -2.4% | $278 / Sq Ft |
| 07/04/2014 07/04/14 | Pending | -- | -- | -- |
| 06/13/2014 06/13/14 | For Sale | $799,000 | 0.0% | $285 / Sq Ft |
| 06/03/2014 06/03/14 | Pending | -- | -- | -- |
| 05/15/2014 05/15/14 | For Sale | $799,000 | 0.0% | $285 / Sq Ft |
| 05/14/2014 05/14/14 | Pending | -- | -- | -- |
| 05/08/2014 05/08/14 | Price Changed | $799,000 | -2.4% | $285 / Sq Ft |
| 04/27/2014 04/27/14 | Price Changed | $819,000 | -2.4% | $292 / Sq Ft |
| 04/11/2014 04/11/14 | For Sale | $839,000 | +3.6% | $299 / Sq Ft |
| 11/07/2013 11/07/13 | Sold | $810,000 | 0.0% | $289 / Sq Ft |
| 10/07/2013 10/07/13 | Pending | -- | -- | -- |
| 10/04/2013 10/04/13 | For Sale | $810,000 | -- | $289 / Sq Ft |
Tax History Compared to Growth
Tax History
| Year | Tax Paid | Tax Assessment Tax Assessment Total Assessment is a certain percentage of the fair market value that is determined by local assessors to be the total taxable value of land and additions on the property. | Land | Improvement |
|---|---|---|---|---|
| 2024 | $11,677 | $1,048,583 | $778,282 | $270,301 |
| 2023 | $11,364 | $1,028,023 | $763,022 | $265,001 |
| 2022 | $11,108 | $1,007,866 | $748,061 | $259,805 |
| 2021 | $10,936 | $988,105 | $733,394 | $254,711 |
| 2020 | $10,771 | $977,974 | $725,874 | $252,100 |
| 2019 | $10,554 | $958,799 | $711,642 | $247,157 |
| 2018 | $10,365 | $940,000 | $697,689 | $242,311 |
| 2017 | $92 | $807,731 | $599,516 | $208,215 |
| 2016 | $8,774 | $791,894 | $587,761 | $204,133 |
| 2015 | $8,626 | $780,000 | $578,933 | $201,067 |
| 2014 | $8,835 | $810,000 | $601,200 | $208,800 |
Agents Affiliated with this Home
-
J
Seller's Agent in 2017
Jordan Clarke
Compass
-
L
Seller Co-Listing Agent in 2017
Lauren Boston
Compass
-
B
Buyer's Agent in 2017
Bill Richard
Richard Realty Group, Inc
-
E
Seller Co-Listing Agent in 2014
Eva Meier
Coldwell Banker Realty
-
D
Seller's Agent in 2013
David Kearney
Big Block Realty
-
M
Buyer's Agent in 2013
Maxine Geller
Coldwell Banker Realty
Map
Source: San Diego MLS
MLS Number: 170038289
APN: 255-101-18
- 2702 Jacaranda Ave
- 1850 Willowhaven Rd
- 7969 Calle Madrid
- 1719 Willowhaven Rd
- 1707 Willowhaven Rd
- 1762 Avenida la Posta
- 2381 Avenida Helecho
- 3243 Avenida Aragon
- 1278 Avenida Miguel
- 2848 Camino Serbal
- 2928 Gaviota Cir
- 2531 Levante St
- 1951 Avenida Joaquin
- 7829 Sitio Calmar
- 2242 Village Center Dr
- 1633 Willowspring Dr N
- 7645 Calle Madero
- 755 Summersong Ln
- 2241 Summerhill Dr
- 1684 Honeysuckle Ct
