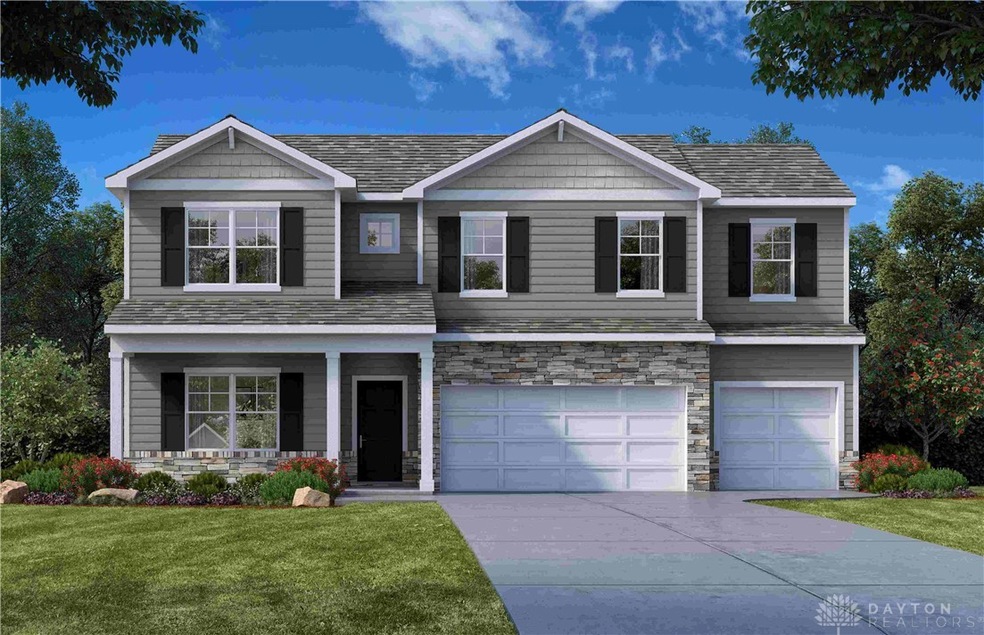
7943 Parsley Place Clayton, OH 45315
Highlights
- New Construction
- Granite Countertops
- 3 Car Attached Garage
- Traditional Architecture
- Porch
- Walk-In Closet
About This Home
As of November 2024Welcome home to the Milford plan in Wenger Village, featuring 2,848 SF of living space, 4 bedrooms, 2.5 baths, and a 3-car garage. This two-story gem includes a spacious first-floor owner's suite, offering a complete living experience, a luxurious en-suite bathroom, and a glorious walk-in closet. The main floor features a sizable great room, dining area, and oversized flex room. A standout feature is the expansive kitchen with a large center island, ample countertop space, and a corner pantry. Upstairs, the living space is just as impressive with a generous loft area. Full basement includes a full bath rough-in. All homes come with Smart Home Technology. Don't miss out on this amazing opportunity to make The Milford your new home!
Last Agent to Sell the Property
H.M.S. Real Estate Brokerage Phone: (937) 435-9919 License #0000198425 Listed on: 10/11/2024
Home Details
Home Type
- Single Family
Year Built
- New Construction
HOA Fees
- $48 Monthly HOA Fees
Parking
- 3 Car Attached Garage
- Garage Door Opener
Home Design
- Traditional Architecture
- Stone
Interior Spaces
- 2,848 Sq Ft Home
- 2-Story Property
- Vinyl Clad Windows
- Insulated Windows
- Unfinished Basement
- Basement Fills Entire Space Under The House
- Fire and Smoke Detector
Kitchen
- Range
- Microwave
- Dishwasher
- Kitchen Island
- Granite Countertops
Bedrooms and Bathrooms
- 4 Bedrooms
- Walk-In Closet
- Bathroom on Main Level
Outdoor Features
- Patio
- Porch
Utilities
- Forced Air Heating and Cooling System
- Heating System Uses Natural Gas
Community Details
- Resident Managed Association
- Wenger Village Subdivision, Milford Floorplan
Listing and Financial Details
- Home warranty included in the sale of the property
- Assessor Parcel Number M60032010168
Ownership History
Purchase Details
Home Financials for this Owner
Home Financials are based on the most recent Mortgage that was taken out on this home.Similar Homes in the area
Home Values in the Area
Average Home Value in this Area
Purchase History
| Date | Type | Sale Price | Title Company |
|---|---|---|---|
| Special Warranty Deed | $474,900 | None Listed On Document | |
| Special Warranty Deed | $474,900 | None Listed On Document |
Mortgage History
| Date | Status | Loan Amount | Loan Type |
|---|---|---|---|
| Open | $200,000 | New Conventional | |
| Closed | $200,000 | New Conventional |
Property History
| Date | Event | Price | Change | Sq Ft Price |
|---|---|---|---|---|
| 11/20/2024 11/20/24 | Sold | $474,900 | 0.0% | $167 / Sq Ft |
| 10/30/2024 10/30/24 | Pending | -- | -- | -- |
| 10/11/2024 10/11/24 | For Sale | $474,900 | -- | $167 / Sq Ft |
Tax History Compared to Growth
Tax History
| Year | Tax Paid | Tax Assessment Tax Assessment Total Assessment is a certain percentage of the fair market value that is determined by local assessors to be the total taxable value of land and additions on the property. | Land | Improvement |
|---|---|---|---|---|
| 2024 | -- | $16,940 | $16,940 | -- |
| 2023 | -- | $16,940 | $16,940 | -- |
Agents Affiliated with this Home
-
Alexander Hencheck

Seller's Agent in 2024
Alexander Hencheck
H.M.S. Real Estate
(513) 469-2400
39 in this area
11,274 Total Sales
-
Jenny Kingrey

Buyer's Agent in 2024
Jenny Kingrey
RE/MAX
(937) 286-1075
1 in this area
44 Total Sales
Map
Source: Dayton REALTORS®
MLS Number: 921718
APN: M60-03201-0168
- 7819 Marjoram Place
- 7731 Cilantro Way
- 7727 Cilantro Way
- 35 Vinewood Ct
- 0 Meiring St Unit 866058
- 20 W Salem St
- 325 S Kimmel Rd
- 4784 Molunat
- 5068 National Rd
- 5047 Twin Lakes Cir
- 1107 Sunset Dr
- 105 Buckcreek Ct
- 3008 Clearstream Way
- 305 Windhaven Ct
- 105 Timber Mill Ct
- 4245 W Wenger Rd
- 306 Pauly Dr
- 813 Ridge Rd
- 6543 Brookville Salem Rd
- 10820 W National Rd
