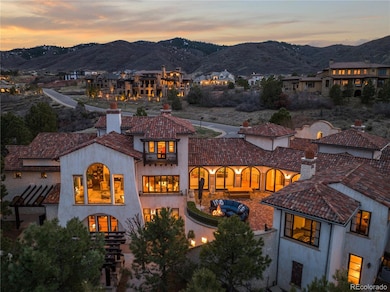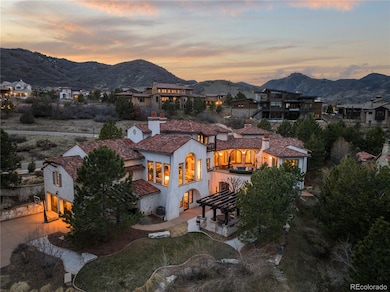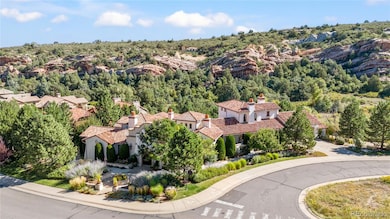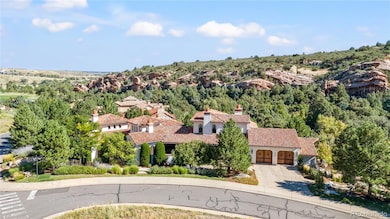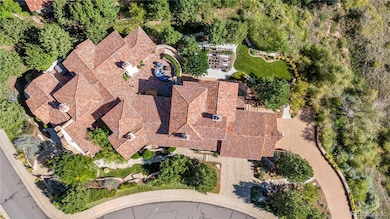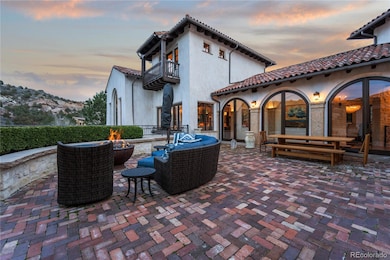7944 Dante Dr Littleton, CO 80125
Roxborough Park NeighborhoodEstimated payment $45,596/month
Highlights
- Wine Cellar
- Spa
- Gated Community
- Ranch View Middle School Rated A-
- Primary Bedroom Suite
- 0.66 Acre Lot
About This Home
LUXURY PROPERTY AUCTION: 2–16 OCTOBER.
Accepting Starting Bids Through 1 October.
Starting Bids Expected Between $4M–$5.5M.
The submission of a starting bid can earn you up to a 50% reduction in buyer's premium.
A Spanish Mediterranean masterpiece awaits within the exclusive gates of The Ravenna Country Club, where authentic lime plaster architecture meets Colorado's dramatic red rock landscape. This award-winning custom estate, "Vinero en el Canon del Rio," commands over 10,000 square feet of sophisticated living space featuring museum-quality craftsmanship and premium imported finishes. An enclosed courtyard reveals a stunning patio with Naples-imported wood-fired oven and panoramic Dakota Hogback vistas. The crown jewel wine cave, meticulously crafted with temperature control and custom racking, earned Project of the Year recognition. Four luxurious bedroom suites plus attached casita, multiple entertainment spaces, and full pub-style bar create an unparalleled sanctuary within this premier private club community offering championship golf and world-class amenities.
Listing Agent
Compass - Denver Brokerage Phone: 303-903-2345 Listed on: 05/19/2024

Home Details
Home Type
- Single Family
Est. Annual Taxes
- $47,566
Year Built
- Built in 2010
Lot Details
- 0.66 Acre Lot
- Property fronts a private road
- Open Space
- Landscaped
- Rock Outcropping
- Front and Back Yard Sprinklers
- Many Trees
- Property is zoned PDNU
HOA Fees
- $340 Monthly HOA Fees
Parking
- 6 Car Attached Garage
- Epoxy
Home Design
- Spanish Tile Roof
- Stone Siding
Interior Spaces
- 2-Story Property
- Wet Bar
- Furnished
- Built-In Features
- Bar Fridge
- High Ceiling
- Gas Log Fireplace
- Entrance Foyer
- Smart Doorbell
- Wine Cellar
- Great Room with Fireplace
- Family Room
- Dining Room with Fireplace
- 7 Fireplaces
- Home Office
- Library
- Game Room
- Home Gym
- Mountain Views
Kitchen
- Eat-In Kitchen
- Double Convection Oven
- Cooktop with Range Hood
- Microwave
- Freezer
- Dishwasher
- Kitchen Island
Flooring
- Wood
- Carpet
- Radiant Floor
- Stone
- Tile
Bedrooms and Bathrooms
- Fireplace in Primary Bedroom
- Primary Bedroom Suite
- Walk-In Closet
- Steam Shower
Finished Basement
- Walk-Out Basement
- 2 Bedrooms in Basement
Outdoor Features
- Spa
- Balcony
- Deck
- Covered Patio or Porch
- Outdoor Water Feature
- Outdoor Fireplace
- Fire Pit
- Exterior Lighting
- Outdoor Gas Grill
- Rain Gutters
Schools
- Roxborough Elementary School
- Ranch View Middle School
- Thunderridge High School
Utilities
- Forced Air Heating and Cooling System
Listing and Financial Details
- Exclusions: Inquire with listing agent for full list of inclusions.
- Property held in a trust
- Assessor Parcel Number R0467209
Community Details
Overview
- Association fees include reserves, ground maintenance, on-site check in, recycling, road maintenance, security, snow removal, trash
- Ravenna Master HOA, Phone Number (303) 482-2213
- Ravenna Subdivision
- Foothills
Security
- Gated Community
Map
Home Values in the Area
Average Home Value in this Area
Tax History
| Year | Tax Paid | Tax Assessment Tax Assessment Total Assessment is a certain percentage of the fair market value that is determined by local assessors to be the total taxable value of land and additions on the property. | Land | Improvement |
|---|---|---|---|---|
| 2024 | $47,359 | $308,350 | $39,150 | $269,200 |
| 2023 | $47,566 | $308,350 | $39,150 | $269,200 |
| 2022 | $31,467 | $184,860 | $30,150 | $154,710 |
| 2021 | $32,685 | $184,860 | $30,150 | $154,710 |
| 2020 | $26,795 | $155,480 | $27,810 | $127,670 |
| 2019 | $26,880 | $155,480 | $27,810 | $127,670 |
| 2018 | $27,616 | $21,540 | $21,540 | $0 |
| 2017 | $24,803 | $157,520 | $21,540 | $135,980 |
| 2016 | $20,682 | $135,290 | $23,880 | $111,410 |
| 2015 | $10,005 | $135,290 | $23,880 | $111,410 |
| 2014 | $9,799 | $127,360 | $19,900 | $107,460 |
Property History
| Date | Event | Price | Change | Sq Ft Price |
|---|---|---|---|---|
| 05/19/2024 05/19/24 | For Sale | $7,750,000 | -- | $833 / Sq Ft |
Purchase History
| Date | Type | Sale Price | Title Company |
|---|---|---|---|
| Bargain Sale Deed | -- | None Available | |
| Special Warranty Deed | $4,000,000 | First American | |
| Special Warranty Deed | $560,000 | Land Title Guarantee Company |
Source: REcolorado®
MLS Number: 7617902
APN: 2227-344-03-009
- 8189 Paradiso Ct
- 11164 Beatrice Ct
- 8103 Raphael Ln
- 11160 Dolce Vita Place Unit 1
- 11160 Dolce Vita Place
- 8077 Raphael Ln
- 8182 Palladio Ct
- 7935 Dante Dr
- 11364 Birolli Place
- 8122 Raphael Ln
- 11374 Birolli Place
- 8193 Palladio Ct
- 8326 Raphael Ln
- 8056 Galileo Way Unit 37253775
- 8002 Galileo Way
- 8132 Galileo Way
- 7868 Cicero Ct
- 11415 Birolli Place
- 7983 Raphael Ln
- 8095 Galileo Way
- 7736 Halleys Dr
- 10277 Dusk Way
- 8405 Mount Ouray Rd
- 9723 Marmot Ridge Cir
- 8749 Waterton Rd
- 8383 Ave
- 8911 Eagle River St
- 8047 Sterling Ranch Ave
- 8837 Snake River St
- 8150 Superior Cir
- 8847 Waterleaf Ln
- 8918 Whiteclover St
- 3738 Rosewalk Ct
- 3738 Rosewalk Ct
- 10061 W Victoria Place Unit 301
- 9981 W Victoria Place Unit 204
- 8636 W Teton Ave
- 8567 W Remington Ave
- 8445 S Holland Way Unit 301
- 8457 S Reed St

