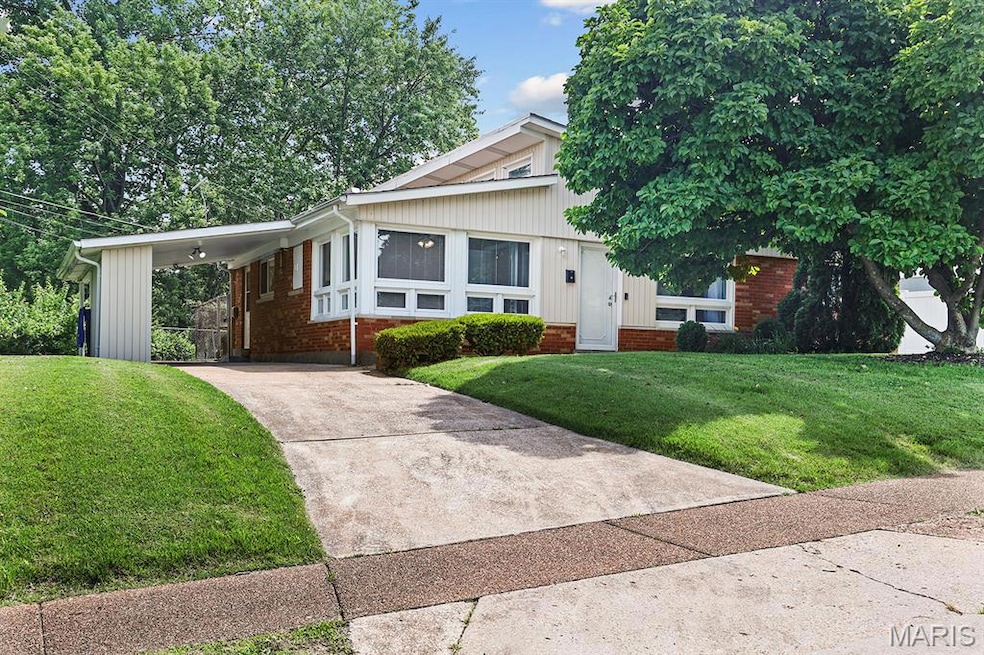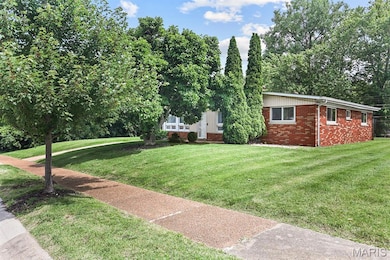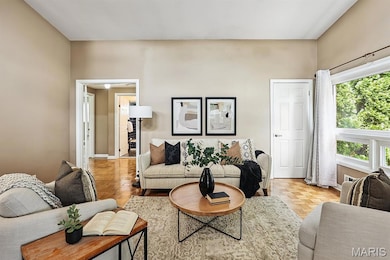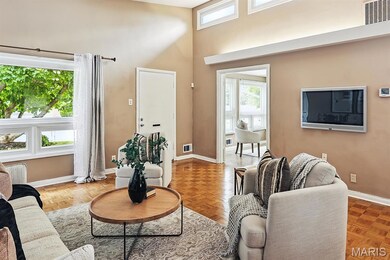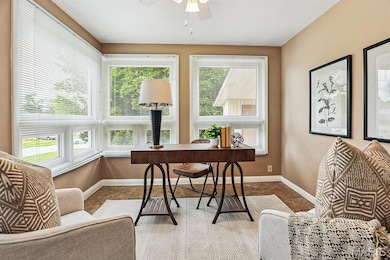
7944 Westover Place Saint Louis, MO 63130
Estimated payment $1,577/month
Highlights
- No HOA
- Patio
- Shed
- Porch
- Pocket Doors
- 1-Story Property
About This Home
Welcome to your next home nestled in the heart of University City! This charming 3-bedroom, 1-bathroom California ranch style home offers vaulted ceilings, no steps, covered parking, fenced yard, indirect lighting, and skylights adding a unique touch of elegance. Once inside you will experience ample natural lighting, parquet floors, and a home that is ready for occupancy. The interior also includes a sun porch, dining room, and laundry room that includes a front loading washer and dryer, three bedrooms with new carpet and paint, and one full bathroom. Step outside into your private backyard, a perfect space for enjoying the outdoors. Whether you envision weekend barbecues or simply unwinding with a good book, this tranquil space offers endless possibilities. Embrace the vibrant energy of University City, with its renowned academic institutions, dining options, walkable neighborhoods, nearby park and exciting cultural attractions. Make your appointment to view this home before it is too late!
Home Details
Home Type
- Single Family
Est. Annual Taxes
- $2,973
Year Built
- Built in 1954
Lot Details
- 8,699 Sq Ft Lot
- Lot Dimensions are 115' x 132'
Home Design
- House
- Brick Exterior Construction
- Pitched Roof
Interior Spaces
- 1,386 Sq Ft Home
- 1-Story Property
- Pocket Doors
- French Doors
- Panel Doors
- Storm Doors
- Dishwasher
Flooring
- Parquet
- Carpet
- Vinyl
Bedrooms and Bathrooms
- 3 Bedrooms
- 1 Full Bathroom
Parking
- 3 Parking Spaces
- 1 Carport Space
- Off-Street Parking
Outdoor Features
- Patio
- Shed
- Porch
Schools
- Jackson Park Elem. Elementary School
- Brittany Woods Middle School
- University City Sr. High School
Utilities
- Forced Air Heating and Cooling System
- Satellite Dish
Community Details
- No Home Owners Association
Listing and Financial Details
- Assessor Parcel Number 17K-52-0151
Map
Home Values in the Area
Average Home Value in this Area
Tax History
| Year | Tax Paid | Tax Assessment Tax Assessment Total Assessment is a certain percentage of the fair market value that is determined by local assessors to be the total taxable value of land and additions on the property. | Land | Improvement |
|---|---|---|---|---|
| 2023 | $2,973 | $41,500 | $24,490 | $17,010 |
| 2022 | $2,624 | $34,090 | $24,490 | $9,600 |
| 2021 | $2,597 | $34,090 | $24,490 | $9,600 |
| 2020 | $2,593 | $33,170 | $22,950 | $10,220 |
| 2019 | $2,569 | $33,170 | $22,950 | $10,220 |
| 2018 | $2,556 | $30,530 | $14,740 | $15,790 |
| 2017 | $2,562 | $30,530 | $14,740 | $15,790 |
| 2016 | $1,907 | $21,610 | $7,890 | $13,720 |
| 2015 | $1,915 | $21,610 | $7,890 | $13,720 |
| 2014 | $1,713 | $18,940 | $4,160 | $14,780 |
Property History
| Date | Event | Price | Change | Sq Ft Price |
|---|---|---|---|---|
| 07/17/2025 07/17/25 | Price Changed | $239,900 | -2.1% | $173 / Sq Ft |
| 06/26/2025 06/26/25 | For Sale | $245,000 | 0.0% | $177 / Sq Ft |
| 06/01/2018 06/01/18 | Rented | $1,385 | 0.0% | -- |
| 04/20/2018 04/20/18 | Under Contract | -- | -- | -- |
| 03/14/2018 03/14/18 | For Rent | $1,385 | 0.0% | -- |
| 04/03/2017 04/03/17 | Rented | $1,385 | 0.0% | -- |
| 03/07/2017 03/07/17 | For Rent | $1,385 | -- | -- |
Purchase History
| Date | Type | Sale Price | Title Company |
|---|---|---|---|
| Interfamily Deed Transfer | -- | Lsi East | |
| Interfamily Deed Transfer | -- | None Available |
Mortgage History
| Date | Status | Loan Amount | Loan Type |
|---|---|---|---|
| Closed | $138,730 | New Conventional | |
| Closed | $2,500 | Unknown | |
| Closed | $147,000 | Unknown | |
| Closed | $36,000 | Credit Line Revolving | |
| Closed | $144,720 | Unknown | |
| Closed | $128,490 | Fannie Mae Freddie Mac |
Similar Homes in Saint Louis, MO
Source: MARIS MLS
MLS Number: MIS25042609
APN: 17K-52-0151
- 1039 Raisher Dr
- 7921 Glenside Place
- 7864 Ahern Ave
- 7860 Ahern Ave
- 13 Nob Hill Ln
- 1237 Fairview Ave
- 1319 Rushmore Dr
- 1323 Fairview Ave
- 8055 Amherst Ave
- 1276 N and Rd S
- 1256 Grant Dr
- 7515 Shaftesbury Ave
- 8028 Cornell Ave
- 7805 Cornell Ave
- 928 Golf Course Dr
- 8049 Gannon Ave
- 7487 Shaftesbury Ave
- 7481 Drexel Dr
- 8301 Archer Ave
- 7525 Dajoby Ln
- 1030 Wild Cherry Ln
- 1001-1031 N and Rd S
- 8241 Delmar Blvd
- 8241 Delmar Blvd
- 8300 Delmar Blvd
- 1001 N Mcknight Rd
- 800 N Mcknight Rd
- 508 West Dr
- 7618 Delmar Blvd Unit 1
- 7620 Delmar Blvd Unit 7618 delmar
- 7547 Delmar Blvd
- 8326 Delcrest Dr
- 8331 Delcrest Dr
- 7449 Wayne Ave
- 8669 Old Towne Dr
- 8511 Gulf Dr
- 8400 Delmar Blvd
- 7375 Amherst Ave Unit 2
- 7325 Balson Ave Unit 2W
- 8342 Delcrest Dr
