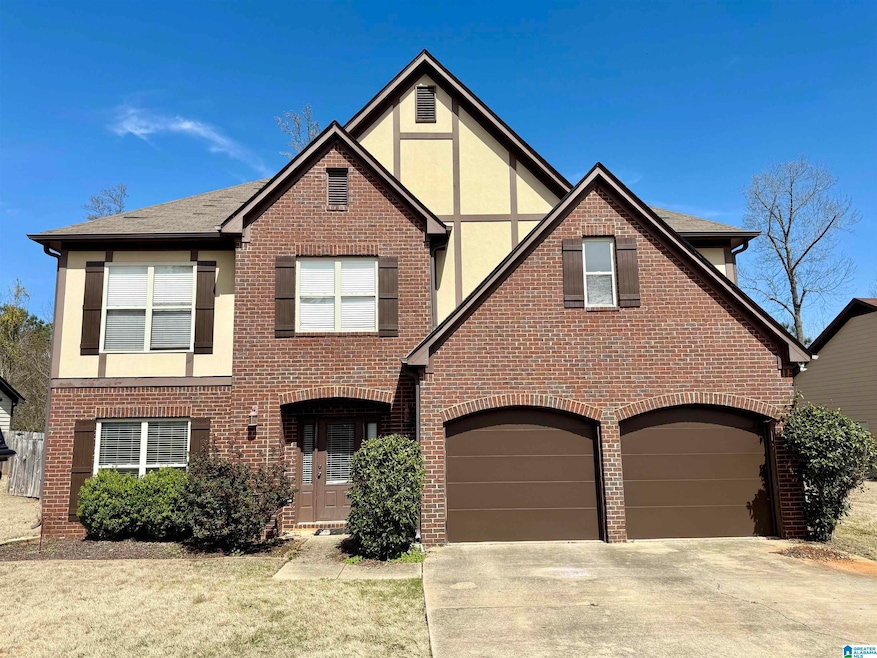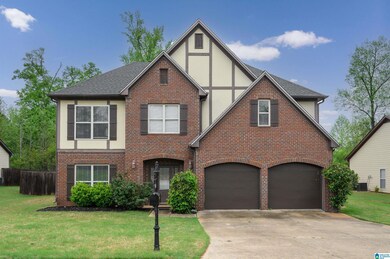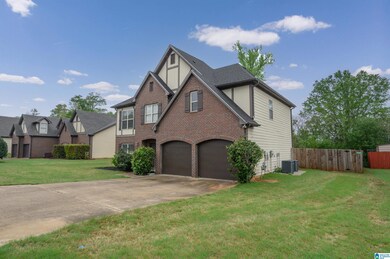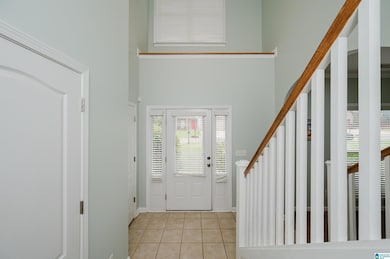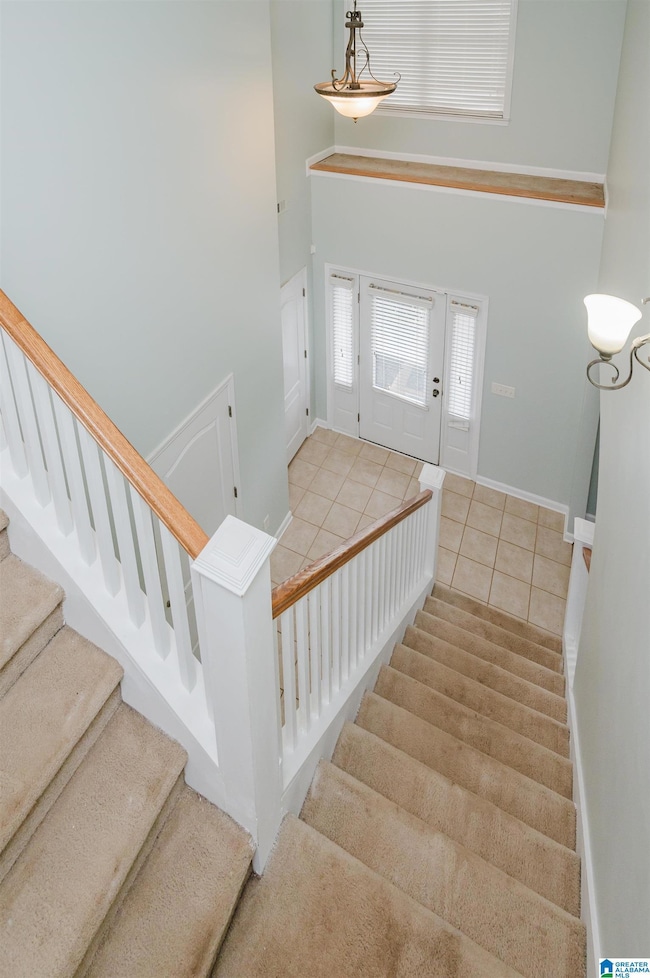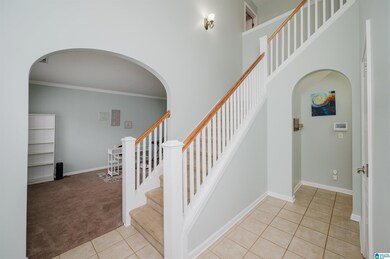
7946 Everetts Loop Mc Calla, AL 35111
Highlights
- <<bathWSpaHydroMassageTubToken>>
- Solid Surface Countertops
- Stainless Steel Appliances
- Attic
- Screened Porch
- Crown Molding
About This Home
As of May 2025Mccalla, you dont want to miss this 4 bed 2.5 bath. Nice neighborhood right off Eastern Valley Road. Very convenient to shopping and the new UAB Medical West Hospital. You will love the nice sized back yard while sitting in the newly refurbished screened in porch. There is so much space in this home. All 4 bedrooms are upstairs along with the laundry room and 2 full baths. NEW NEW NEW: Roof 2025, Refurbished screen porch 2025, Garage doors 2024, Interior paint 2024, Shutters 2024, Dishwasher and Refrigerator 2023. Come check it out!
Last Agent to Sell the Property
Five Star Real Estate, LLC License #120120 Listed on: 03/20/2025
Home Details
Home Type
- Single Family
Est. Annual Taxes
- $1,609
Year Built
- Built in 2007
Lot Details
- 0.29 Acre Lot
HOA Fees
- $21 Monthly HOA Fees
Parking
- 2 Car Garage
- Garage on Main Level
- Front Facing Garage
- Driveway
Home Design
- Brick Exterior Construction
- Slab Foundation
- Vinyl Siding
Interior Spaces
- 2-Story Property
- Crown Molding
- Smooth Ceilings
- Recessed Lighting
- Gas Log Fireplace
- Living Room with Fireplace
- Screened Porch
- Attic
Kitchen
- Electric Oven
- Stove
- <<builtInMicrowave>>
- Dishwasher
- Stainless Steel Appliances
- Solid Surface Countertops
Flooring
- Carpet
- Tile
- Vinyl
Bedrooms and Bathrooms
- 4 Bedrooms
- Primary Bedroom Upstairs
- Walk-In Closet
- <<bathWSpaHydroMassageTubToken>>
- Bathtub and Shower Combination in Primary Bathroom
- Separate Shower
- Linen Closet In Bathroom
Laundry
- Laundry Room
- Laundry on upper level
- Washer and Electric Dryer Hookup
Schools
- Mcadory Elementary And Middle School
- Mcadory High School
Utilities
- Central Heating and Cooling System
- Underground Utilities
- Electric Water Heater
Community Details
- $25 Other Monthly Fees
Listing and Financial Details
- Visit Down Payment Resource Website
- Assessor Parcel Number 43-00-21-4-000-004.026
Ownership History
Purchase Details
Home Financials for this Owner
Home Financials are based on the most recent Mortgage that was taken out on this home.Purchase Details
Home Financials for this Owner
Home Financials are based on the most recent Mortgage that was taken out on this home.Purchase Details
Home Financials for this Owner
Home Financials are based on the most recent Mortgage that was taken out on this home.Purchase Details
Home Financials for this Owner
Home Financials are based on the most recent Mortgage that was taken out on this home.Similar Homes in the area
Home Values in the Area
Average Home Value in this Area
Purchase History
| Date | Type | Sale Price | Title Company |
|---|---|---|---|
| Warranty Deed | $288,000 | None Listed On Document | |
| Warranty Deed | $195,000 | -- | |
| Warranty Deed | $155,000 | -- | |
| Survivorship Deed | $208,680 | None Available |
Mortgage History
| Date | Status | Loan Amount | Loan Type |
|---|---|---|---|
| Previous Owner | $211,640 | FHA | |
| Previous Owner | $198,921 | FHA | |
| Previous Owner | $191,468 | FHA | |
| Previous Owner | $148,782 | Commercial | |
| Previous Owner | $151,070 | FHA | |
| Previous Owner | $203,162 | FHA |
Property History
| Date | Event | Price | Change | Sq Ft Price |
|---|---|---|---|---|
| 06/27/2025 06/27/25 | For Rent | $2,580 | 0.0% | -- |
| 05/15/2025 05/15/25 | Sold | $288,000 | -15.3% | $120 / Sq Ft |
| 04/15/2025 04/15/25 | Price Changed | $339,900 | -2.9% | $142 / Sq Ft |
| 04/11/2025 04/11/25 | Price Changed | $349,900 | -2.8% | $146 / Sq Ft |
| 03/25/2025 03/25/25 | For Sale | $359,900 | +84.6% | $150 / Sq Ft |
| 05/26/2016 05/26/16 | Sold | $195,000 | -2.0% | $81 / Sq Ft |
| 04/18/2016 04/18/16 | Pending | -- | -- | -- |
| 04/11/2016 04/11/16 | For Sale | $199,000 | -- | $83 / Sq Ft |
Tax History Compared to Growth
Tax History
| Year | Tax Paid | Tax Assessment Tax Assessment Total Assessment is a certain percentage of the fair market value that is determined by local assessors to be the total taxable value of land and additions on the property. | Land | Improvement |
|---|---|---|---|---|
| 2024 | $1,609 | $35,680 | -- | -- |
| 2022 | $1,430 | $29,400 | $4,200 | $25,200 |
| 2021 | $1,234 | $25,670 | $4,200 | $21,470 |
| 2020 | $1,441 | $22,870 | $4,200 | $18,670 |
| 2019 | $1,093 | $22,880 | $0 | $0 |
| 2018 | $999 | $21,000 | $0 | $0 |
| 2017 | $966 | $20,340 | $0 | $0 |
| 2016 | $974 | $20,500 | $0 | $0 |
| 2015 | $974 | $20,500 | $0 | $0 |
| 2014 | $1,165 | $20,180 | $0 | $0 |
| 2013 | $1,165 | $20,180 | $0 | $0 |
Agents Affiliated with this Home
-
Maegan Reeves
M
Seller's Agent in 2025
Maegan Reeves
Five Star Real Estate, LLC
(205) 445-3643
7 in this area
29 Total Sales
-
Leanna Jones

Seller Co-Listing Agent in 2025
Leanna Jones
Five Star Real Estate, LLC
(205) 329-0761
8 in this area
25 Total Sales
-
Adam Rettig
A
Buyer's Agent in 2025
Adam Rettig
Main Street Renewal LLC
6 in this area
41 Total Sales
-
Texie Warnick

Seller's Agent in 2016
Texie Warnick
Five Star Real Estate, LLC
(205) 919-1867
21 in this area
133 Total Sales
-
Rick Knotts

Buyer's Agent in 2016
Rick Knotts
Keller Williams Realty Vestavia
(205) 602-8847
3 in this area
63 Total Sales
Map
Source: Greater Alabama MLS
MLS Number: 21413105
APN: 43-00-21-4-000-004.026
- 8005 Margaret Cir
- 8089 Kimbrell Station Loop
- 8151 Kimbrell Station Loop
- 8143 Kimbrell Station Loop
- 8139 Kimbrell Station Loop
- 8155 Kimbrell Station Loop
- 8072 Kimbrell Station Loop
- 8064 Kimbrell Station Loop
- 8144 Kimbrell Station Loop
- 8201 Owen Park Dr
- 7257 Owen Park Cir
- 8200 Owen Park Dr
- 22684 Joselyn Green Dr
- 8265 Owen Park Dr Unit 31
- 7425 Gristmill Cir
- 7741 John Pelham Trail
- 7947 Gristmill Dr
- 7927 Gristmill Dr
- 7950 Furnace Dr
- 7823 Kimbrell Cutoff Rd
