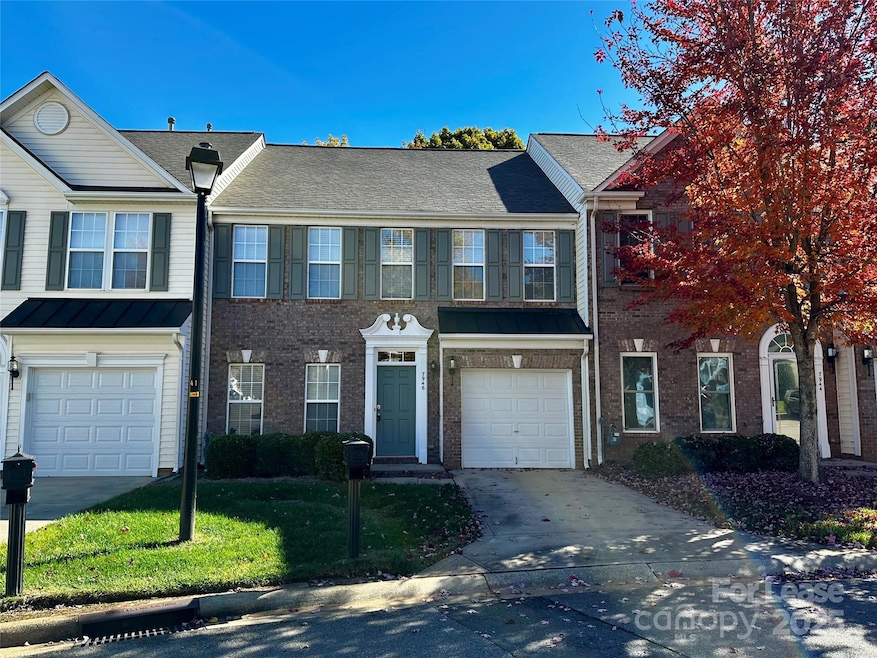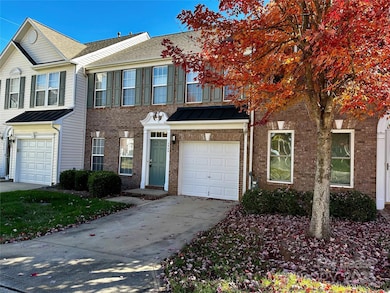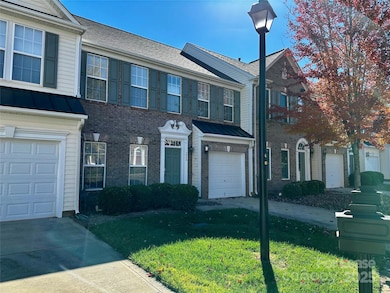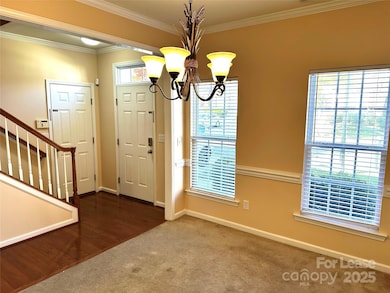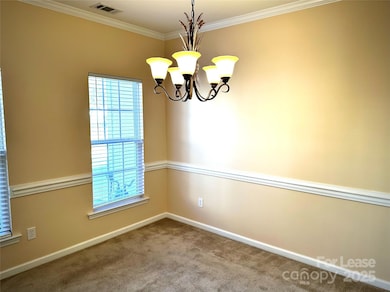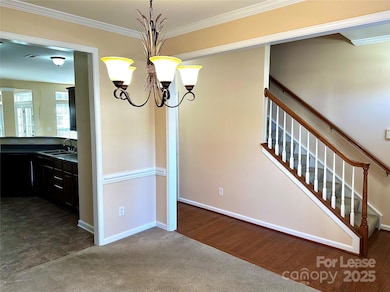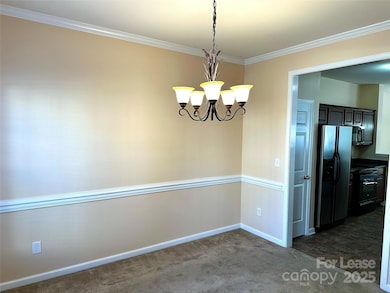7946 Mariners Pointe Cir Denver, NC 28037
Highlights
- Open Floorplan
- Wood Flooring
- 1 Car Attached Garage
- St. James Elementary School Rated A-
- Rear Porch
- Walk-In Closet
About This Home
Discover this beautiful 3-bedroom, 2.5-bathroom townhouse nestled in the desirable Mariners Pointe at Smithstone community in Denver, NC. Offering 1,879 square feet of comfortable living space, this home provides a fantastic blend of features and convenience. Enjoy a bright living room with a ceiling fan and abundant natural light. A formal dining room is available and could easily function as a dedicated home office. The kitchen connects to the dining room and features a second eating area and appliances including a stainless steel refrigerator, black range, over-the-counter microwave, and dishwasher. Relax in the bright sunroom that opens to a private rear patio overlooking a wooded area. A second floor primary suite features a stylish tray ceiling, ceiling fan, walk-in closet, and an ensuite bathroom with a dual-sink vanity, garden tub, stand-up shower, and a second walk-in closet. Two secondary bedrooms, one which includes a walk-in closet, share a full bathroom with a tub/shower combination. Home includes an attached 1-car garage, a half bathroom on the main floor, and a second-floor laundry room with an 'as-is' washer and dryer included for tenant use. Water, sewer, trash and lawn maintenance are included in the rent. Tenants will have access to the community pool and clubhouse. Absolutely no pets are permitted on the property. No smoking or vaping is permitted inside the property. Don't miss your opportunity to make this your home for the holidays.
Listing Agent
Scott Bright
Lake Norman Realty Inc Brokerage Email: scottb@lakenormanrealty.com License #338177 Listed on: 11/05/2025
Townhouse Details
Home Type
- Townhome
Est. Annual Taxes
- $2,035
Year Built
- Built in 2004
Parking
- 1 Car Attached Garage
- Driveway
- 1 Open Parking Space
Home Design
- Entry on the 1st floor
Interior Spaces
- 2-Story Property
- Open Floorplan
Kitchen
- Electric Range
- Microwave
- Dishwasher
Flooring
- Wood
- Carpet
Bedrooms and Bathrooms
- 3 Bedrooms
- Walk-In Closet
Laundry
- Laundry Room
- Laundry on upper level
- Washer and Dryer
Outdoor Features
- Rear Porch
Utilities
- Central Air
- Heating System Uses Natural Gas
- Gas Water Heater
Community Details
- Property has a Home Owners Association
- Mariners Pointe At Smithstone Subdivision
Listing and Financial Details
- Security Deposit $1,995
- Property Available on 11/7/25
- Tenant pays for electricity, gas
- 12-Month Minimum Lease Term
- Assessor Parcel Number 79217
Map
Source: Canopy MLS (Canopy Realtor® Association)
MLS Number: 4319381
APN: 79217
- 2656 Norman Isle Dr
- 7903 Smith Pond Dr
- 2344 Smith Cove Rd
- 2378 Smith Harbour Dr
- 7200 Indigo Way
- 1990 Ambrose Way
- 2325 Perry Rd
- 6859 Lakecrest Ct
- 1751 Knights Dr
- 2514 Smith Harbour Dr
- 1959 Rock Springs Cir
- 8110 Squirrel Hill Ln
- 8260 Graham Rd
- 1855 Cameron Heights Cir
- 7208 Ogden Place
- 7217 Kenyon Dr
- 6038 Durango Way
- 1140 Golden Hill Ln
- 1150 Golden Hill Ln
- 7644 W Berkeley Rd
- 2829 Sand Cove Ct
- 7879 Smith Pond Dr
- 7203 Ogden Place
- 1539 Spruce Ln
- 1534 Spruce Ln
- 2054 Hickory Hills Dr
- 1079 Beckstead Ct
- 2516 Gallery Dr
- 2180 Moss Meadow Ln
- 2369 Stardust Ct
- 7977 Lucky Creek Ln
- 4180 Garrison Grv Ln
- 5337 Cairo Ct
- 5014 Twin River Dr
- 5010 Twin River Dr
- 561 Larragan Dr
- 5006 Twin River Dr
- 5002 Twin River Dr
- 4998 Twin River Dr
- 4994 Twin River Dr
