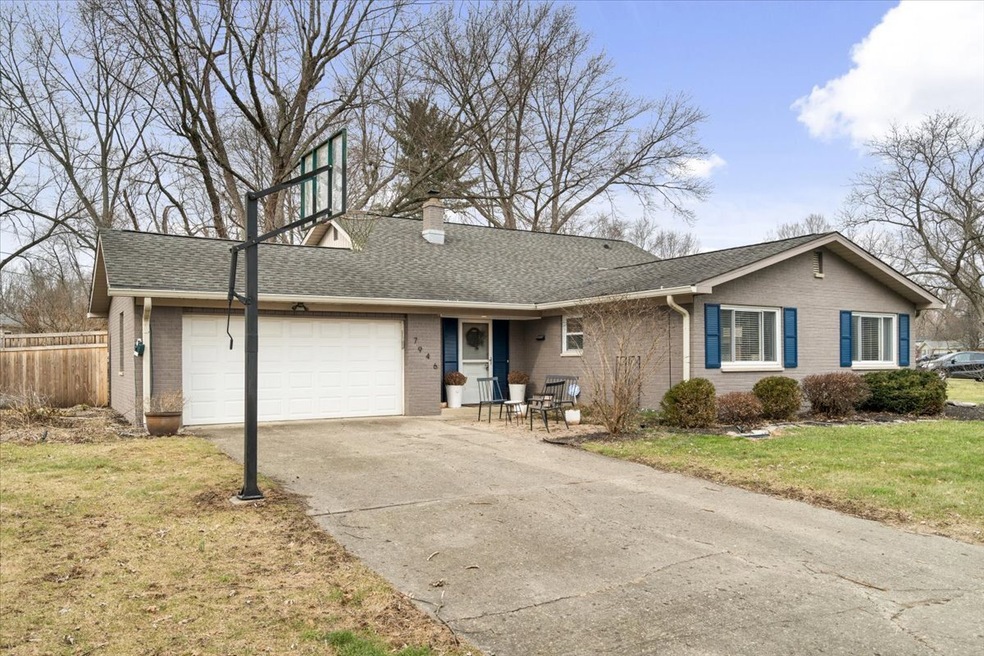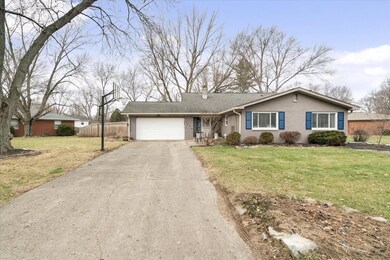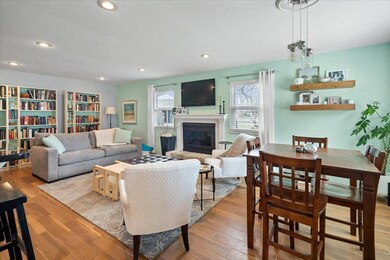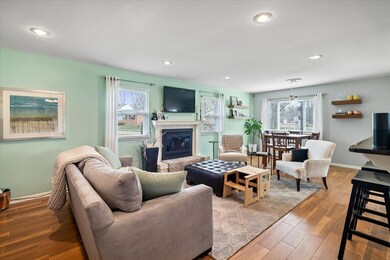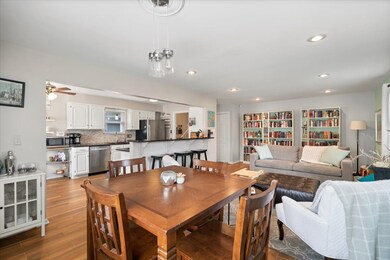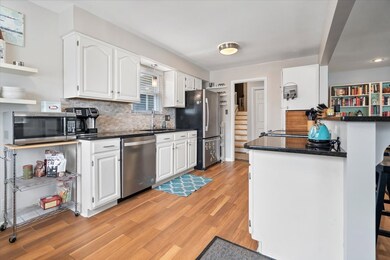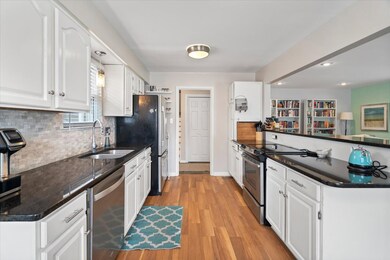
7946 Taunton Rd Indianapolis, IN 46260
Saint Vincent-Greenbriar NeighborhoodEstimated Value: $349,000 - $351,000
Highlights
- Mature Trees
- Wood Flooring
- 2 Car Attached Garage
- North Central High School Rated A-
- Neighborhood Views
- Breakfast Bar
About This Home
As of March 2023Welcome Home to your 3 Bd, 2.5 Ba, Tri-Level w/ TONS of updates throughout (see attached Bonus Sheet), in the sought-after Greenbriar neighborhood! Main Level features Wood Burning Fireplace, Dining/Living Rm Combo, Breakfast Rm & plenty of natural light! Open Kitchen + Living Rm concept was made for entertaining! Kitchen w/ Breakfast Bar, Granite Counters, Stainless Stl Appliances + TONS of Cabinet & Counter Space! Gleaming hardwd flrs throughout, BEAUTIFUL hardwd-looking tile in Main Level living area, & luxurious ceramic tile throughout basement. Basement features possible 4th bedrm/office/workout rm, living area, half bath, laundry rm, & walk-out! Award winning schools & close to some of the best dining/shopping/entertainment in Indy!
Home Details
Home Type
- Single Family
Est. Annual Taxes
- $2,344
Year Built
- Built in 1961 | Remodeled
Lot Details
- 0.41 Acre Lot
- Property is Fully Fenced
- Mature Trees
HOA Fees
- $4 Monthly HOA Fees
Parking
- 2 Car Attached Garage
Home Design
- Brick Exterior Construction
- Block Foundation
- Aluminum Siding
Interior Spaces
- 3-Story Property
- Paddle Fans
- Living Room with Fireplace
- Neighborhood Views
- Attic Access Panel
Kitchen
- Breakfast Bar
- Electric Oven
- Microwave
- Dishwasher
- Disposal
Flooring
- Wood
- Ceramic Tile
Bedrooms and Bathrooms
- 3 Bedrooms
- Dual Vanity Sinks in Primary Bathroom
Laundry
- Dryer
- Washer
Finished Basement
- Walk-Out Basement
- Basement Lookout
Home Security
- Radon Detector
- Fire and Smoke Detector
Outdoor Features
- Patio
- Fire Pit
- Shed
Utilities
- Electric Air Filter
- Humidifier
- Forced Air Heating System
- Heat Pump System
- Heating System Uses Gas
- Gas Water Heater
Community Details
- Association fees include maintenance, snow removal
- Greenbriar Subdivision
Listing and Financial Details
- Tax Lot 25
- Assessor Parcel Number 490322122017000800
Ownership History
Purchase Details
Home Financials for this Owner
Home Financials are based on the most recent Mortgage that was taken out on this home.Purchase Details
Home Financials for this Owner
Home Financials are based on the most recent Mortgage that was taken out on this home.Purchase Details
Home Financials for this Owner
Home Financials are based on the most recent Mortgage that was taken out on this home.Similar Homes in Indianapolis, IN
Home Values in the Area
Average Home Value in this Area
Purchase History
| Date | Buyer | Sale Price | Title Company |
|---|---|---|---|
| Ishmael Sarah | $325,000 | Security Title | |
| Horsfield Bret J | -- | -- | |
| Horsfield Bret J | $165,400 | -- |
Mortgage History
| Date | Status | Borrower | Loan Amount |
|---|---|---|---|
| Open | Ishmael Sarah | $308,750 | |
| Previous Owner | Horsfield Bret J | $30,000 | |
| Previous Owner | Horsfield Bret J | $132,320 | |
| Previous Owner | Horsfield Bret J | $16,200 | |
| Previous Owner | Barbour Mudis Ernest E | $124,250 |
Property History
| Date | Event | Price | Change | Sq Ft Price |
|---|---|---|---|---|
| 03/22/2023 03/22/23 | Sold | $325,000 | +3.2% | $136 / Sq Ft |
| 02/11/2023 02/11/23 | Pending | -- | -- | -- |
| 02/10/2023 02/10/23 | For Sale | $315,000 | -- | $132 / Sq Ft |
Tax History Compared to Growth
Tax History
| Year | Tax Paid | Tax Assessment Tax Assessment Total Assessment is a certain percentage of the fair market value that is determined by local assessors to be the total taxable value of land and additions on the property. | Land | Improvement |
|---|---|---|---|---|
| 2024 | $3,282 | $332,600 | $50,200 | $282,400 |
| 2023 | $3,282 | $260,100 | $50,200 | $209,900 |
| 2022 | $3,393 | $260,100 | $50,200 | $209,900 |
| 2021 | $2,794 | $205,800 | $29,700 | $176,100 |
| 2020 | $2,443 | $191,400 | $29,700 | $161,700 |
| 2019 | $2,164 | $183,200 | $29,700 | $153,500 |
| 2018 | $1,928 | $170,700 | $29,700 | $141,000 |
| 2017 | $1,849 | $167,300 | $29,700 | $137,600 |
| 2016 | $1,666 | $161,200 | $29,700 | $131,500 |
| 2014 | $1,488 | $165,100 | $29,700 | $135,400 |
| 2013 | $1,462 | $153,100 | $29,700 | $123,400 |
Agents Affiliated with this Home
-
Michael Jones

Seller's Agent in 2023
Michael Jones
RE/MAX At The Crossing
(317) 205-4800
2 in this area
132 Total Sales
-

Buyer's Agent in 2023
Kate Tuttle
@properties
(317) 691-7705
1 in this area
228 Total Sales
Map
Source: MIBOR Broker Listing Cooperative®
MLS Number: 21905099
APN: 49-03-22-122-017.000-800
- 926 Stockton St
- 9344 Forgotten Creek Dr
- 7817 Dartmouth Rd
- 7811 Hoover Rd
- 7734 Hoover Rd
- 7771 Delbrook Dr
- 8227 Hoover Ln
- 845 W 77th St Dr S
- 1126 Kings Ct
- 1612 Westbay Ct
- 7531 Mohawk Ln
- 841 Alverna Dr
- 8330 Claridge Rd
- 1707 W 76th Place
- 1030 Stratford Hall Unit 17-3
- 8501 Canterbury Square E
- 7411 Country Brook Dr
- 1536 W 74th Place
- 1142 Canterbury Square S Unit B
- 7850 Park Bend N
- 7946 Taunton Rd
- 7956 Taunton Rd
- 1112 Stockton St
- 7962 Taunton Rd
- 1038 Stockton St
- 7945 Lieber Rd
- 7959 Lieber Rd
- 1047 Stockton St
- 1103 Stockton St
- 7953 Taunton Rd
- 1115 Stockton St
- 7967 Lieber Rd
- 7972 Taunton Rd
- 1026 Stockton St
- 7961 Taunton Rd
- 1033 Stockton St
- 1123 Stockton St
- 7977 Lieber Rd
- 1138 Stockton St
- 7969 Taunton Rd
