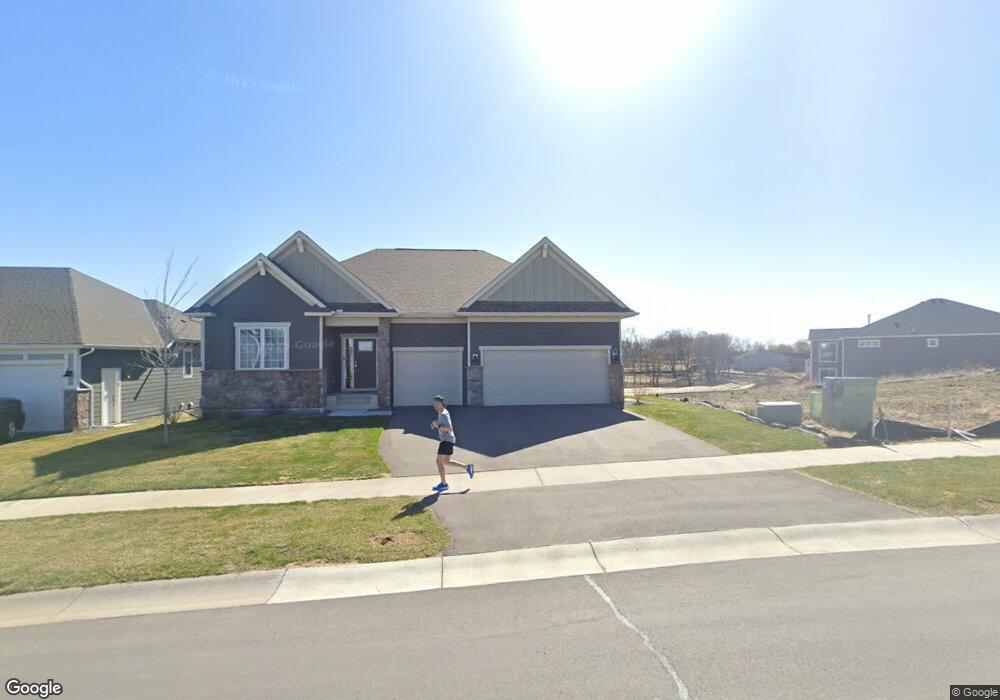7946 Walnut Ln Corcoran, MN 55340
Estimated Value: $645,000 - $745,000
3
Beds
3
Baths
3,292
Sq Ft
$212/Sq Ft
Est. Value
About This Home
This home is located at 7946 Walnut Ln, Corcoran, MN 55340 and is currently estimated at $698,110, approximately $212 per square foot. 7946 Walnut Ln is a home located in Hennepin County with nearby schools including Rockford Elementary Arts Magnet School, Rockford Middle School - Center for Environmental Studies, and Rockford High School.
Ownership History
Date
Name
Owned For
Owner Type
Purchase Details
Closed on
May 4, 2023
Sold by
Nancy A Uden Trust
Bought by
Uden Residence Trust
Current Estimated Value
Purchase Details
Closed on
Aug 31, 2022
Sold by
M/I Homes Of Minneapolis/St Paul Llc
Bought by
Uden Nancy and Uden James
Home Financials for this Owner
Home Financials are based on the most recent Mortgage that was taken out on this home.
Original Mortgage
$350,200
Interest Rate
5.54%
Mortgage Type
New Conventional
Purchase Details
Closed on
Aug 17, 2022
Sold by
M/I Homes Of Minneapolis/St Paul Llc
Bought by
Nancy A Uden Trust and James E Uden Trust
Home Financials for this Owner
Home Financials are based on the most recent Mortgage that was taken out on this home.
Original Mortgage
$350,200
Interest Rate
5.54%
Mortgage Type
New Conventional
Create a Home Valuation Report for This Property
The Home Valuation Report is an in-depth analysis detailing your home's value as well as a comparison with similar homes in the area
Home Values in the Area
Average Home Value in this Area
Purchase History
| Date | Buyer | Sale Price | Title Company |
|---|---|---|---|
| Uden Residence Trust | $500 | None Listed On Document | |
| Uden Nancy | $726,360 | -- | |
| Nancy A Uden Trust | $726,358 | Transohio Residential Title |
Source: Public Records
Mortgage History
| Date | Status | Borrower | Loan Amount |
|---|---|---|---|
| Previous Owner | Uden Nancy | $350,200 | |
| Previous Owner | Nancy A Uden Trust | $350,200 |
Source: Public Records
Tax History
| Year | Tax Paid | Tax Assessment Tax Assessment Total Assessment is a certain percentage of the fair market value that is determined by local assessors to be the total taxable value of land and additions on the property. | Land | Improvement |
|---|---|---|---|---|
| 2024 | $7,722 | $590,800 | $115,000 | $475,800 |
| 2023 | $7,184 | $558,500 | $75,000 | $483,500 |
| 2022 | $461 | $29,100 | $29,100 | $0 |
| 2021 | $0 | $0 | $0 | $0 |
Source: Public Records
Map
Nearby Homes
- 20006 79th Ave
- 20000 79th Ave
- 19994 79th Ave
- 19973 79th Ave
- 19955 79th Ave
- 19964 79th Ave
- 20093 79th Ave
- 20076 80th Ave
- 20183 79th Ave
- 8019 Walnut Ln
- Wilson Plan at Rush Creek Reserve - Hans Hagen Villa Collection
- Magnolia Plan at Rush Creek Reserve - Hans Hagen Villa Collection
- Carter Plan at Rush Creek Reserve - Hans Hagen Villa Collection
- Birch Plan at Rush Creek Reserve - Hans Hagen Villa Collection
- Aspen Plan at Rush Creek Reserve - Hans Hagen Villa Collection
- Cedarwood II Plan at Rush Creek Reserve - Hans Hagen Villa Collection
- Sycamore II Plan at Rush Creek Reserve - Hans Hagen Villa Collection
- Elmwood IV Plan at Rush Creek Reserve - Hans Hagen Villa Collection
- Canton Plan at Rush Creek Reserve - Smart Series
- Sophia Plan at Rush Creek Reserve - Smart Series
- 7952 Walnut Ln
- 7958 Walnut Ln
- 7964 Walnut Ln
- 20120 79th Ave
- 20113 79th Place
- 19958 79th Ave
- 19940 79th Ave
- 20012 79th Ave
- 19970 79th Ave
- 7970 Walnut Ln
- 20119 79th Place
- 20116 79th Place
- 20125 79th Place
- 7976 Walnut Ln
- 20125 79th Place
- 20123 79th Ave
- 19961 79th Ave
- 19967 79th Ave
- 19949 79th Ave
- 20122 79th Place
