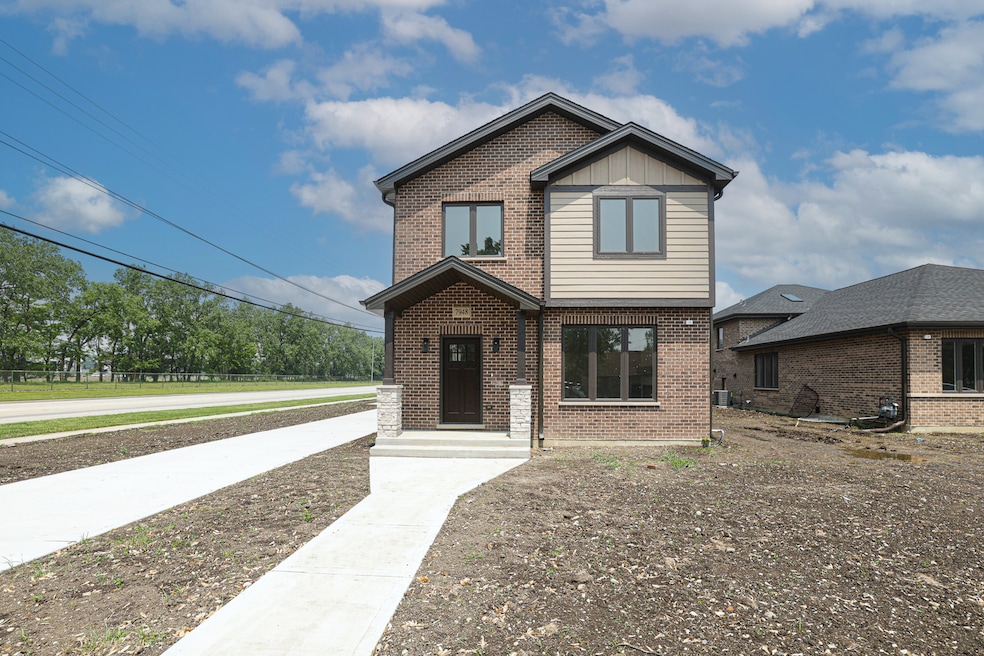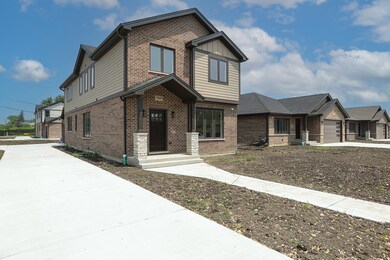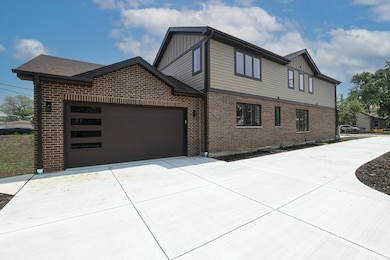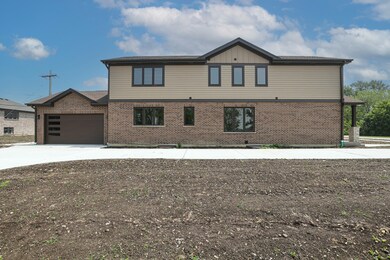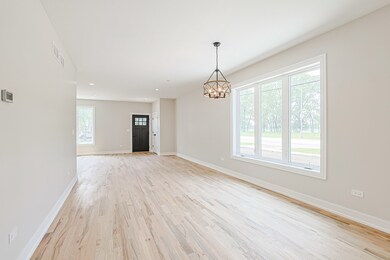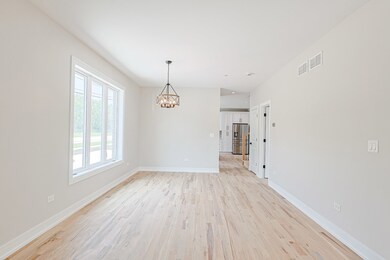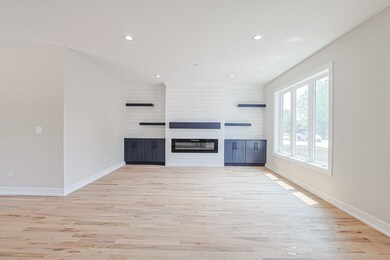7948 74th St Bridgeview, IL 60455
Estimated payment $4,022/month
Highlights
- New Construction
- Open Floorplan
- Cathedral Ceiling
- Argo Community High School Rated A-
- Contemporary Architecture
- 5-minute walk to Fedor Memorial Park
About This Home
NEW CONSTRUCTION PROPERTY LOCATED IN A NICE SUBURB OF BRIDGEVIEW,IL.THIS SINGLE FAMILY HOME IS LOCATED AT 7948 W.74TH STREET N BRIDGEVIEW,IL AND IS A BEAUTYFULLY DESIGNED 2.5 LEVEL WITH BRICK EXTERIOR THAT EXlUDES ELEGANCE. FIRST THING YOU WILL DISCOVER WHEN YOU STEP INSIDE YOU WILL DISCOVER A BREATHTAKING OPEN FLOOR PLAN, SPACIOUS FAMILY ROOM WITH ELECTRICAL FIRE PLACE WHERE YOU CAN RELAX AND ENJOY COBINED WITH DINING ROOM . ON THE MAIN FLOOR AS WELL ON THE 2ND LEVEL YOU WILL FIND ELEGANT HARWOOD FLOORING .THE HEART OF THE HOME IS UNDOUBTEDLY THE GOURMET KITCHEN EQUIPPED WITH AN ISLAND, GRANITE COUNTERS, STAINLESS STEEL APPLIANCES , MICROWAVE , DISHWASHER, REFRIGERATOR, RANGE HOOD AND GAS COOKTOP . A PERFECT AREA FOR RELAXATION OR ENTERTAINTMENT. HOUSE IS IN THE PERFECT LOCATION CLOSE TO THE STORES/SHOPPING MALLS . THIS HOME IS NOT ONY VISUALLY STUNNING BUT ALSO PRACTICALLY LOCATED WITH EASY ACCESS TO SCHOOL BUS SERVICE , COMMUTER BUS LINES AND INTERSTATE ACCESS- IDEAL FOR THOSE WHO COMMUTE OR LOVE TO TRAVEL. INTERESTED? READY TO MOVE ? DON'T WAIT CALL US TODAY
Home Details
Home Type
- Single Family
Year Built
- Built in 2025 | New Construction
Lot Details
- Lot Dimensions are 133 x 60
- Paved or Partially Paved Lot
Parking
- 2 Car Attached Garage
- Garage Door Opener
- Driveway
Home Design
- Contemporary Architecture
- Brick Exterior Construction
- Asphalt Roof
- Wood Siding
- Radon Mitigation System
- Concrete Perimeter Foundation
Interior Spaces
- 2,700 Sq Ft Home
- 2-Story Property
- Open Floorplan
- Cathedral Ceiling
- Whole House Fan
- Ceiling Fan
- Electric Fireplace
- Family Room with Fireplace
- Living Room
- Family or Dining Combination
- Wood Flooring
Kitchen
- Gas Oven
- Gas Cooktop
- Range Hood
- Microwave
- Dishwasher
- Stainless Steel Appliances
- Granite Countertops
Bedrooms and Bathrooms
- 5 Bedrooms
- 5 Potential Bedrooms
- Main Floor Bedroom
- Walk-In Closet
- Bathroom on Main Level
- 3 Full Bathrooms
- Dual Sinks
- Whirlpool Bathtub
- Separate Shower
Laundry
- Laundry Room
- Laundry on upper level
- Sink Near Laundry
- Gas Dryer Hookup
Unfinished Basement
- Basement Fills Entire Space Under The House
- Basement Ceilings are 8 Feet High
- Sump Pump
- Sub-Basement
- Basement Storage
- Basement Window Egress
Home Security
- Carbon Monoxide Detectors
- Fire Sprinkler System
Outdoor Features
- Patio
Utilities
- Central Air
- Humidifier
- Heating System Uses Natural Gas
- 200+ Amp Service
Map
Home Values in the Area
Average Home Value in this Area
Property History
| Date | Event | Price | List to Sale | Price per Sq Ft |
|---|---|---|---|---|
| 06/14/2025 06/14/25 | For Sale | $649,000 | -- | $240 / Sq Ft |
Source: Midwest Real Estate Data (MRED)
MLS Number: 12392477
- 7951 W 73rd Place
- 7945 W 73rd Place
- 7957 W 73rd Place
- 7942 74th St
- 7912 W 73rd St
- 7838 W 73rd Place
- 7549 Roberts Rd
- 7616 S 78th Ave
- 7719 S Roberts Rd
- 7727 S Roberts Rd
- 7506 S Ferdinand Ave
- 7420 Maple Dr Unit 547420
- 7418 Linden Dr Unit 527418
- 7435 W 74th St
- 7545 Beloit Ave
- 6807 S 79th Ave
- 7228 S Oketo Ave
- 7705 Columbia Dr
- 6755 Maple Ct
- 7216 S Octavia Ave
- 7300 S 78th Ave Unit 5
- 7653 S Roberts Rd Unit 1
- 7247 Bradford Ct
- 7915 S 84th Ave Unit 4
- 7652 S Harlem Ave Unit 3C
- 8210 S 84th Ave Unit 1N
- 8308 S 77th Ct
- 8149 W 83rd Place Unit 1
- 7302 Blackstone Ave Unit 7
- 7457 W 64th St
- 7804 Banks St Unit 2 - South
- 8435 S 81st Ave Unit 1
- 7840 Cronin Ave Unit 2
- 8301 S 88th Ave
- 8500 S 85th Ct Unit 14
- 8651 S 82nd Ave Unit 1N
- 8232 Concord Ln Unit 6B720
- 8351 W 87th St Unit Hickory hills Condo
- 6450 S New England Ave Unit 3B
- 8712 S 87th Terrace
