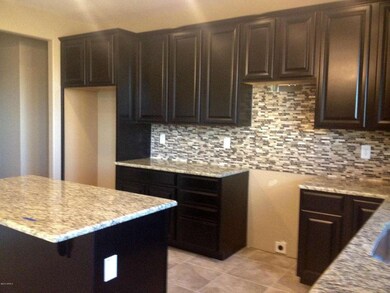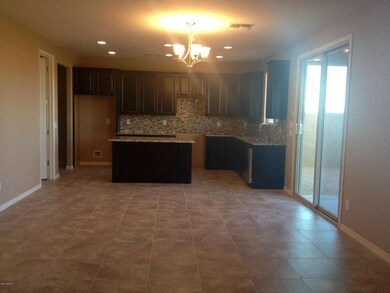
7948 E Butte St Mesa, AZ 85207
Central Mesa East NeighborhoodHighlights
- Gated Community
- Mountain View
- Community Pool
- Franklin at Brimhall Elementary School Rated A
- Granite Countertops
- Covered patio or porch
About This Home
As of April 2020This new home welcomes guests with a covered porch and two-story entry. A formal dining room, spacious great room, nook and open kitchen provide ample space for entertaining. Upstairs, you'll find a versatile loft, four inviting bedrooms with walk-in closets and a master suite with a private bath.8' interior doors, extended covered patio, stainless appliances, 18x18 tile, 2 tone paint.
A PUBLIC REPORT IS AVAILABLE ON THE STATE REAL ESTATE DEPARTMENT'S WEBSITE.
Last Agent to Sell the Property
Heidi Yetzer
Richmond American Homes License #BR512469000 Listed on: 09/24/2014
Last Buyer's Agent
Non-MLS Agent
Non-MLS Office
Home Details
Home Type
- Single Family
Est. Annual Taxes
- $2,132
Year Built
- Built in 2014
Lot Details
- 4,528 Sq Ft Lot
- Desert faces the front of the property
- Block Wall Fence
- Front Yard Sprinklers
- Sprinklers on Timer
HOA Fees
- $87 Monthly HOA Fees
Parking
- 2 Car Direct Access Garage
Home Design
- Wood Frame Construction
- Tile Roof
- Stucco
Interior Spaces
- 2,400 Sq Ft Home
- 2-Story Property
- Ceiling height of 9 feet or more
- Double Pane Windows
- Low Emissivity Windows
- Vinyl Clad Windows
- Mountain Views
Kitchen
- Gas Cooktop
- Built-In Microwave
- Kitchen Island
- Granite Countertops
Flooring
- Carpet
- Tile
Bedrooms and Bathrooms
- 4 Bedrooms
- Primary Bathroom is a Full Bathroom
- 2.5 Bathrooms
- Dual Vanity Sinks in Primary Bathroom
- Bathtub With Separate Shower Stall
Outdoor Features
- Covered patio or porch
Schools
- Salk Elementary School
- Fremont Junior High School
- Red Mountain High School
Utilities
- Refrigerated Cooling System
- Heating System Uses Natural Gas
- High Speed Internet
- Cable TV Available
Listing and Financial Details
- Home warranty included in the sale of the property
- Tax Lot 37
- Assessor Parcel Number 218-24-271
Community Details
Overview
- Association fees include ground maintenance, street maintenance
- Aam Association, Phone Number (602) 906-4934
- Built by Richmond American Homes
- Villas At Montana Vista Subdivision, Franklin Floorplan
- FHA/VA Approved Complex
Recreation
- Community Playground
- Community Pool
- Bike Trail
Security
- Gated Community
Ownership History
Purchase Details
Home Financials for this Owner
Home Financials are based on the most recent Mortgage that was taken out on this home.Purchase Details
Home Financials for this Owner
Home Financials are based on the most recent Mortgage that was taken out on this home.Similar Homes in Mesa, AZ
Home Values in the Area
Average Home Value in this Area
Purchase History
| Date | Type | Sale Price | Title Company |
|---|---|---|---|
| Warranty Deed | $340,000 | Great American Title Agency | |
| Special Warranty Deed | $269,984 | Fidelity Natl Title Agency |
Mortgage History
| Date | Status | Loan Amount | Loan Type |
|---|---|---|---|
| Open | $358,000 | New Conventional | |
| Closed | $352,500 | New Conventional | |
| Closed | $207,000 | New Conventional | |
| Previous Owner | $259,445 | FHA |
Property History
| Date | Event | Price | Change | Sq Ft Price |
|---|---|---|---|---|
| 12/20/2024 12/20/24 | Rented | $2,250 | -2.0% | -- |
| 11/29/2024 11/29/24 | Under Contract | -- | -- | -- |
| 11/10/2024 11/10/24 | For Rent | $2,295 | 0.0% | -- |
| 07/21/2023 07/21/23 | Rented | $2,295 | 0.0% | -- |
| 07/19/2023 07/19/23 | Under Contract | -- | -- | -- |
| 07/05/2023 07/05/23 | Price Changed | $2,295 | -4.2% | $1 / Sq Ft |
| 06/28/2023 06/28/23 | Price Changed | $2,395 | -4.0% | $1 / Sq Ft |
| 06/23/2023 06/23/23 | For Rent | $2,495 | 0.0% | -- |
| 04/16/2020 04/16/20 | Sold | $340,000 | -2.8% | $141 / Sq Ft |
| 02/15/2020 02/15/20 | Pending | -- | -- | -- |
| 01/01/2020 01/01/20 | For Sale | $349,900 | +29.6% | $145 / Sq Ft |
| 09/16/2015 09/16/15 | Sold | $269,984 | 0.0% | $112 / Sq Ft |
| 08/10/2015 08/10/15 | Pending | -- | -- | -- |
| 03/20/2015 03/20/15 | Price Changed | $269,990 | -3.6% | $112 / Sq Ft |
| 02/07/2015 02/07/15 | Price Changed | $279,990 | -1.8% | $117 / Sq Ft |
| 01/07/2015 01/07/15 | Price Changed | $284,990 | +1.1% | $119 / Sq Ft |
| 11/22/2014 11/22/14 | Price Changed | $281,990 | -3.0% | $117 / Sq Ft |
| 11/20/2014 11/20/14 | Price Changed | $290,700 | +0.5% | $121 / Sq Ft |
| 11/04/2014 11/04/14 | Price Changed | $289,298 | -0.7% | $121 / Sq Ft |
| 10/18/2014 10/18/14 | Price Changed | $291,416 | -0.2% | $121 / Sq Ft |
| 10/01/2014 10/01/14 | Price Changed | $292,110 | -2.4% | $122 / Sq Ft |
| 09/24/2014 09/24/14 | For Sale | $299,298 | -- | $125 / Sq Ft |
Tax History Compared to Growth
Tax History
| Year | Tax Paid | Tax Assessment Tax Assessment Total Assessment is a certain percentage of the fair market value that is determined by local assessors to be the total taxable value of land and additions on the property. | Land | Improvement |
|---|---|---|---|---|
| 2025 | $2,132 | $21,717 | -- | -- |
| 2024 | $2,149 | $20,683 | -- | -- |
| 2023 | $2,149 | $39,020 | $7,800 | $31,220 |
| 2022 | $2,105 | $31,170 | $6,230 | $24,940 |
| 2021 | $2,130 | $30,020 | $6,000 | $24,020 |
| 2020 | $2,103 | $26,930 | $5,380 | $21,550 |
| 2019 | $1,675 | $24,410 | $4,880 | $19,530 |
| 2018 | $1,599 | $21,920 | $4,380 | $17,540 |
| 2017 | $1,549 | $20,200 | $4,040 | $16,160 |
| 2016 | $1,521 | $18,420 | $3,680 | $14,740 |
| 2015 | $333 | $3,504 | $3,504 | $0 |
Agents Affiliated with this Home
-
J
Seller's Agent in 2024
Jenny Jie Sun Mou
Gold Trust Realty
(480) 593-3322
47 Total Sales
-
J
Buyer's Agent in 2024
Joanne Jaffa
American Realty Brokers
(602) 697-1839
1 in this area
1 Total Sale
-
M
Seller's Agent in 2023
Maogian Zhou
Gold Trust Realty
-

Buyer's Agent in 2023
Danelle Sucato-Morris
Citiea
(480) 703-6600
64 Total Sales
-

Seller's Agent in 2020
Ed Orillo
DeLex Realty
(480) 330-4350
1 in this area
58 Total Sales
-
H
Seller's Agent in 2015
Heidi Yetzer
Richmond American Homes
Map
Source: Arizona Regional Multiple Listing Service (ARMLS)
MLS Number: 5175824
APN: 218-24-271
- 310 N Piedra
- 322 N 78th Place
- 8107 E Butte St
- 7727 E Butte St Unit 98
- 8126 E Billings St
- 8125 E Billings St
- 7813 E Covina St
- 8149 E Baltimore St
- 234 N Seymour Unit 95
- 7637 E Akron St
- 548 N 82nd St
- 8246 E University Dr
- 7531 E Billings St Unit 116
- 7531 E Billings St Unit 123
- 8019 E Main St
- 8049 E Des Moines St
- 156 N Hawes Rd Unit 68
- 8022 E 1st Ave
- 318 N 83rd Place Unit 38
- 318 N 83rd Place






