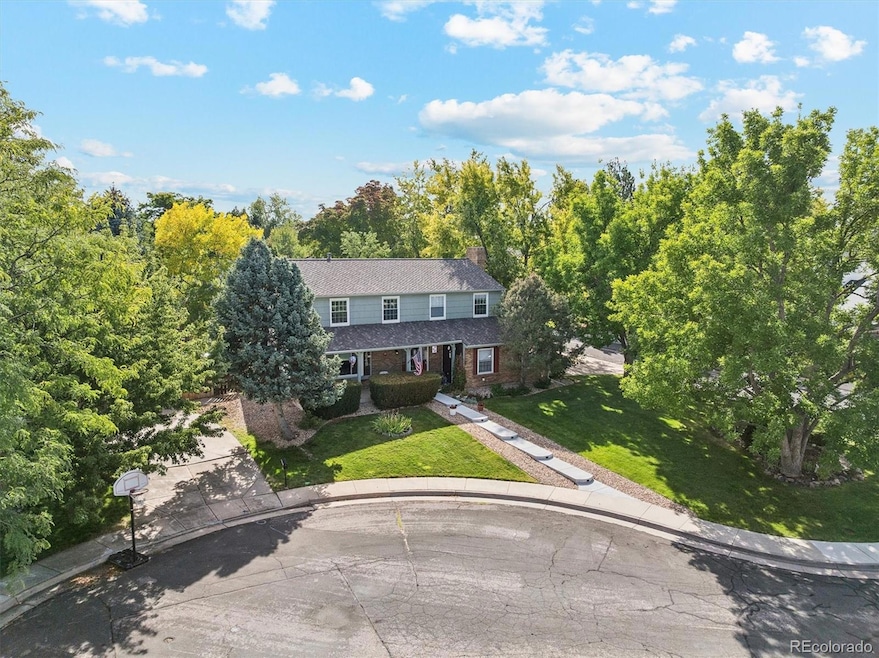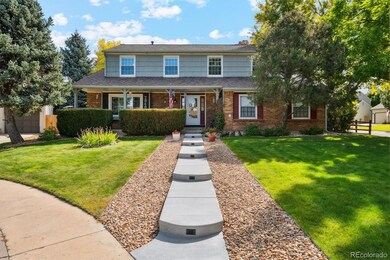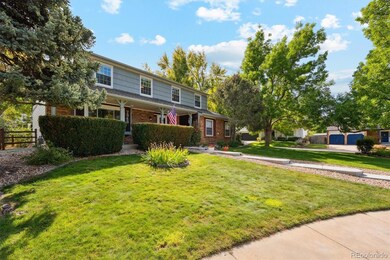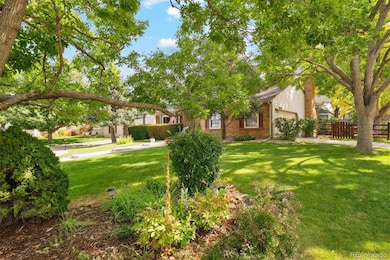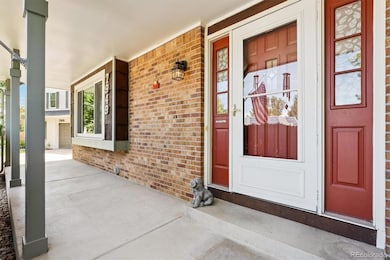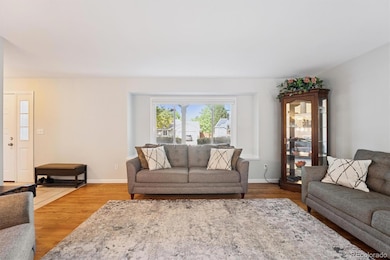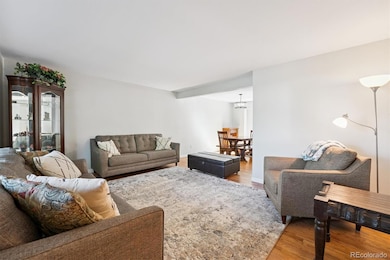7949 S Cedar Cir Littleton, CO 80120
South Littleton NeighborhoodEstimated payment $4,294/month
Highlights
- Primary Bedroom Suite
- Contemporary Architecture
- Wood Flooring
- Runyon Elementary School Rated A-
- Vaulted Ceiling
- Bonus Room
About This Home
This Southbridge home is located on a quiet cul-de-sac and a beautiful, maintained yard. There are four bedrooms on the upper level and another non-conforming one in the basement. the primary bedroom has vaulted ceilings and a skylight. There are four bathrooms, two on the upper level, one on the main level and another one in the basement. All kitchen appliances are included, the roof is class 4 one year old, newer Champion windows, central air conditioning, sprinkler system front and back, and a large concrete patio with a retractable awning. cedar floors in the closets. wood burning fireplace in the family room.
Listing Agent
RE/MAX Professionals Brokerage Email: jshackles@rmpro.net,303-980-7828 License #000988325 Listed on: 09/27/2025

Co-Listing Agent
RE/MAX Professionals Brokerage Email: jshackles@rmpro.net,303-980-7828 License #100081650
Home Details
Home Type
- Single Family
Est. Annual Taxes
- $4,172
Year Built
- Built in 1983
Lot Details
- 9,322 Sq Ft Lot
- West Facing Home
- Property is Fully Fenced
- Corner Lot
- Level Lot
- Front and Back Yard Sprinklers
- Private Yard
- Garden
Parking
- 2 Car Attached Garage
Home Design
- Contemporary Architecture
- Brick Exterior Construction
- Frame Construction
- Composition Roof
- Radon Mitigation System
- Concrete Perimeter Foundation
Interior Spaces
- 2-Story Property
- Vaulted Ceiling
- Ceiling Fan
- Double Pane Windows
- Family Room with Fireplace
- Living Room
- Dining Room
- Bonus Room
Kitchen
- Eat-In Kitchen
- Oven
- Range
- Microwave
- Dishwasher
- Disposal
Flooring
- Wood
- Carpet
- Tile
Bedrooms and Bathrooms
- 5 Bedrooms
- Primary Bedroom Suite
Laundry
- Laundry closet
- Dryer
- Washer
Basement
- Partial Basement
- Stubbed For A Bathroom
- 1 Bedroom in Basement
Home Security
- Carbon Monoxide Detectors
- Fire and Smoke Detector
Outdoor Features
- Patio
Schools
- Runyon Elementary School
- Goddard Middle School
- Heritage High School
Utilities
- Forced Air Heating and Cooling System
- 110 Volts
- Natural Gas Connected
- Cable TV Available
Community Details
- No Home Owners Association
- Southbridge Subdivision
Listing and Financial Details
- Exclusions: Sellers Personal Items
- Assessor Parcel Number 032214791
Map
Home Values in the Area
Average Home Value in this Area
Tax History
| Year | Tax Paid | Tax Assessment Tax Assessment Total Assessment is a certain percentage of the fair market value that is determined by local assessors to be the total taxable value of land and additions on the property. | Land | Improvement |
|---|---|---|---|---|
| 2024 | $3,902 | $40,803 | -- | -- |
| 2023 | $3,902 | $40,803 | $0 | $0 |
| 2022 | $3,311 | $32,617 | $0 | $0 |
| 2021 | $3,302 | $32,617 | $0 | $0 |
| 2020 | $3,403 | $34,585 | $0 | $0 |
| 2019 | $3,201 | $34,585 | $0 | $0 |
| 2018 | $2,527 | $29,016 | $0 | $0 |
| 2017 | $2,342 | $29,016 | $0 | $0 |
| 2016 | $2,164 | $25,767 | $0 | $0 |
| 2015 | $2,170 | $25,767 | $0 | $0 |
| 2014 | -- | $21,484 | $0 | $0 |
| 2013 | -- | $21,970 | $0 | $0 |
Property History
| Date | Event | Price | List to Sale | Price per Sq Ft |
|---|---|---|---|---|
| 09/27/2025 09/27/25 | For Sale | $750,000 | -- | $264 / Sq Ft |
Purchase History
| Date | Type | Sale Price | Title Company |
|---|---|---|---|
| Warranty Deed | $284,500 | First American Heritage Titl | |
| Deed | -- | -- | |
| Deed | -- | -- | |
| Deed | -- | -- | |
| Deed | -- | -- |
Mortgage History
| Date | Status | Loan Amount | Loan Type |
|---|---|---|---|
| Open | $204,500 | No Value Available |
Source: REcolorado®
MLS Number: 2193198
APN: 2077-33-1-03-010
- 7964 S Cedar Cir
- 7652 S Gallup Ct
- 891 W Kettle Ave
- 1705 W Hinsdale Place
- 7840 S Windermere Cir
- 1631 W Canal Cir Unit 832
- 1631 W Canal Cir Unit 817
- 1632 W Canal Cir Unit 915
- 1641 W Canal Cir Unit 723
- 1651 W Canal Cir Unit 631
- 1613 W Canal Ct Unit 7
- 322 W Jamison Place Unit 43
- 299 W Jamison Cir Unit 4
- 260 W Jamison Cir Unit 13
- 707 W Easter Ave
- 7909 S Bemis St
- 7705 S Hill Dr
- 7724 S Nevada Dr
- 7707 S Curtice Way Unit D
- 7391 S Costilla St
- 1705 W Hinsdale Place
- 501 W Mineral Ave
- 7830 S Hill Cir
- 7724 S Nevada Dr
- 2832 W Long Dr
- 3004 W Long Dr Unit A
- 300 E Fremont Place Unit 3-101.1407592
- 300 E Fremont Place Unit 2-301.1407591
- 300 E Fremont Place Unit 2-303.1407590
- 399 E Dry Creek Rd
- 8388 Donati Terrace
- 8418 Rizza St Unit A
- 600 W County Line Rd
- 400 E Fremont Place Unit 207
- 2503 Primo Rd
- 618 E Hinsdale Ave
- 6645 S Crocker Way
- 8555 Belle Dr
- 2969 W Rowland Place
- 309 E Highline Cir Unit 206
