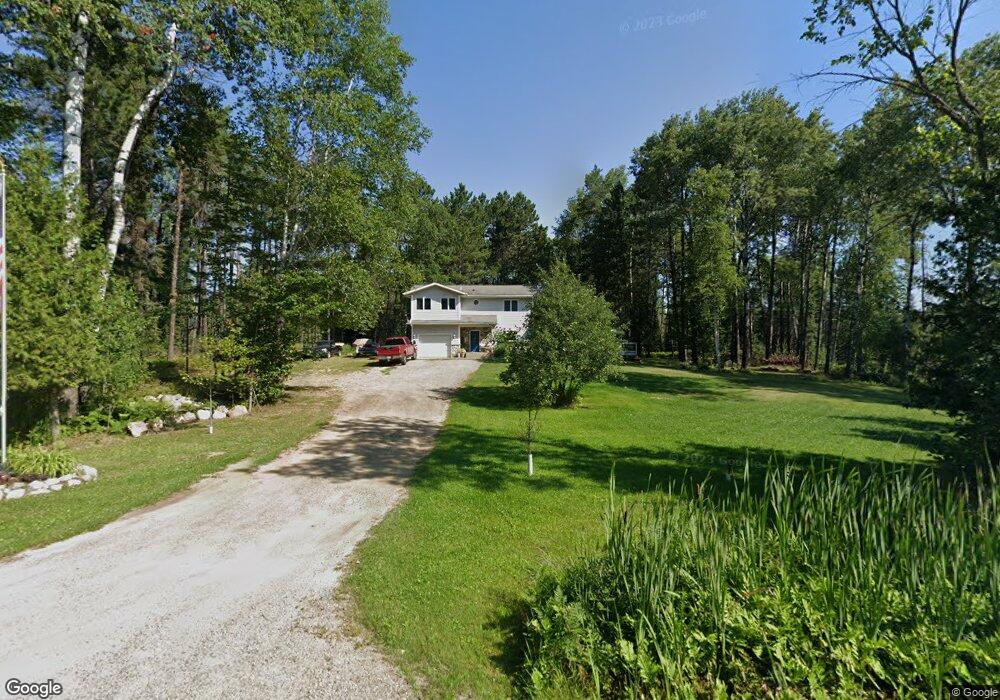
7949 Wuori Rd Virginia, MN 55792
Estimated Value: $272,010 - $348,000
About This Home
As of July 2015This large 2 story country home is set in among towering pines, just minutes north of Virginia. Totally renovated from top to bottom with a large upper level addition and an attached garage in the year 2000. This home features a spacious tiled entry with closet and an open concept kitchen/dining/living room with vaulted ceilings. Enjoy the custom split rock wood burning fireplace which is a true feature. The kitchen has rustic Hickory cabinetry and hard wood floors, a massive island with storage plus a walk-in pantry for all the extras. There is also a main floor laundry and bath. The upper level features a dream master bedroom with a walk-in closet plus 2 more large bedrooms. The full bath has custom cabinets and a jetted Jacuzzi tub. The lower level has a great family room with fireplace just waiting for flooring. This home is move-in ready! MOTIVATED SELLER!!
Last Listed By
Michelle Lutz
Jacobsen Appraisals License #20458210 Listed on: 06/10/2015

Home Details
Home Type
Single Family
Est. Annual Taxes
$1,632
Year Built
1965
Lot Details
0
Listing Details
- Class: Residential
- Construction: Wood Frame
- Guttering: Yes
- Heat: Oil, Wood
- Main Level Bathrooms: 0.7
- Number Of Bedrooms: 3
- Parcel Code Number: 580-0010-00922
- Patioporch: Porch, Covered
- Percent Of Bsmnt Finished: 25
- Real Estate Tax: 1292
- Style: 2 Story
- Total Above Grade Sq Ft: 1512
- Type: Residential
- Upper Level Bedrooms: 3
- Year Built: 1965
- Special Features: None
- Property Sub Type: Detached
- Stories: 2
Interior Features
- Total Finished Sq Ft: 1752
- Bedroom 1: Size: 22 x 12, On Level: Upper
- Total Bathrooms: 2
- Appliances: Dishwasher, Electric Range, Garage Opener, Hood, Microwave, Refrigerator, Water Softener, Washer, Elec. Dryer
- Basement: Block, Full
- Bedroom 2: Size: 13.5 x 12, On Level: Upper
- Bedroom 3: Bedroom 3, Size: 13.5x11.5, On Level: Upper
- Dining Room: Size: 9.5 x 11, On Level: Main
- Fireplace: 2 Or More Fireplaces, Wood Burning
- Kitchen: Size: 13.5x17.5, On Level: Main
- Living Room: Size: 23 x 16, On Level: Main
- Lower Level Sq Ft: 960
- Main Level Sq Ft: 960
- Other Room 2: Entry, Size: 12 x 6, On Level: Main
- Rec Room: Size: 21 x 12, On Level: Lower
- Upper Level Sq Ft: 552
Exterior Features
- Exterior: Aluminum
- Roof: Shingle
Garage/Parking
- Garage: 1 Stall, Attached
- Garage Capacity: 1
- Garage Size: 15 x 30
Utilities
- Utilities: Septic, Well
- Water Heater: Electric
Schools
- School District: Virginia- 2909
Lot Info
- Lot Size: Dimensions: 417x208
- Number Of Acres: 2
- Zoning: Res
Ownership History
Purchase Details
Home Financials for this Owner
Home Financials are based on the most recent Mortgage that was taken out on this home.Similar Homes in Virginia, MN
Home Values in the Area
Average Home Value in this Area
Purchase History
| Date | Buyer | Sale Price | Title Company |
|---|---|---|---|
| Fox David David | $175,000 | -- |
Mortgage History
| Date | Status | Borrower | Loan Amount |
|---|---|---|---|
| Open | Fox David David | $166,250 | |
| Previous Owner | Swanson Scott D | $160,000 | |
| Previous Owner | Swanson Scott Darren | $96,000 |
Property History
| Date | Event | Price | Change | Sq Ft Price |
|---|---|---|---|---|
| 07/21/2015 07/21/15 | Sold | $175,000 | -- | $116 / Sq Ft |
| 06/10/2015 06/10/15 | Pending | -- | -- | -- |
Tax History Compared to Growth
Tax History
| Year | Tax Paid | Tax Assessment Tax Assessment Total Assessment is a certain percentage of the fair market value that is determined by local assessors to be the total taxable value of land and additions on the property. | Land | Improvement |
|---|---|---|---|---|
| 2023 | $1,632 | $230,500 | $20,000 | $210,500 |
| 2022 | $1,768 | $202,500 | $18,800 | $183,700 |
| 2021 | $1,496 | $191,400 | $18,100 | $173,300 |
| 2020 | $1,562 | $171,900 | $17,100 | $154,800 |
| 2019 | $1,338 | $165,500 | $17,100 | $148,400 |
| 2018 | $1,378 | $165,200 | $17,100 | $148,100 |
| 2017 | $1,326 | $165,200 | $17,100 | $148,100 |
| 2016 | $1,058 | $160,900 | $17,100 | $143,800 |
| 2015 | $1,257 | $132,700 | $12,300 | $120,400 |
| 2014 | $1,257 | $132,700 | $12,300 | $120,400 |
Agents Affiliated with this Home
-
M
Seller's Agent in 2015
Michelle Lutz
Jacobsen Appraisals
(218) 749-8222
-
Stace Ratai
S
Buyer's Agent in 2015
Stace Ratai
DF & Company
(218) 966-0114
7 Total Sales
Map
Source: Range Association of REALTORS®
MLS Number: 126724
APN: 580001000922
