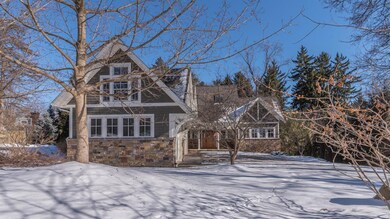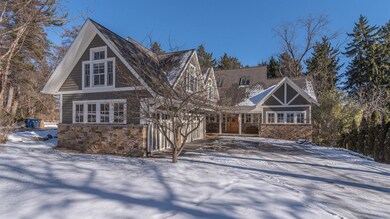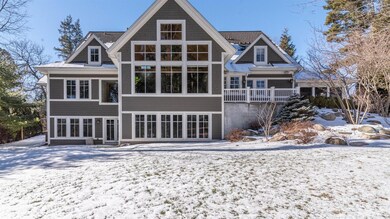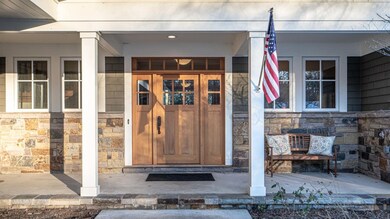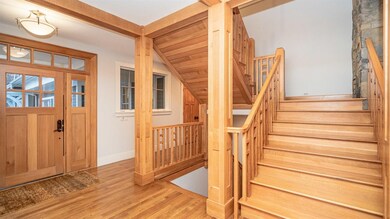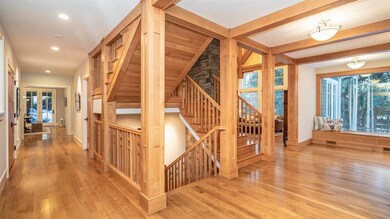
795 Arlington Blvd Ann Arbor, MI 48104
Angell NeighborhoodEstimated Value: $2,062,000 - $2,917,000
Highlights
- Maid or Guest Quarters
- Recreation Room
- Radiant Floor
- Angell School Rated A+
- Vaulted Ceiling
- 2 Fireplaces
About This Home
As of March 2021Architecturally designed by Lincoln Poley, this truly phenomenal home is placed carefully on half-acre lot to perfectly capture sunlight, views & setting. Built w/highest quality craftsmanship, tasteful selections & attention to every detail, right down to the hinges! Aesthetically pleasing the moment you drive in & approach the welcoming front porch & all elements thru-out. Craftsman style sets this home apart w/real stone & cedar shake exterior, 2X6 walls, exposed beams & decorative arches. Great foyer opens to smart floor plan perfect for today's lifestyle w/quarter sawn oak floors thru-out. Great rm has stone FP & wall of windows. Gourmet kitchen has cream cabinetry, huge island w/bar sink, hi-end appls, walk-in pantry & access to terrific screen porch. Large dining rm w/2 built-in chi china cabinets, buffet & wet bar. 2 great primary suites - one on entry level & one on 2nd level. Clever 1st flr office, huge mud room & hidden drop area. 2nd floor has beautiful study w/loft, 2nd primary suite w/addit'l study, 2 additional bedroom suites & cool media/play space. Enormous 9 foot W/O LL w/extensive windows & 2nd stone FP ready to be finished. Radiant heated floors thru-out, 2 GFA & A/Cs, decorative solid doors & beautiful woodwork., Primary Bath, Rec Room: Partially Finished, Rec Room: Finished
Last Listed By
The Charles Reinhart Company License #6506044627 Listed on: 02/05/2021

Home Details
Home Type
- Single Family
Est. Annual Taxes
- $28,463
Year Built
- Built in 2008
Lot Details
- 0.45 Acre Lot
- Sprinkler System
- Property is zoned R1A, R1A
Parking
- 3 Car Attached Garage
- Heated Garage
- Garage Door Opener
- Additional Parking
Home Design
- Brick or Stone Mason
- HardiePlank Siding
- Shingle Siding
- Stone
Interior Spaces
- 4,940 Sq Ft Home
- 2-Story Property
- Bar Fridge
- Vaulted Ceiling
- Ceiling Fan
- Skylights
- 2 Fireplaces
- Wood Burning Fireplace
- Window Treatments
- Dining Area
- Recreation Room
- Attic Fan
- Home Security System
Kitchen
- Breakfast Area or Nook
- Eat-In Kitchen
- Oven
- Range
- Microwave
- Dishwasher
- Disposal
Flooring
- Wood
- Radiant Floor
- Ceramic Tile
Bedrooms and Bathrooms
- 4 Bedrooms | 1 Main Level Bedroom
- Maid or Guest Quarters
Laundry
- Laundry on main level
- Dryer
- Washer
Basement
- Walk-Out Basement
- Basement Fills Entire Space Under The House
- Sump Pump
- Stubbed For A Bathroom
Outdoor Features
- Patio
- Porch
Schools
- Angell Elementary School
- Tappan Middle School
- Huron High School
Utilities
- Forced Air Heating and Cooling System
- Heating System Uses Natural Gas
- Cable TV Available
Community Details
- No Home Owners Association
Ownership History
Purchase Details
Home Financials for this Owner
Home Financials are based on the most recent Mortgage that was taken out on this home.Purchase Details
Purchase Details
Similar Homes in Ann Arbor, MI
Home Values in the Area
Average Home Value in this Area
Purchase History
| Date | Buyer | Sale Price | Title Company |
|---|---|---|---|
| Siegel Matthew | $2,070,000 | Preferred Title Agency | |
| Demeester James S | $325,000 | Fatic | |
| Wmtklt Llc | -- | None Available |
Mortgage History
| Date | Status | Borrower | Loan Amount |
|---|---|---|---|
| Open | Siegel Matthew | $1,970,000 | |
| Previous Owner | Demeester Susanne D | $546,540 | |
| Previous Owner | Demeester James S | $500,000 | |
| Previous Owner | Demeester James Si | $562,000 | |
| Previous Owner | Demeester James S | $446,800 | |
| Previous Owner | Demeester James S | $120,000 | |
| Previous Owner | Demeester James S | $727,000 | |
| Previous Owner | Demeester James S | $750,000 | |
| Previous Owner | Demeester James S | $100,150 | |
| Previous Owner | Demeester James S | $855,000 | |
| Previous Owner | Demeester James S | $999,999 | |
| Previous Owner | Demeester James S | $100,000 |
Property History
| Date | Event | Price | Change | Sq Ft Price |
|---|---|---|---|---|
| 03/15/2021 03/15/21 | Sold | $2,070,000 | +11.9% | $419 / Sq Ft |
| 03/03/2021 03/03/21 | Pending | -- | -- | -- |
| 02/05/2021 02/05/21 | For Sale | $1,850,000 | -- | $374 / Sq Ft |
Tax History Compared to Growth
Tax History
| Year | Tax Paid | Tax Assessment Tax Assessment Total Assessment is a certain percentage of the fair market value that is determined by local assessors to be the total taxable value of land and additions on the property. | Land | Improvement |
|---|---|---|---|---|
| 2024 | $49,483 | $1,278,200 | $0 | $0 |
| 2023 | $45,626 | $1,026,400 | $0 | $0 |
| 2022 | $50,308 | $989,100 | $0 | $0 |
| 2021 | $29,050 | $929,600 | $0 | $0 |
| 2020 | $28,463 | $849,400 | $0 | $0 |
| 2019 | $27,088 | $817,600 | $817,600 | $0 |
| 2018 | $26,707 | $767,100 | $0 | $0 |
| 2017 | $25,980 | $849,100 | $0 | $0 |
| 2016 | $22,129 | $519,497 | $0 | $0 |
| 2015 | $23,869 | $517,944 | $0 | $0 |
| 2014 | $23,869 | $501,760 | $0 | $0 |
| 2013 | -- | $501,760 | $0 | $0 |
Agents Affiliated with this Home
-
Elizabeth Brien

Seller's Agent in 2021
Elizabeth Brien
The Charles Reinhart Company
(734) 669-5989
18 in this area
409 Total Sales
Map
Source: Southwestern Michigan Association of REALTORS®
MLS Number: 23088112
APN: 09-34-115-028
- 785 Arlington Blvd
- 1 Shipman Cir
- 3122 Geddes Ave
- 19 Heatheridge St
- 2930 Hickory Ln
- 515 Orchard Hills Dr
- 1060 Chestnut St
- 403 Riverview Dr
- 809 Berkshire Rd
- 1421 Arlington Blvd
- 2204 Lafayette Rd
- 2315 Adare Rd
- 2445 Adare Rd
- 202 Orchard Hills Dr
- 2010 Devonshire Rd
- 2021 Geddes Ave
- 1625 Arlington Blvd
- 2690 Overridge Dr
- 2124 Brockman Blvd
- 3081 Overridge Dr
- 795 Arlington Blvd
- 845 Arlington Blvd
- 3004 Geddes Ave
- 855 Arlington Blvd
- 3006 Geddes Ave
- 725 Arlington Blvd
- 2998 Geddes Ave
- 865 Arlington Blvd
- 850 Arlington Blvd
- 850 Heather Way
- 3000 Geddes Ave
- 788 Arlington Blvd
- 788 Arlington Blvd Unit 2
- 788 Arlington Blvd Unit 1
- 788 Arlington Blvd
- 788 Arlington Blvd
- 860 Arlington Blvd
- 876 Heather Way
- 705 Arlington Blvd
- 750 Arlington Blvd

