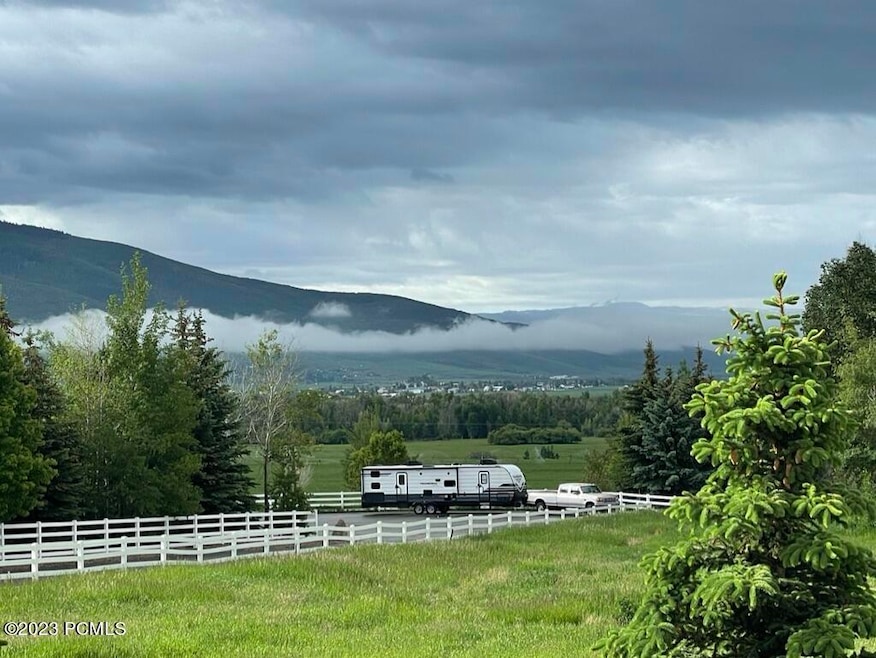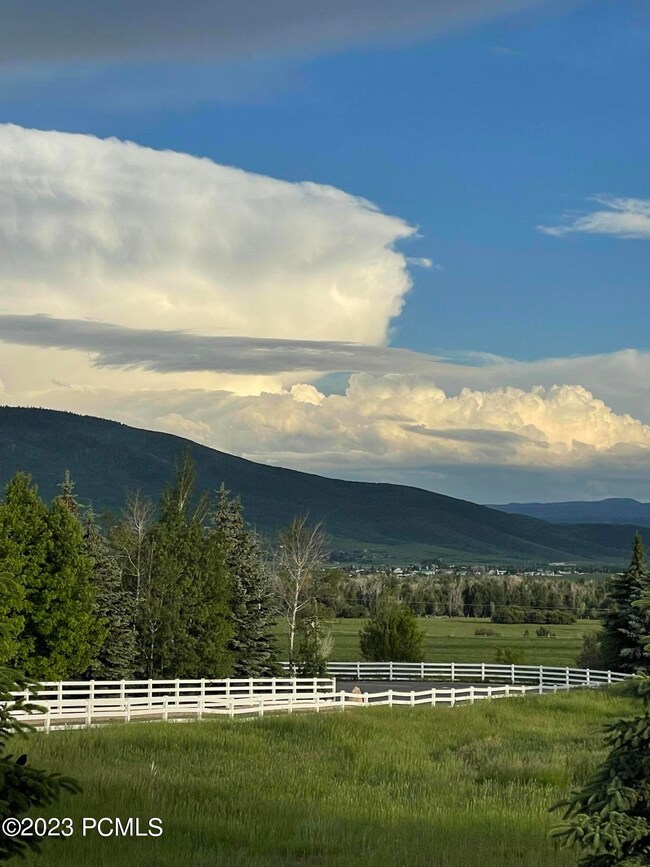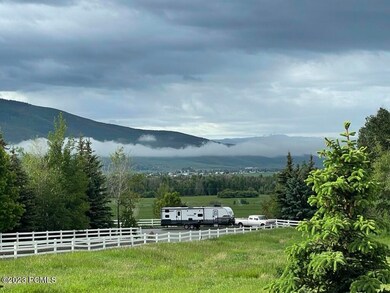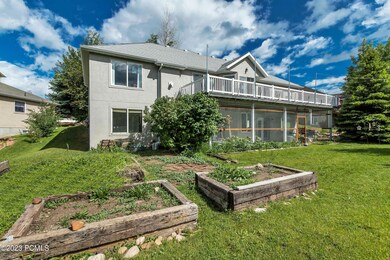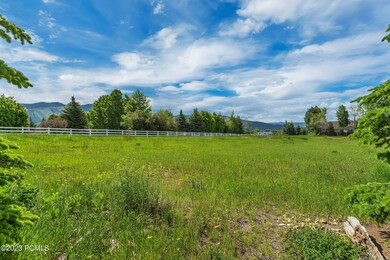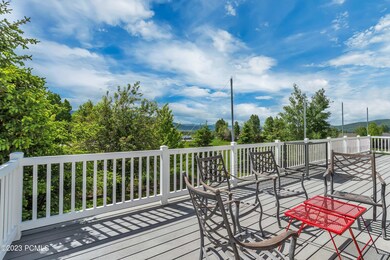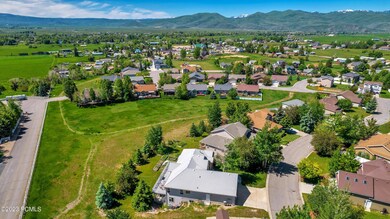795 Bridle Way Oakley, UT 84055
Kamas Valley NeighborhoodEstimated payment $4,862/month
Highlights
- Open Floorplan
- Mountain View
- Vaulted Ceiling
- South Summit High School Rated 9+
- Deck
- Main Floor Primary Bedroom
About This Home
Please change my Park City Verbage to:
Beautiful home with a full rental in the basement. • One of the lowest prices per square foot in all of Summit County • 15 Minutes to winter and summer recreation • Fantastic unobstructed views off the South facing deck • City maintenance on roads, free irrigation water • Top of the line kitchen and laundry room • Large primary bedroom and bath (wallpaper is removable) • Furnace, A/C and water heater ($14,000) was just installed. • Full apartment in basement with kitchen and laundry • Cement room below garage, for theater or storage • 3 car garage, additional off street parking • Agent is also the owner.
Listing Agent
Deborah Meyer
Equity Real Estate (Advantage) License #10306150-SA00 Listed on: 01/10/2024

Home Details
Home Type
- Single Family
Est. Annual Taxes
- $2,402
Year Built
- Built in 2003 | Remodeled in 2022
Lot Details
- 10,019 Sq Ft Lot
- South Facing Home
- Southern Exposure
- Landscaped
- Sloped Lot
- Front and Back Yard Sprinklers
HOA Fees
- $29 Monthly HOA Fees
Property Views
- Mountain
- Meadow
- Valley
Home Design
- Wood Frame Construction
- Asphalt Roof
- Stone Siding
- Concrete Perimeter Foundation
- Stucco
- Stone
Interior Spaces
- 3,724 Sq Ft Home
- Multi-Level Property
- Open Floorplan
- Central Vacuum
- Vaulted Ceiling
- Gas Fireplace
- Great Room
- Family Room
- Formal Dining Room
- Storage
- Walk-Out Basement
Kitchen
- Eat-In Kitchen
- Breakfast Bar
- Oven
- Gas Range
- Microwave
- Dishwasher
- Disposal
Flooring
- Carpet
- Tile
- Vinyl
Bedrooms and Bathrooms
- 4 Bedrooms | 1 Primary Bedroom on Main
- In-Law or Guest Suite
- 3 Full Bathrooms
- Double Vanity
Laundry
- Laundry Room
- Washer
Parking
- Attached Garage
- Garage Door Opener
- Guest Parking
Accessible Home Design
- Accessible Kitchen
- Accessible Approach with Ramp
Eco-Friendly Details
- ENERGY STAR Qualified Equipment
Outdoor Features
- Deck
- Patio
- Porch
Additional Homes
- 1,700 SF Accessory Dwelling Unit
- Accessory Dwelling Unit (ADU)
- ADU includes 2 Bedrooms and 1 Bathroom
- Guest House Includes Kitchen
Utilities
- Forced Air Heating and Cooling System
- High-Efficiency Furnace
- Natural Gas Connected
- Gas Water Heater
- High Speed Internet
- Cable TV Available
Listing and Financial Details
- Assessor Parcel Number Nbf-42
Community Details
Overview
- Association fees include reserve/contingency fund
- Association Phone (435) 250-3484
- Visit Association Website
- North Bench Farms Subdivision
Amenities
- Common Area
Map
Home Values in the Area
Average Home Value in this Area
Tax History
| Year | Tax Paid | Tax Assessment Tax Assessment Total Assessment is a certain percentage of the fair market value that is determined by local assessors to be the total taxable value of land and additions on the property. | Land | Improvement |
|---|---|---|---|---|
| 2024 | $2,829 | $478,516 | $137,500 | $341,016 |
| 2023 | $2,829 | $478,516 | $137,500 | $341,016 |
| 2022 | $2,402 | $364,112 | $110,000 | $254,112 |
| 2021 | $3,619 | $459,962 | $130,000 | $329,962 |
| 2020 | $3,240 | $380,976 | $99,000 | $281,976 |
| 2019 | $3,635 | $380,976 | $99,000 | $281,976 |
| 2018 | $3,128 | $341,604 | $89,000 | $252,604 |
| 2017 | $2,879 | $322,604 | $70,000 | $252,604 |
| 2016 | $2,902 | $304,980 | $70,000 | $234,980 |
| 2015 | $2,880 | $304,980 | $0 | $0 |
| 2013 | $2,893 | $288,162 | $0 | $0 |
Property History
| Date | Event | Price | List to Sale | Price per Sq Ft | Prior Sale |
|---|---|---|---|---|---|
| 05/07/2024 05/07/24 | Pending | -- | -- | -- | |
| 03/15/2024 03/15/24 | Price Changed | $879,000 | -2.2% | $236 / Sq Ft | |
| 01/10/2024 01/10/24 | For Sale | $899,000 | +24.0% | $241 / Sq Ft | |
| 12/20/2021 12/20/21 | Sold | -- | -- | -- | View Prior Sale |
| 10/31/2021 10/31/21 | Pending | -- | -- | -- | |
| 04/03/2021 04/03/21 | For Sale | $725,000 | -- | $185 / Sq Ft |
Purchase History
| Date | Type | Sale Price | Title Company |
|---|---|---|---|
| Warranty Deed | -- | Artisan Title | |
| Warranty Deed | -- | First American Title | |
| Warranty Deed | -- | First American Title | |
| Warranty Deed | -- | -- |
Mortgage History
| Date | Status | Loan Amount | Loan Type |
|---|---|---|---|
| Open | $747,150 | New Conventional | |
| Previous Owner | $1,041,000 | FHA | |
| Previous Owner | $1,041,000 | Reverse Mortgage Home Equity Conversion Mortgage | |
| Previous Owner | $240,000 | New Conventional |
Source: Park City Board of REALTORS®
MLS Number: 12400098
APN: NBF-42
- 5167 Rodeo Cir
- 5167 Rodeo Cir Unit 6
- 5426 E Colter Rd N
- 972 River Haven Rd Unit 101
- 949 River Haven Rd S Unit 115
- 1400 E Weber Wild Rd
- 4498 E Weber Canyon Rd S
- 5467 E Lewis And Clark Rd N
- 163 Mt Aire Upper Loop
- 1375 E Pinion Ln
- 87 N Yosemite Unit 87A
- 5426 E Colter Unit 33
- 940 River Haven Rd W Unit 103
- 64 S Navajo Way N
- 5420 N Estates Ln
- 4498 E Weber Canyon Rd S Unit MO23
- 5402 N 750 W
- 919 River Haven Rd Unit 114
- 4454 Millrace Rd
- 4445 Millrace Rd
