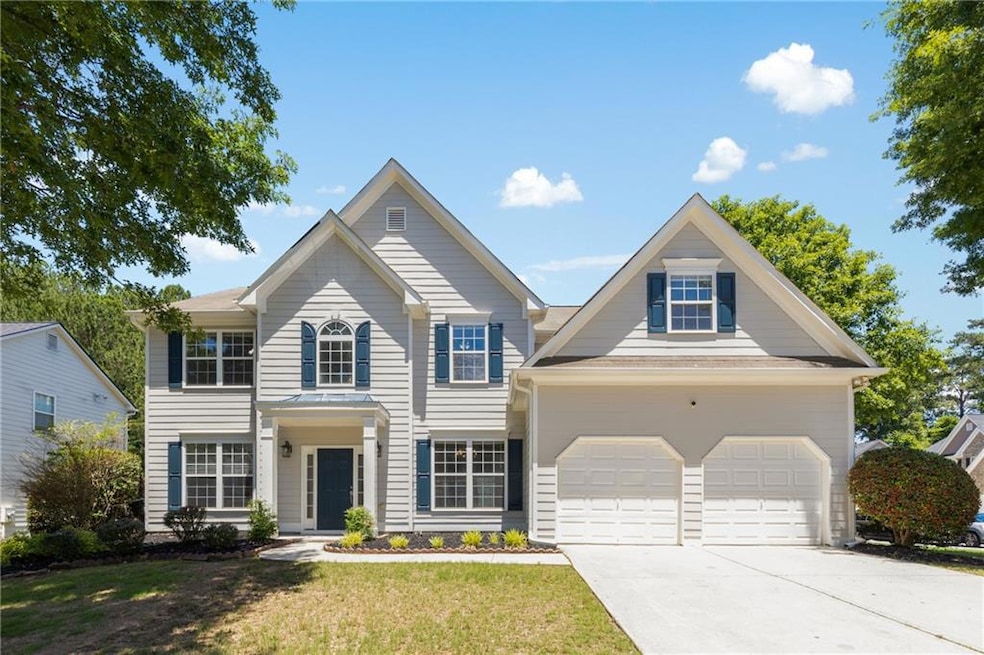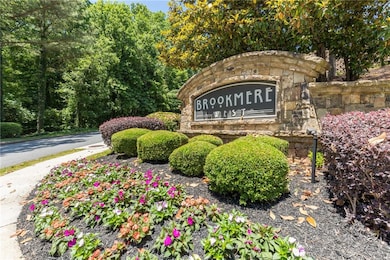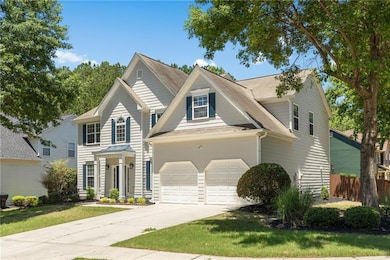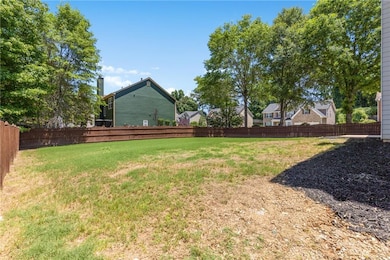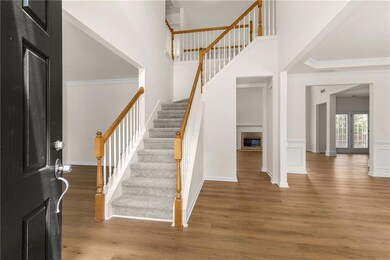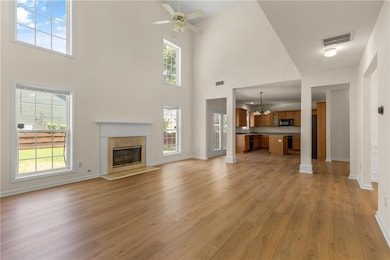Recently updated and situated on a large corner lot in the desirable Brookmere West swim and tennis community, this inviting two-story home offers a seamless blend of space, style, and comfort. From the moment you arrive, you'll appreciate the crisp curb appeal and fully fenced backyard-ideal for play, pets, or peaceful afternoons outdoors. Step inside to a light-filled layout featuring a welcoming two-story foyer, a spacious great room with soaring ceilings and tall windows, and a functional kitchen designed for both daily living and entertaining. With plentiful cabinetry, ample counter space, and an adjacent dining area, this kitchen makes both weeknight meals and weekend gatherings a breeze. French doors open to an enormous, level backyard that's just waiting for you to create your own private sanctuary. Upstairs, the oversized primary suite includes a walk-in closet and a large en suite bath with a soaking tub, separate shower, and dual vanity. Three additional bedrooms share a well-appointed bathroom, and the conveniently located upstairs laundry room keeps everything within easy reach. Located near a quiet cul-de-sac where neighbors connect and kids ride bikes, this home is just minutes from major highways, downtown Atlanta, and the Silver Comet Trail. Enjoy access to top-tier neighborhood amenities, including a pool, tennis courts, clubhouse, and an active social community.

