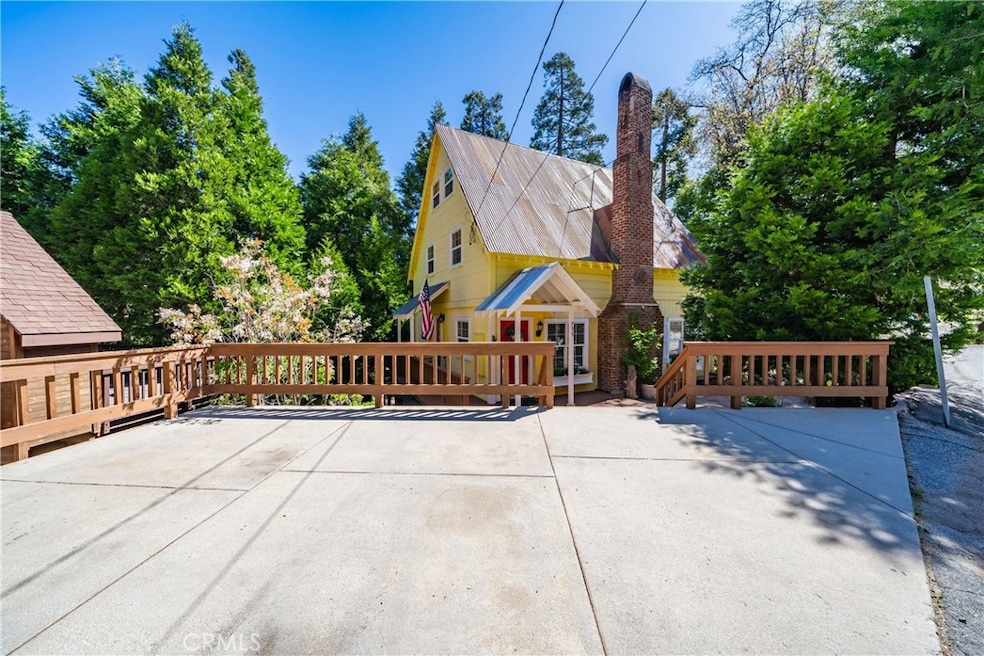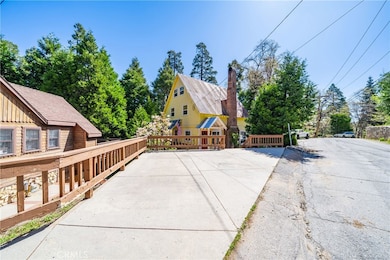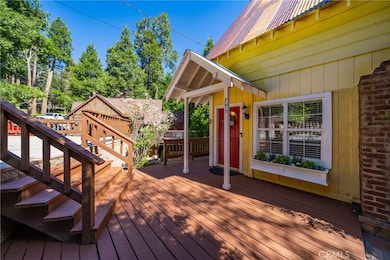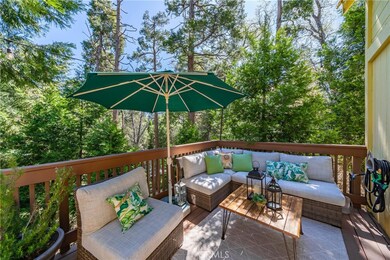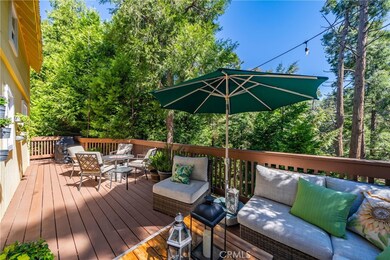
795 Glen View Ln Twin Peaks, CA 92391
Highlights
- View of Trees or Woods
- Near a National Forest
- Main Floor Bedroom
- Updated Kitchen
- Wood Flooring
- Attic
About This Home
As of July 2025Step into the charm of 1949 with this meticulously maintained mountain cabin nestled in the desirable Twin Peaks community. Vintage character shines through every detail — from the claw foot tub and filigree details on the copper door knobs to the warm pine paneling and classic window boxes that grace the front of the home. Surrounded by cedar and pine trees, the pavered front patio offers a private, peaceful welcome, while a spacious 400 sq. ft. deck in the back invites you to unwind or dine among the trees where Stellar’s jays gather — the true soundtrack of mountain life. Inside, modern updates blend seamlessly with rustic charm: dual pane windows, a remodeled kitchen, and refreshed bathrooms offer comfort and style. The thoughtful layout includes a main level bedroom and bath, two more bedrooms, a second bath, and a cozy second-level living area, plus a charming attic bedroom with additional storage. Below the home, you’ll find crawl space storage and a build-up workshop for all your gear or creative projects. Enjoy central heating and fireplace in the winter, fresh air and window air conditioning in the summer. A rare find in this area, the two-car concrete parking pad and minimal steps to the front door make mountain living refreshingly accessible. Whether you’re looking for a short-term rental, a full-time mountain retreat, or the perfect weekend escape, this Twin Peaks gem offers timeless appeal and unbeatable convenience — just minutes from Lake Arrowhead Village, and within easy reach of Riverside, LA, and Orange Counties.
Last Agent to Sell the Property
COLEMAN REALTY GROUP Brokerage Phone: 951-660-5926 License #01429186 Listed on: 05/19/2025
Home Details
Home Type
- Single Family
Est. Annual Taxes
- $4,371
Year Built
- Built in 1949
Lot Details
- 4,015 Sq Ft Lot
- Landscaped
- Property is zoned LA/RS-14M
Interior Spaces
- 1,574 Sq Ft Home
- 3-Story Property
- Double Pane Windows
- Blinds
- Living Room with Fireplace
- Combination Dining and Living Room
- Wood Flooring
- Views of Woods
- Laundry Room
- Attic
Kitchen
- Updated Kitchen
- Eat-In Kitchen
Bedrooms and Bathrooms
- 3 Bedrooms | 1 Main Level Bedroom
- 2 Full Bathrooms
Utilities
- Cooling System Mounted To A Wall/Window
- Forced Air Heating System
Community Details
- No Home Owners Association
- Twin Peaks Subdivision
- Near a National Forest
- Mountainous Community
Listing and Financial Details
- Tax Lot 103
- Tax Tract Number 105035
- Assessor Parcel Number 0334133010000
- $1,600 per year additional tax assessments
Ownership History
Purchase Details
Home Financials for this Owner
Home Financials are based on the most recent Mortgage that was taken out on this home.Purchase Details
Purchase Details
Home Financials for this Owner
Home Financials are based on the most recent Mortgage that was taken out on this home.Purchase Details
Home Financials for this Owner
Home Financials are based on the most recent Mortgage that was taken out on this home.Similar Homes in Twin Peaks, CA
Home Values in the Area
Average Home Value in this Area
Purchase History
| Date | Type | Sale Price | Title Company |
|---|---|---|---|
| Grant Deed | -- | None Listed On Document | |
| Grant Deed | $265,000 | Stewart Title Of Ca Inc | |
| Grant Deed | $180,000 | Stewart Title Of Ca Inc |
Mortgage History
| Date | Status | Loan Amount | Loan Type |
|---|---|---|---|
| Previous Owner | $90,000 | Credit Line Revolving | |
| Previous Owner | $5,000 | Commercial | |
| Previous Owner | $189,600 | New Conventional | |
| Previous Owner | $260,200 | FHA | |
| Previous Owner | $162,000 | New Conventional |
Property History
| Date | Event | Price | Change | Sq Ft Price |
|---|---|---|---|---|
| 07/03/2025 07/03/25 | Sold | $439,000 | -0.2% | $279 / Sq Ft |
| 05/29/2025 05/29/25 | Pending | -- | -- | -- |
| 05/19/2025 05/19/25 | For Sale | $439,900 | +66.0% | $279 / Sq Ft |
| 09/20/2019 09/20/19 | Sold | $265,000 | 0.0% | $210 / Sq Ft |
| 08/29/2019 08/29/19 | For Sale | $265,000 | +47.2% | $210 / Sq Ft |
| 10/16/2015 10/16/15 | Sold | $180,000 | +9.1% | $143 / Sq Ft |
| 07/16/2015 07/16/15 | For Sale | $165,000 | -- | $131 / Sq Ft |
Tax History Compared to Growth
Tax History
| Year | Tax Paid | Tax Assessment Tax Assessment Total Assessment is a certain percentage of the fair market value that is determined by local assessors to be the total taxable value of land and additions on the property. | Land | Improvement |
|---|---|---|---|---|
| 2025 | $4,371 | $289,817 | $27,341 | $262,476 |
| 2024 | $4,371 | $284,134 | $26,805 | $257,329 |
| 2023 | $4,300 | $278,562 | $26,279 | $252,283 |
| 2022 | $4,198 | $273,100 | $25,764 | $247,336 |
| 2021 | $4,150 | $267,745 | $25,259 | $242,486 |
| 2020 | $4,155 | $265,000 | $25,000 | $240,000 |
| 2019 | $3,312 | $191,017 | $26,530 | $164,487 |
| 2018 | $3,012 | $187,272 | $26,010 | $161,262 |
| 2017 | $2,949 | $183,600 | $25,500 | $158,100 |
| 2016 | $2,832 | $180,000 | $25,000 | $155,000 |
| 2015 | $1,403 | $50,585 | $8,115 | $42,470 |
| 2014 | $1,375 | $49,594 | $7,956 | $41,638 |
Agents Affiliated with this Home
-
Kelly Nelson

Seller's Agent in 2025
Kelly Nelson
COLEMAN REALTY GROUP
(951) 660-5926
3 in this area
77 Total Sales
-
Glen Nelson
G
Seller Co-Listing Agent in 2025
Glen Nelson
COLEMAN REALTY GROUP
1 in this area
58 Total Sales
-
AMY KAPLAN

Buyer's Agent in 2025
AMY KAPLAN
WINDERMERE REAL ESTATE
(909) 499-9312
40 in this area
51 Total Sales
-
Kari Martinez

Seller's Agent in 2019
Kari Martinez
Coldwell Banker Home Source
(760) 684-8100
108 Total Sales
-
Christy Cimino, Realtor

Seller Co-Listing Agent in 2019
Christy Cimino, Realtor
Coldwell Banker Associated Bro
(760) 954-8608
1 in this area
78 Total Sales
-
JoAnn Dickinson

Buyer's Agent in 2019
JoAnn Dickinson
JOANN DICKINSON HOMES, INC.
(909) 260-8228
42 in this area
76 Total Sales
Map
Source: California Regional Multiple Listing Service (CRMLS)
MLS Number: IV25110717
APN: 0334-133-01
- 814 Glen View Ln
- 26251 Alpine Ln
- 26166 Alpine Ln
- 26293 California 189
- 711 Clubhouse Dr
- 26249 Cedar Ln
- 681 Clubhouse Dr
- 26316 California 189
- 644 Cedar Ln
- 531 Rose Ln
- 600 Rose Ln
- 558 Rose Ln
- 612 Rose Ln
- 560 Rose Ln
- 26520 Walnut Hills Dr
- 0 Hwy 189 Unit IG24229527
- 0 Lake Forest Dr Unit IG24212835
- 28 Forest Ln
- 0 Lake Forest Dr Unit EV24174039
- 0 Lake Forest Dr Unit 32405611
