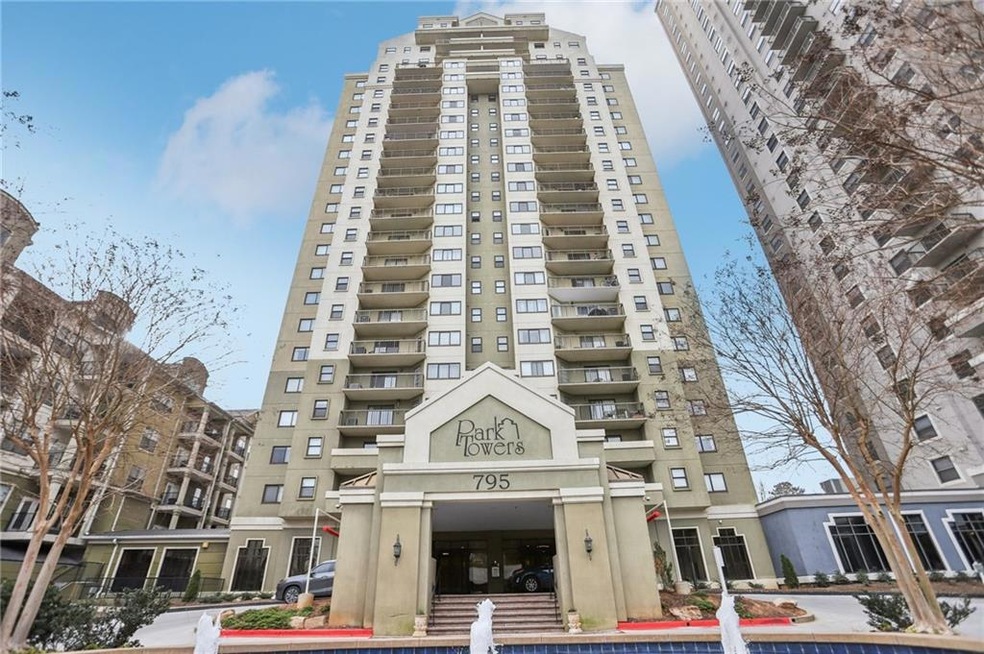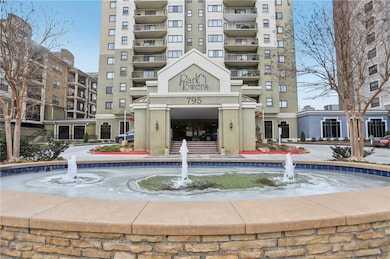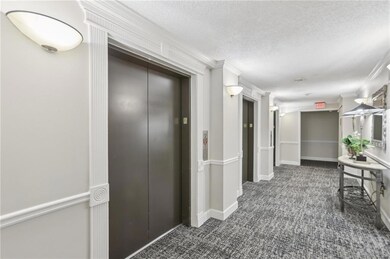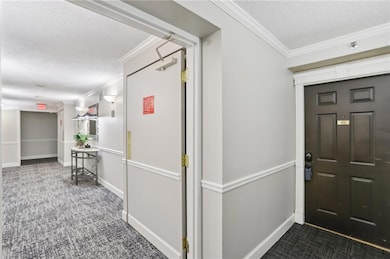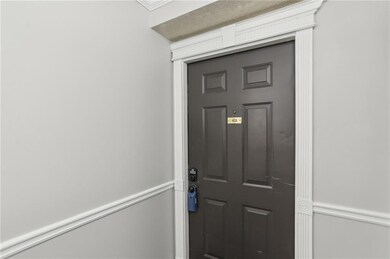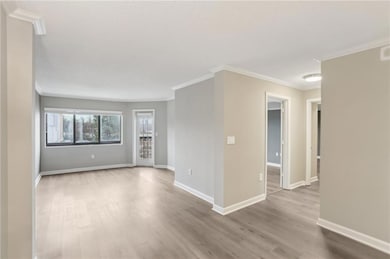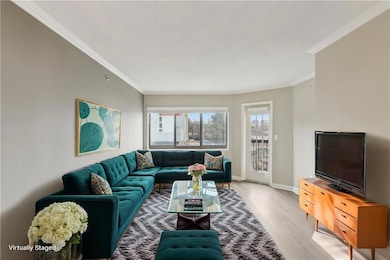795 Hammond Dr NE Unit 401 Atlanta, GA 30328
Estimated payment $1,832/month
Highlights
- Concierge
- Fitness Center
- Property is near public transit
- High Point Elementary School Rated A-
- Open-Concept Dining Room
- Pool View
About This Home
The seller is relocating out of state and is highly motivated to sell quickly. Welcome to this stunningly renovated condo that is vacant and ready to make your own! This thoughtfully updated home boasts a modern kitchen with custom shaker-style cabinets, a sleek waterfall quartz countertop, and stainless-steel appliances, perfectly complemented by smart lighting and an Ecobee smart thermostat for energy efficiency and convenience. The spacious bedroom features custom closets, while the updated bathroom offers a luxurious rain shower. Additional upgrades include custom laundry shelving and a private balcony, perfect for relaxing. All appliances come with the property.
Enjoy resort-style living with access to concierge services, a sparkling pool, two fully equipped gyms, a dog park, and nearby Hammond Park. This prime location is minutes from downtown Sandy Springs, with shopping, dining, and entertainment options at your doorstep. Plus, enjoy easy access to public transit with MARTA bus and train stations within walking distance. Don't miss the opportunity to make this exceptional home yours!
Listing Agent
Kadri & Co International Realty, LLC. License #358599 Listed on: 01/06/2025
Property Details
Home Type
- Condominium
Est. Annual Taxes
- $1,259
Year Built
- Built in 1990
HOA Fees
- $512 Monthly HOA Fees
Parking
- 1 Car Garage
Property Views
- Pool
- Neighborhood
Home Design
- Combination Foundation
- Stucco
Interior Spaces
- 978 Sq Ft Home
- 1-Story Property
- Aluminum Window Frames
- Open-Concept Dining Room
- Luxury Vinyl Tile Flooring
Kitchen
- Open to Family Room
- Breakfast Bar
- Electric Oven
- Self-Cleaning Oven
- Electric Cooktop
- Range Hood
- Microwave
- Dishwasher
- Stone Countertops
- White Kitchen Cabinets
- Disposal
Bedrooms and Bathrooms
- 2 Main Level Bedrooms
- Walk-In Closet
- 1 Full Bathroom
- Bathtub
Laundry
- Laundry Room
- Dryer
Home Security
- Security Gate
- Smart Home
Schools
- High Point Elementary School
- Ridgeview Charter Middle School
- Riverwood International Charter High School
Utilities
- Central Heating and Cooling System
- 220 Volts
- Electric Water Heater
Additional Features
- Accessible Common Area
- Two or More Common Walls
- Property is near public transit
Listing and Financial Details
- Assessor Parcel Number 17 0037 LL0861
Community Details
Overview
- 271 Units
- Stratton Amenities Association
- High-Rise Condominium
- Park Towers Subdivision
- Rental Restrictions
Amenities
- Concierge
- Community Barbecue Grill
- Community Storage Space
Recreation
- Fitness Center
- Park
- Dog Park
Security
- Card or Code Access
- Fire and Smoke Detector
- Fire Sprinkler System
Map
Home Values in the Area
Average Home Value in this Area
Tax History
| Year | Tax Paid | Tax Assessment Tax Assessment Total Assessment is a certain percentage of the fair market value that is determined by local assessors to be the total taxable value of land and additions on the property. | Land | Improvement |
|---|---|---|---|---|
| 2025 | $1,259 | $97,000 | $14,360 | $82,640 |
| 2023 | $1,259 | $90,800 | $15,800 | $75,000 |
| 2022 | $1,173 | $75,520 | $11,840 | $63,680 |
| 2021 | $1,153 | $73,280 | $11,480 | $61,800 |
| 2020 | $1,152 | $68,720 | $12,400 | $56,320 |
| 2019 | $1,127 | $67,480 | $12,160 | $55,320 |
| 2018 | $1,380 | $61,280 | $11,040 | $50,240 |
| 2017 | $1,090 | $44,520 | $5,080 | $39,440 |
| 2016 | $1,088 | $44,520 | $5,080 | $39,440 |
| 2015 | $1,515 | $44,520 | $5,080 | $39,440 |
| 2014 | $1,132 | $32,000 | $4,560 | $27,440 |
Property History
| Date | Event | Price | List to Sale | Price per Sq Ft | Prior Sale |
|---|---|---|---|---|---|
| 10/17/2025 10/17/25 | Price Changed | $230,000 | -3.8% | $235 / Sq Ft | |
| 08/14/2025 08/14/25 | Price Changed | $239,000 | -2.0% | $244 / Sq Ft | |
| 06/02/2025 06/02/25 | Price Changed | $244,000 | -2.0% | $249 / Sq Ft | |
| 04/19/2025 04/19/25 | Price Changed | $249,000 | -3.9% | $255 / Sq Ft | |
| 04/19/2025 04/19/25 | For Sale | $259,000 | 0.0% | $265 / Sq Ft | |
| 04/17/2025 04/17/25 | Off Market | $259,000 | -- | -- | |
| 03/03/2025 03/03/25 | Price Changed | $259,000 | -3.7% | $265 / Sq Ft | |
| 01/24/2025 01/24/25 | Price Changed | $269,000 | -3.6% | $275 / Sq Ft | |
| 01/06/2025 01/06/25 | For Sale | $279,000 | +165.7% | $285 / Sq Ft | |
| 08/02/2013 08/02/13 | Sold | $105,000 | +0.1% | $107 / Sq Ft | View Prior Sale |
| 07/15/2013 07/15/13 | Pending | -- | -- | -- | |
| 06/20/2013 06/20/13 | For Sale | $104,900 | -- | $107 / Sq Ft |
Purchase History
| Date | Type | Sale Price | Title Company |
|---|---|---|---|
| Warranty Deed | -- | -- | |
| Warranty Deed | $105,000 | -- | |
| Foreclosure Deed | $57,800 | -- | |
| Foreclosure Deed | $57,800 | -- | |
| Deed | $144,200 | -- | |
| Deed | $232,400 | -- |
Mortgage History
| Date | Status | Loan Amount | Loan Type |
|---|---|---|---|
| Previous Owner | $139,874 | New Conventional | |
| Previous Owner | $220,780 | New Conventional |
Source: First Multiple Listing Service (FMLS)
MLS Number: 7496811
APN: 17-0037-LL-086-1
- 795 Hammond Dr NE Unit 1904
- 799 Hammond Dr NE Unit 205
- 795 Hammond Dr NE Unit 1707
- 795 Hammond Dr NE Unit 206
- 795 Hammond Dr NE Unit 1012
- 795 Hammond Dr NE Unit 903
- 799 Hammond Dr NE Unit 402
- 799 Hammond Dr NE Unit 409
- 795 Hammond Dr NE Unit 1405
- 795 Hammond Dr NE Unit 805
- 799 Hammond Dr NE Unit 325
- 795 Hammond Dr NE Unit 606
- 795 Hammond Dr NE
- 795 Hammond Dr NE Unit 610
- 795 Hammond Dr NE Unit 407
- 799 Hammond Dr NE Unit 314
- 795 Hammond Dr NE Unit 1905
- 795 Hammond Dr NE Unit 1102
- 795 Hammond Dr NE Unit 210
- 795 Hammond Dr NE Unit 513
- 795 Hammond Dr NE Unit 504
- 1050 Hammond Dr
- 5755 Glenridge Dr
- 1110 Hammond Dr NE
- 1115 Springwood Connector
- 535 Valley Ln
- 6210 Peachtree Dunwoody Rd Unit 104
- 6210 Peachtree Dunwoody Rd Unit 445
- 6210 Peachtree Dunwoody Rd Unit 716
- 1160 Hammond Dr
- 6285 Aberdeen Dr NE
- 1027 Pearl Point NE
- 5610 Glenridge Dr
- 475 Mount Vernon Hwy NE Unit A102
- 475 Mount Vernon Hwy NE Unit 226C
- 905 Crestline Pkwy
- 6330 Peachtree Dunwoody Rd
- 760 Mount Vernon Hwy NE
- 1400 Lake Hearn Dr
- 432 Granville Ct NE
